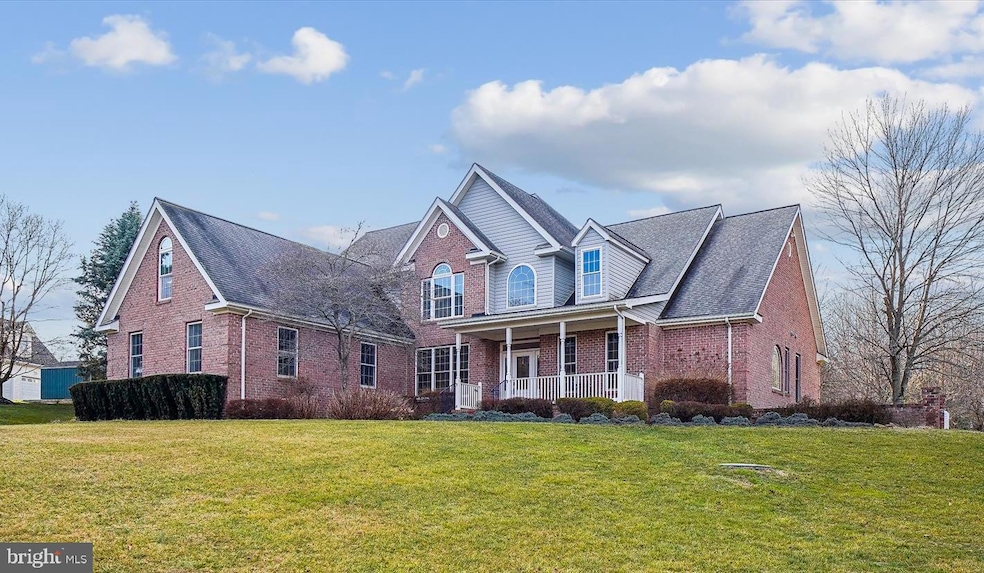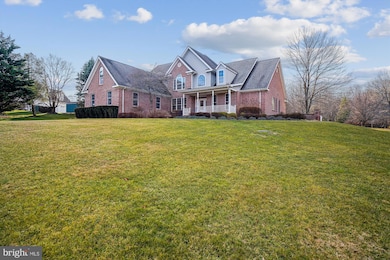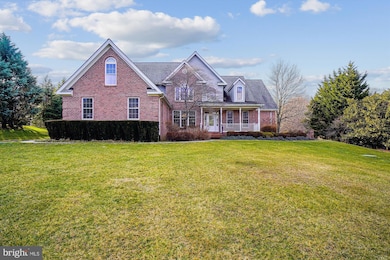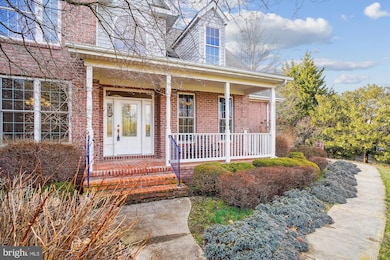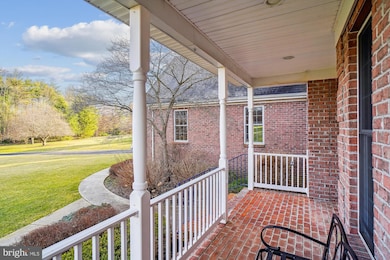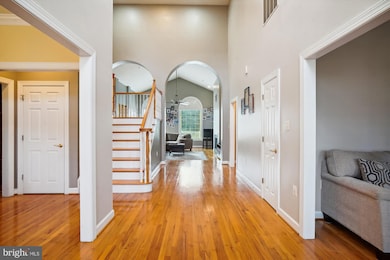
9643 Watkins Rd Gaithersburg, MD 20882
Estimated payment $7,349/month
Highlights
- Panoramic View
- Colonial Architecture
- Cathedral Ceiling
- Woodfield Elementary School Rated A
- Deck
- Traditional Floor Plan
About This Home
Gorgeous all brick custom-built Colonial home on 2 acres! 6 Bedroom/4.5 Bath with Primary Bedroom on the main level!
Wait for your guests on the welcoming covered front brick Porch that features recessed lighting.
2-story Entry Foyer, with guest closet, hardwood flooring, Palladian window. Front door offers double sidelights all with leaded glass.
The Living Room offers a quiet place for conversation and features hardwood flooring, and a ceiling fan
Entertain family & friends in the Formal Dining Room with big picture window, hardwood flooring, chair rail, crown molding
Gourmet Island Kitchen boasts wood cabinets, and granite countertops. Stainless appliances, 2 wall ovens, gas cooktop on the island plus additional storage, breakfast bar overlooking the Dining Area, double pantry, hardwood floors, recessed lighting. A bookcase matching the cabinets has plenty of room for all your cookbooks! Access to garage thru the Kitchen hallway
Tons of natural light in the Dining Area thru the big picture window! Recessed lighting, wood flooring. Access to the back Porch thru the Dining Area.
Expansive sun-filled Family Room has plenty of room for your book/wine club with vaulted ceilings with fan, gas fireplace, Palladian picture windows, wood flooring. Access to the Deck, & Patio thru the Family Room.
A restful oasis awaits in the Main level Primary Bedroom that features a tray ceiling with fan, tons of natural light, recessed lighting, carpeted flooring.
Main level Primary Bath offers plenty of room with 2 sinks, granite countertops. Vaulted ceiling, walk-in closet, linen closet, soaking tub, Palladian window. Water closet.
Main level BR2/Au Pair Suite is bight and sunny with ceiling fan, carpeted flooring, and ample closet space.
Main level Full tub Bath, ceramic tile surround
A Powder Room and Laundry Room with full-sized front-loading washer & dryer, Utility sink, and cabinets for storage complete the main level.
Upper level BR3 features a big picture window, carpeted flooring, walk-in closet, and ceiling fan
Upper level BR4 features a big picture window, carpeted flooring, walk-in closet, and ceiling fan
Jack & Jill Bath: oversized stall shower and large vanity
Upper level BR 5 with ample closet space, carpeted flooring
Upper level BR6 boasts a huge footprint with plenty of room for sleep over parties or a man-cave or she ‘shed’, carpeted flooring, ceiling fans
Unfinished lower level, walk-up/out thru sliding glass doors. Tons of room for improvements; home gym, craft space, media room. Includes a rough-in for Bathroom.
Beautifully maintained rear yard and gardens: Expansive Trex deck and patio. Stone retaining wall. Vista views of rear yard and gardens a wonderful place to have family reunions or even a wedding!
3 car side-entry garage with shelving and cabinets, ceiling fan, full house sprinkler system, walk-out basement. Custom installed bottled propane system for gas cooking and gas furnace.
Window treatments convey.
Home Details
Home Type
- Single Family
Est. Annual Taxes
- $11,159
Year Built
- Built in 2004
Lot Details
- 2 Acre Lot
- Stone Retaining Walls
- Extensive Hardscape
- Property is in very good condition
- Property is zoned RE2
Parking
- 3 Car Direct Access Garage
- 4 Driveway Spaces
- Side Facing Garage
- Garage Door Opener
Property Views
- Panoramic
- Scenic Vista
- Woods
- Garden
Home Design
- Colonial Architecture
- Brick Exterior Construction
- Slab Foundation
- Shingle Roof
Interior Spaces
- Property has 3 Levels
- Traditional Floor Plan
- Chair Railings
- Crown Molding
- Tray Ceiling
- Cathedral Ceiling
- Ceiling Fan
- Recessed Lighting
- Fireplace With Glass Doors
- Marble Fireplace
- Palladian Windows
- Atrium Windows
- Six Panel Doors
- Entrance Foyer
- Family Room
- Living Room
- Formal Dining Room
Kitchen
- Breakfast Room
- Eat-In Kitchen
- Built-In Double Oven
- Gas Oven or Range
- Cooktop
- Built-In Microwave
- Dishwasher
- Stainless Steel Appliances
- Kitchen Island
- Upgraded Countertops
- Disposal
Flooring
- Wood
- Carpet
- Ceramic Tile
Bedrooms and Bathrooms
- En-Suite Primary Bedroom
- En-Suite Bathroom
- Walk-In Closet
- Soaking Tub
- Bathtub with Shower
Laundry
- Laundry Room
- Front Loading Dryer
- Front Loading Washer
Unfinished Basement
- Rear Basement Entry
- Sump Pump
Home Security
- Fire and Smoke Detector
- Fire Sprinkler System
Outdoor Features
- Deck
- Brick Porch or Patio
Schools
- Woodfield Elementary School
- John T. Baker Middle School
- Damascus High School
Utilities
- Forced Air Heating and Cooling System
- Heating System Powered By Owned Propane
- Well
- Bottled Gas Water Heater
- Septic Tank
Community Details
- No Home Owners Association
- Damascus Outside Subdivision
Listing and Financial Details
- Tax Lot 44
- Assessor Parcel Number 161203234600
Map
Home Values in the Area
Average Home Value in this Area
Tax History
| Year | Tax Paid | Tax Assessment Tax Assessment Total Assessment is a certain percentage of the fair market value that is determined by local assessors to be the total taxable value of land and additions on the property. | Land | Improvement |
|---|---|---|---|---|
| 2024 | $11,159 | $901,500 | $242,000 | $659,500 |
| 2023 | $10,022 | $866,367 | $0 | $0 |
| 2022 | $9,187 | $831,233 | $0 | $0 |
| 2021 | $8,448 | $796,100 | $242,000 | $554,100 |
| 2020 | $8,448 | $773,633 | $0 | $0 |
| 2019 | $8,177 | $751,167 | $0 | $0 |
| 2018 | $7,936 | $728,700 | $242,000 | $486,700 |
| 2017 | $8,083 | $728,700 | $0 | $0 |
| 2016 | -- | $728,700 | $0 | $0 |
| 2015 | $8,391 | $748,200 | $0 | $0 |
| 2014 | $8,391 | $748,200 | $0 | $0 |
Property History
| Date | Event | Price | Change | Sq Ft Price |
|---|---|---|---|---|
| 08/09/2024 08/09/24 | Price Changed | $1,150,000 | -4.2% | $276 / Sq Ft |
| 02/15/2024 02/15/24 | For Sale | $1,200,000 | +61.1% | $288 / Sq Ft |
| 11/15/2017 11/15/17 | Sold | $745,000 | -3.9% | $179 / Sq Ft |
| 10/02/2017 10/02/17 | Pending | -- | -- | -- |
| 06/08/2017 06/08/17 | For Sale | $775,000 | -- | $186 / Sq Ft |
Deed History
| Date | Type | Sale Price | Title Company |
|---|---|---|---|
| Deed | $745,000 | Cu Title Ins Agency Llc |
Mortgage History
| Date | Status | Loan Amount | Loan Type |
|---|---|---|---|
| Open | $596,000 | Adjustable Rate Mortgage/ARM | |
| Closed | $109,000 | Stand Alone Second | |
| Previous Owner | $135,500 | Credit Line Revolving |
Similar Homes in Gaithersburg, MD
Source: Bright MLS
MLS Number: MDMC2120274
APN: 12-03234600
- 9901 Founders Way
- 23504 Rolling Fork Way
- 23511 Puritan Place
- 9732 Dixie Ridge Terrace
- 23420 Woodfield Rd
- 10204 Crosscut Way
- 24200 Log House Rd
- 10144 Peanut Mill Dr
- 9513 Huntmaster Rd
- 11000 Watkins Rd
- 24320 Woodfield School Rd
- 8613 Augusta Farm Ln
- 11109 Watkins Rd
- 10412 Maynard Ct
- 9117 Goshen Valley Dr
- 10603 Hunters Chase Ln
- 10602 Budsman Terrace
- 24611 Farmview Ln
- 9238 English Meadow Way
- 10152 Sycamore Hollow Ln
