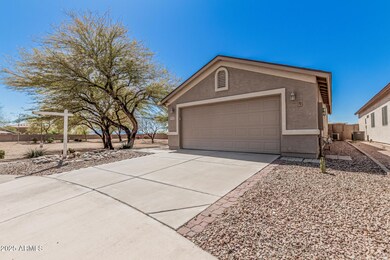
9644 N 97th Ln Peoria, AZ 85345
Estimated payment $1,904/month
Highlights
- Solar Power System
- Community Pool
- Cul-De-Sac
- Clubhouse
- Tennis Courts
- Dual Vanity Sinks in Primary Bathroom
About This Home
Prime homesite in Cul-de-sac! Original owners took pride in caring for this home, giving it a fresh feel as soon as you walk in! Located on a quiet cul-de-sac, in the Sun Air Estates 55+ Community. Built in 2000, 2BD/2BA, nice Kitchen layout with breakfast bar & pantry, 2Car Garage, SS Appliances, inside Washer/Dryer. Primary bedroom offers a large walk-in closet and a private bathroom. Enjoy peace of mind with a variety of updates, to include, new roof (2021), Trane AC unit & water heater (2018), all ensuring comfort & efficiency year-round. Keep your utility costs low with the ''Leased'' solar panels.
The front and backyard feature desert landscaping, providing low-maintenance living. Nestled on a private lot with no neighbors behind or to the South. Community Pool & Rec center.
Home Details
Home Type
- Single Family
Est. Annual Taxes
- $846
Year Built
- Built in 2000
Lot Details
- 4,433 Sq Ft Lot
- Cul-De-Sac
- Wrought Iron Fence
- Block Wall Fence
- Front and Back Yard Sprinklers
HOA Fees
- $19 Monthly HOA Fees
Parking
- 2 Car Garage
Home Design
- Roof Updated in 2021
- Wood Frame Construction
- Composition Roof
- Stucco
Interior Spaces
- 1,278 Sq Ft Home
- 1-Story Property
- Ceiling height of 9 feet or more
- Ceiling Fan
Kitchen
- Breakfast Bar
- Built-In Microwave
Flooring
- Laminate
- Tile
Bedrooms and Bathrooms
- 2 Bedrooms
- Primary Bathroom is a Full Bathroom
- 2 Bathrooms
- Dual Vanity Sinks in Primary Bathroom
Eco-Friendly Details
- Solar Power System
Schools
- Adult Elementary And Middle School
- Adult High School
Utilities
- Cooling Available
- Heating System Uses Natural Gas
- High Speed Internet
Listing and Financial Details
- Tax Lot 66
- Assessor Parcel Number 142-90-842
Community Details
Overview
- Association fees include ground maintenance
- Sun Air Estates HOA, Phone Number (623) 412-9498
- Built by BECKER HOMES INC
- Sun Air Estates Unit 6 Subdivision, Paseo Floorplan
Amenities
- Clubhouse
- Recreation Room
Recreation
- Tennis Courts
- Community Pool
Map
Home Values in the Area
Average Home Value in this Area
Tax History
| Year | Tax Paid | Tax Assessment Tax Assessment Total Assessment is a certain percentage of the fair market value that is determined by local assessors to be the total taxable value of land and additions on the property. | Land | Improvement |
|---|---|---|---|---|
| 2025 | $846 | $10,724 | -- | -- |
| 2024 | $856 | $10,213 | -- | -- |
| 2023 | $856 | $24,720 | $4,940 | $19,780 |
| 2022 | $840 | $18,920 | $3,780 | $15,140 |
| 2021 | $895 | $17,120 | $3,420 | $13,700 |
| 2020 | $906 | $14,570 | $2,910 | $11,660 |
| 2019 | $877 | $12,550 | $2,510 | $10,040 |
| 2018 | $834 | $11,960 | $2,390 | $9,570 |
| 2017 | $835 | $10,430 | $2,080 | $8,350 |
| 2016 | $826 | $9,970 | $1,990 | $7,980 |
| 2015 | $771 | $9,180 | $1,830 | $7,350 |
Property History
| Date | Event | Price | Change | Sq Ft Price |
|---|---|---|---|---|
| 03/20/2025 03/20/25 | For Sale | $325,000 | 0.0% | $254 / Sq Ft |
| 03/17/2025 03/17/25 | Off Market | $325,000 | -- | -- |
| 03/07/2025 03/07/25 | For Sale | $325,000 | -- | $254 / Sq Ft |
Deed History
| Date | Type | Sale Price | Title Company |
|---|---|---|---|
| Warranty Deed | $108,546 | First American Title | |
| Warranty Deed | -- | First American Title |
Mortgage History
| Date | Status | Loan Amount | Loan Type |
|---|---|---|---|
| Open | $180,000 | Reverse Mortgage Home Equity Conversion Mortgage | |
| Closed | $62,000 | Unknown | |
| Closed | $50,000 | Unknown | |
| Closed | $46,500 | Unknown | |
| Closed | $86,750 | New Conventional |
Similar Homes in the area
Source: Arizona Regional Multiple Listing Service (ARMLS)
MLS Number: 6832305
APN: 142-90-842
- 9684 N 97th Ln
- 9733 W Purdue Ave
- 9734 W Carol Ave
- 9744 N 97th Ln Unit 6
- 9735 W Ironwood Dr Unit A
- 9662 W Sunnyslope Ln
- 9862 N Balboa Dr
- 9667 W Ironwood Dr Unit B
- 9841 N Balboa Dr Unit 67
- 9625 W Mountain View Rd Unit A
- 9616 W Mountain View Rd Unit A
- 9814 N Balboa Dr
- 10201 N 99th Ave Unit 97
- 10201 N 99th Ave Unit LOT 77C
- 10201 N 99th Ave Unit 38A
- 10201 N 99th Ave Unit 77C
- 10201 N 99th Ave Unit 49
- 10201 N 99th Ave Unit 34
- 10201 N 99th Ave Unit 137
- 10201 N 99th Ave Unit 33






