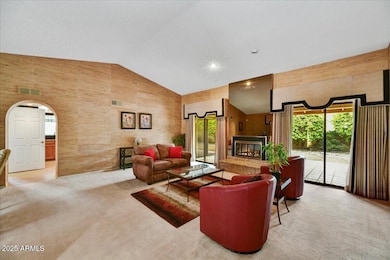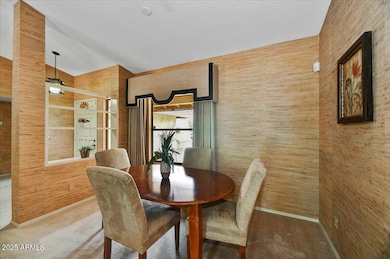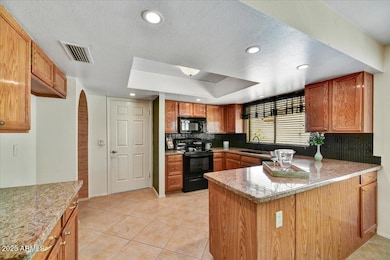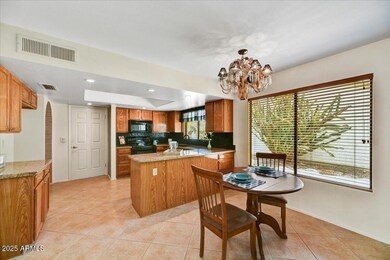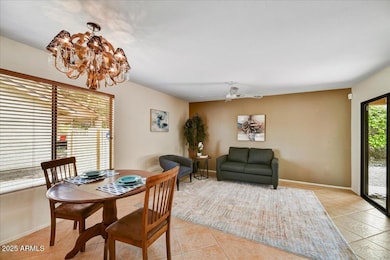
9645 W Kimberly Way Peoria, AZ 85382
Estimated payment $2,194/month
Highlights
- Very Popular Property
- Golf Course Community
- RV Parking in Community
- Apache Elementary School Rated A-
- Fitness Center
- Clubhouse
About This Home
Welcome to this charming modified Stratton model! Walk-in to the the formal living and dining room with a fireplace! Kitchen features granite counters and tons of cabinets. Enjoy mornings in the breakfast nook and relax in the family room with patio access. This home boasts 2 spacious bedrooms and bathrooms. Primary bath with updated tile shower. Step outside to a large covered patio and spacious fenced backyard—perfect for entertaining or unwinding. Roof replaced in 2021 for peace of mind. All of this in prestigious Westbrook Village featuring 2 18-hole championship golf courses, pools, pickleball and more!
Open House Schedule
-
Thursday, May 01, 202512:00 to 2:00 pm5/1/2025 12:00:00 PM +00:005/1/2025 2:00:00 PM +00:00Add to Calendar
Home Details
Home Type
- Single Family
Est. Annual Taxes
- $1,481
Year Built
- Built in 1983
Lot Details
- 7,260 Sq Ft Lot
- Desert faces the front and back of the property
- Block Wall Fence
- Front and Back Yard Sprinklers
HOA Fees
- $66 Monthly HOA Fees
Parking
- 2 Car Garage
Home Design
- Roof Updated in 2021
- Wood Frame Construction
- Composition Roof
- Stucco
Interior Spaces
- 1,653 Sq Ft Home
- 1-Story Property
- Vaulted Ceiling
- Living Room with Fireplace
- Washer and Dryer Hookup
Kitchen
- Eat-In Kitchen
- Breakfast Bar
- Built-In Microwave
- Granite Countertops
Flooring
- Carpet
- Tile
Bedrooms and Bathrooms
- 2 Bedrooms
- 2 Bathrooms
- Dual Vanity Sinks in Primary Bathroom
Accessible Home Design
- No Interior Steps
Schools
- Adult Elementary And Middle School
- Adult High School
Utilities
- Cooling Available
- Heating Available
- High Speed Internet
- Cable TV Available
Listing and Financial Details
- Tax Lot 85
- Assessor Parcel Number 200-32-089
Community Details
Overview
- Association fees include ground maintenance
- Westbrook Association, Phone Number (623) 561-0099
- Built by UDC
- Lakeview Estates At Westbrook Village Subdivision, Stratton Floorplan
- FHA/VA Approved Complex
- RV Parking in Community
Amenities
- Clubhouse
- Recreation Room
Recreation
- Golf Course Community
- Tennis Courts
- Fitness Center
- Heated Community Pool
- Community Spa
- Bike Trail
Map
Home Values in the Area
Average Home Value in this Area
Tax History
| Year | Tax Paid | Tax Assessment Tax Assessment Total Assessment is a certain percentage of the fair market value that is determined by local assessors to be the total taxable value of land and additions on the property. | Land | Improvement |
|---|---|---|---|---|
| 2025 | $1,481 | $18,632 | -- | -- |
| 2024 | $1,575 | $18,632 | -- | -- |
| 2023 | $1,575 | $28,730 | $5,740 | $22,990 |
| 2022 | $1,542 | $23,550 | $4,710 | $18,840 |
| 2021 | $1,651 | $21,980 | $4,390 | $17,590 |
| 2020 | $1,667 | $20,600 | $4,120 | $16,480 |
| 2019 | $1,612 | $18,900 | $3,780 | $15,120 |
| 2018 | $1,559 | $17,610 | $3,520 | $14,090 |
| 2017 | $1,560 | $15,970 | $3,190 | $12,780 |
| 2016 | $1,544 | $14,870 | $2,970 | $11,900 |
| 2015 | $1,441 | $14,170 | $2,830 | $11,340 |
Property History
| Date | Event | Price | Change | Sq Ft Price |
|---|---|---|---|---|
| 04/16/2025 04/16/25 | For Sale | $360,000 | -- | $218 / Sq Ft |
Similar Homes in Peoria, AZ
Source: Arizona Regional Multiple Listing Service (ARMLS)
MLS Number: 6852693
APN: 200-32-089
- 9623 W Wescott Dr
- 18823 N 97th Ln
- 18903 N 97th Ln
- 18818 N 95th Ave
- 18774 N 95th Ave
- 9740 W Rockwood Dr
- 9742 W Taro Ln Unit 79
- 9728 W Mcrae Way
- 9502 W Mcrae Way
- 19132 N 95th Ave
- 9809 W Wescott Dr
- 9445 W Taro Ln
- 9734 W Kerry Ln Unit 14
- 18419 N 95th Ave
- 9428 W Taro Ln
- 18402 N 94th Dr
- 19400 N Westbrook Pkwy Unit 241
- 19400 N Westbrook Pkwy Unit 220
- 9409 W Taro Ln
- 18420 N 98th Ave

