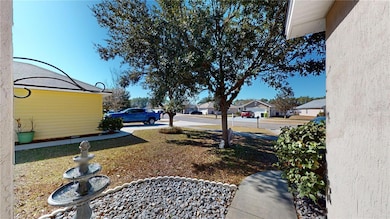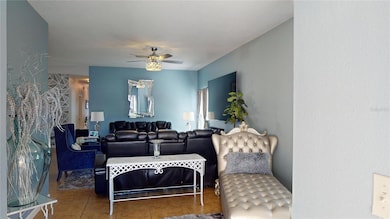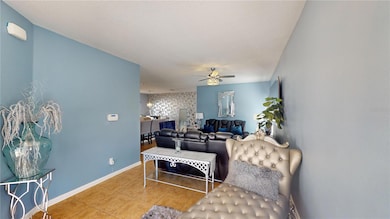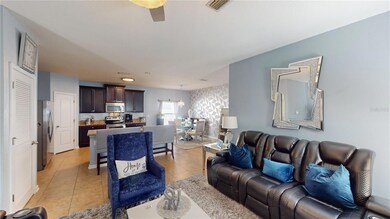
Estimated payment $2,043/month
Highlights
- 58 Feet of Pond Waterfront
- Pond View
- Stone Countertops
- Yulee Elementary School Rated A-
- Open Floorplan
- Family Room Off Kitchen
About This Home
Come & get it first, before it's gone!! This recently reduced & well-maintained home features a water view in the rear, an open floor plan & is in a wonderfully friendly neighborhood that assures itself while driving to the property! This open floor plan, located in Heron Isles of Yule, FL, has a kitchen living room combo sure to please when entertaining. This 2014 built home offers a piece of mind & ease of use with it's floorplan design. The 2 car garage leads right into the kitchen for those grocery runs, the kitchen is wonderfully equipped with a sink island, walk-in pantry, real wood cabinetry, granite countertops, stainless steel appliances & a range hoods that actually exhausts out of the home. The primary bedroom offers plenty of size for the largest of furniture, double tray ceiling, his and her closets, en-suite & a ceiling fan. The en-suite has dual sinks, space for a vanity, a walk-in shower, no tub & exhaust fan. The spare bedrooms are opposite the primary bedroom and share a full bath that splits the spares bedrooms from each other. through the rear door at the end of the hallway and you reach the rear porch and the type of pond water view that can get your day started off right or end a perfect day with whomever you choose, because well, it's your new home! https://my.matterport.com/show/?m=eti3EWVN5Bu&mls=1
Listing Agent
FLORIDA REAL ESTATE AGENCY Brokerage Phone: 813-562-4033 License #3270621
Home Details
Home Type
- Single Family
Est. Annual Taxes
- $2,378
Year Built
- Built in 2014
Lot Details
- 5,118 Sq Ft Lot
- 58 Feet of Pond Waterfront
- Near Conservation Area
- West Facing Home
- Landscaped with Trees
- Property is zoned PUD
HOA Fees
- $8 Monthly HOA Fees
Parking
- 2 Car Attached Garage
- Garage Door Opener
Home Design
- Slab Foundation
- Shingle Roof
- Block Exterior
Interior Spaces
- 1,391 Sq Ft Home
- Open Floorplan
- Ceiling Fan
- Awning
- Entrance Foyer
- Family Room Off Kitchen
- Combination Dining and Living Room
- Pond Views
Kitchen
- Eat-In Kitchen
- Freezer
- Stone Countertops
- Solid Wood Cabinet
Flooring
- Carpet
- Concrete
- Ceramic Tile
Bedrooms and Bathrooms
- 3 Bedrooms
- En-Suite Bathroom
- Closet Cabinetry
- Dual Closets
- 2 Full Bathrooms
- Makeup or Vanity Space
- Dual Sinks
- Bathtub with Shower
- Shower Only
Laundry
- Laundry in Garage
- Dryer
- Washer
Outdoor Features
- Patio
Utilities
- Central Heating and Cooling System
- Vented Exhaust Fan
Community Details
- Heron Isles Hoa/Tammy Stewart Association, Phone Number (904) 367-8532
- Visit Association Website
- Heron Isles Ph 02 Subdivision
Listing and Financial Details
- Visit Down Payment Resource Website
- Tax Block 293
- Assessor Parcel Number 37-3N-28-0740-0293-0000
Map
Home Values in the Area
Average Home Value in this Area
Tax History
| Year | Tax Paid | Tax Assessment Tax Assessment Total Assessment is a certain percentage of the fair market value that is determined by local assessors to be the total taxable value of land and additions on the property. | Land | Improvement |
|---|---|---|---|---|
| 2024 | $2,344 | $154,114 | -- | -- |
| 2023 | $2,344 | $149,625 | $0 | $0 |
| 2022 | $2,164 | $145,267 | $0 | $0 |
| 2021 | $2,172 | $141,036 | $0 | $0 |
| 2020 | $2,164 | $139,089 | $0 | $0 |
| 2019 | $2,134 | $135,962 | $0 | $0 |
| 2018 | $1,981 | $133,427 | $0 | $0 |
| 2017 | $1,790 | $130,683 | $0 | $0 |
| 2016 | $1,744 | $127,995 | $0 | $0 |
| 2015 | $2,389 | $127,995 | $0 | $0 |
| 2014 | $693 | $20,000 | $0 | $0 |
Property History
| Date | Event | Price | Change | Sq Ft Price |
|---|---|---|---|---|
| 03/20/2025 03/20/25 | Price Changed | $329,900 | -0.6% | $237 / Sq Ft |
| 01/29/2025 01/29/25 | For Sale | $332,000 | +133.0% | $239 / Sq Ft |
| 06/19/2014 06/19/14 | Sold | $142,500 | +2.9% | $100 / Sq Ft |
| 05/20/2014 05/20/14 | Pending | -- | -- | -- |
| 04/09/2014 04/09/14 | For Sale | $138,500 | -- | $98 / Sq Ft |
Deed History
| Date | Type | Sale Price | Title Company |
|---|---|---|---|
| Warranty Deed | $142,457 | Attorney | |
| Special Warranty Deed | $35,000 | Attorney |
Mortgage History
| Date | Status | Loan Amount | Loan Type |
|---|---|---|---|
| Open | $137,702 | FHA |
Similar Homes in Yulee, FL
Source: Stellar MLS
MLS Number: TB8343193
APN: 37-3N-28-0740-0293-0000
- 96473 Starfish Dr
- 96028 Coral Reef Rd
- 96557 Commodore Point Dr
- 96062 Tidal Bay Ct
- 96014 Morton Ln
- 96039 Morton Ln
- 96290 Coral Reef Rd
- 96069 Stoney Glen Ct
- 96015 Gray Heron Ct
- 96738 Commodore Point Dr
- 97476 Albatross Dr
- 97467 Albatross Dr
- 94037 Last Ln
- 97615 Albatross Dr
- 97678 Albatross Dr
- 96333 Granite Trail
- 96238 Graylon Dr
- 96034 Breezeway Ct
- 96075 Sail Wind Way
- 96037 Sail Wind Way






