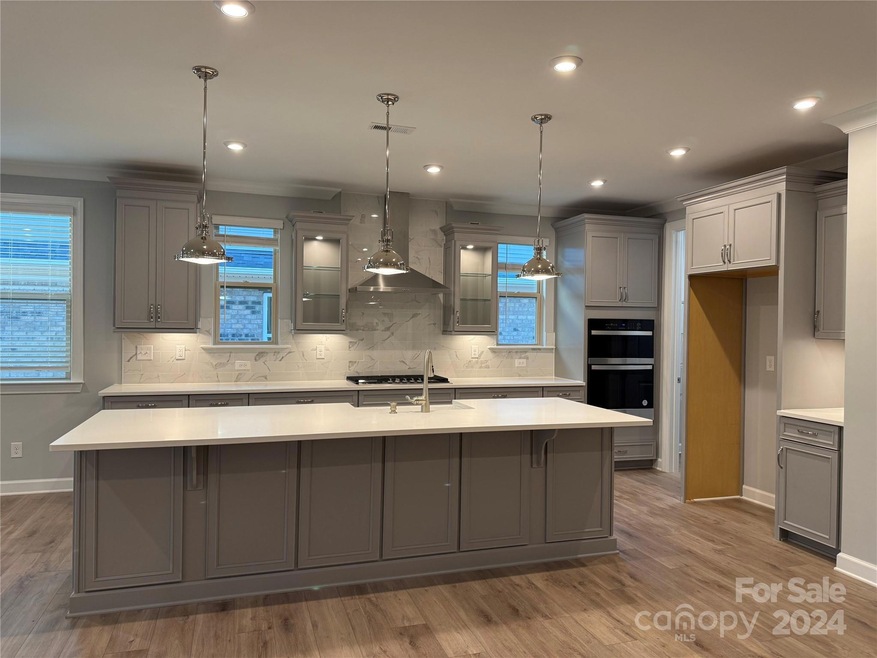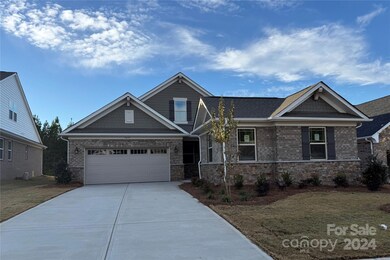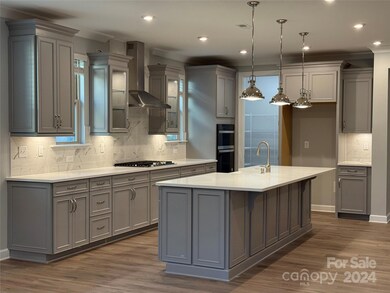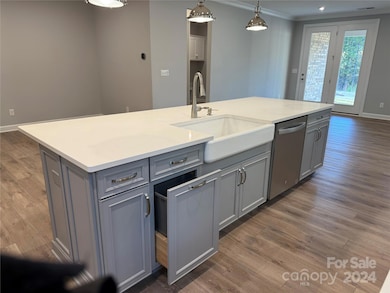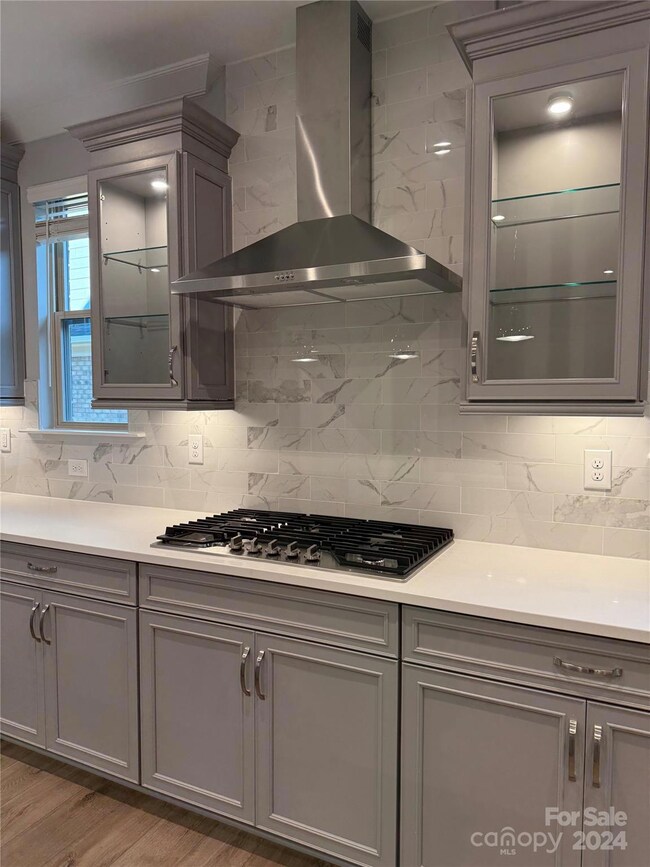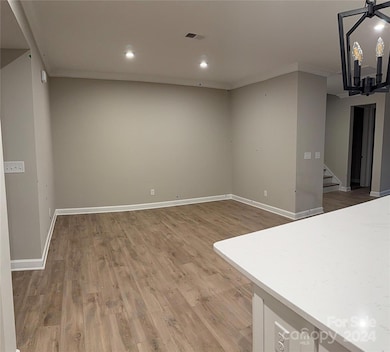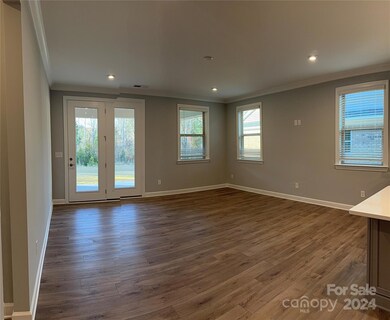
9649 Liberty Hill Dr Mint Hill, NC 28227
Highlights
- Under Construction
- Open Floorplan
- Wooded Lot
- Bain Elementary Rated 9+
- Clubhouse
- Ranch Style House
About This Home
As of January 2025RARE GEM! GENERATION SUITE!! The lot on this RANCH home is spectacular with lots of trees and open space. Beautiful COMMUNITY IN MINT HILL offering low maintenance, 4 sides brick, ranch homes, with close proximity to I-485, Veteran's Memorial Park, and the Town of Mint Hill. This spacious, open floor plan with lots of natural sunlight and covered porch is ideal for outdoor entertaining. This home features 4 bedrooms, 3.5 baths, extensive vinyl plank (No Carpet) throughout including Owner's Suite, Laundry room sink with Cabinet PLUS a SECOND SUITE! The gourmet kitchen features a large island, Quartz countertops, breakfast bar, Gas cooktop, stainless-steel appliances, large walk-in pantry and MUCH MORE!!
Last Agent to Sell the Property
Mattamy Carolina Corporation Brokerage Email: lisa.wasserman@mattamycorp.com License #200720
Home Details
Home Type
- Single Family
Est. Annual Taxes
- $87
Year Built
- Built in 2024 | Under Construction
Lot Details
- Irrigation
- Wooded Lot
- Lawn
- Property is zoned RA40, RA
HOA Fees
- $248 Monthly HOA Fees
Parking
- 2 Car Attached Garage
- Garage Door Opener
Home Design
- Ranch Style House
- Slab Foundation
- Stone Siding
- Four Sided Brick Exterior Elevation
Interior Spaces
- Open Floorplan
- Wired For Data
- Insulated Windows
- Window Treatments
- Window Screens
- Entrance Foyer
- Pull Down Stairs to Attic
Kitchen
- Breakfast Bar
- Built-In Self-Cleaning Oven
- Electric Oven
- Gas Cooktop
- Range Hood
- Microwave
- Plumbed For Ice Maker
- ENERGY STAR Qualified Dishwasher
- Kitchen Island
- Disposal
Flooring
- Tile
- Vinyl
Bedrooms and Bathrooms
- 4 Main Level Bedrooms
- Split Bedroom Floorplan
- Walk-In Closet
Laundry
- Laundry Room
- Electric Dryer Hookup
Accessible Home Design
- Doors with lever handles
- Doors are 32 inches wide or more
- More Than Two Accessible Exits
- Entry Slope Less Than 1 Foot
- Raised Toilet
Schools
- Bain Elementary School
- Mint Hill Middle School
- Independence High School
Utilities
- Forced Air Zoned Heating and Cooling System
- Vented Exhaust Fan
- Heating System Uses Natural Gas
- Underground Utilities
- Gas Water Heater
- Cable TV Available
Additional Features
- No or Low VOC Paint or Finish
- Covered patio or porch
Listing and Financial Details
- Assessor Parcel Number 13906321
Community Details
Overview
- Kuester Mgmt. Association, Phone Number (803) 802-0004
- Built by Mattamy Homes
- Sonata At Mint Hill Subdivision, Martin Craftsman Floorplan
- Mandatory home owners association
Amenities
- Picnic Area
- Clubhouse
Recreation
- Sport Court
- Indoor Game Court
- Recreation Facilities
- Community Pool
Map
Home Values in the Area
Average Home Value in this Area
Property History
| Date | Event | Price | Change | Sq Ft Price |
|---|---|---|---|---|
| 01/29/2025 01/29/25 | Sold | $679,657 | 0.0% | $296 / Sq Ft |
| 12/23/2024 12/23/24 | Pending | -- | -- | -- |
| 10/02/2024 10/02/24 | Price Changed | $679,657 | -2.7% | $296 / Sq Ft |
| 07/22/2024 07/22/24 | For Sale | $698,657 | -- | $304 / Sq Ft |
Tax History
| Year | Tax Paid | Tax Assessment Tax Assessment Total Assessment is a certain percentage of the fair market value that is determined by local assessors to be the total taxable value of land and additions on the property. | Land | Improvement |
|---|---|---|---|---|
| 2023 | $87 | $115,000 | $115,000 | $0 |
| 2022 | $785 | $90,000 | $90,000 | $0 |
| 2021 | $785 | $90,000 | $90,000 | $0 |
Mortgage History
| Date | Status | Loan Amount | Loan Type |
|---|---|---|---|
| Open | $543,726 | New Conventional |
Deed History
| Date | Type | Sale Price | Title Company |
|---|---|---|---|
| Special Warranty Deed | $680,000 | None Listed On Document |
Similar Homes in the area
Source: Canopy MLS (Canopy Realtor® Association)
MLS Number: 4156640
APN: 139-063-21
- 9653 Liberty Hill Dr
- 3618 Marchers Trace Dr
- 9413 Liberty Hill Dr
- 8612 Fairview Rd
- 8612 Fairview Rd
- 8612 Fairview Rd
- 8612 Fairview Rd
- 9428 Liberty Hill Dr
- 9432 Liberty Hill Dr
- 7830 Large Oak Ln
- 9515 Liberty Hill Dr
- 9411 Stonebridge Way Unit 49
- 8405 Fairview Rd
- Stonebridge Way
- 8605 Carly Ln E
- 9534 Liberty Hill Dr Unit 196
- 8615 Carly Ln E Unit 32
- 9625 Liberty Hill Dr
- 9420 Fairview Rd
- 8004 Talcott Dr
