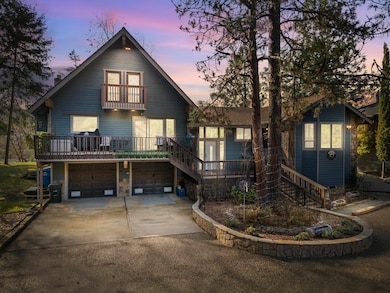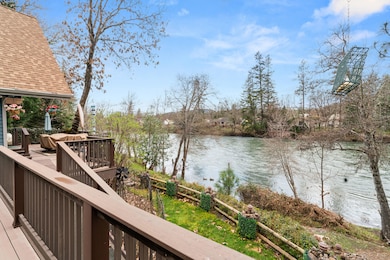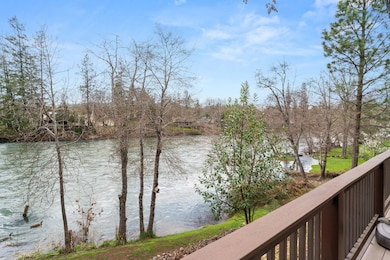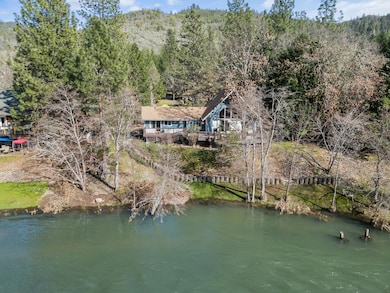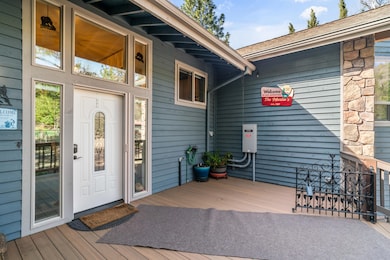
965 Old Ferry Rd Shady Cove, OR 97539
Estimated payment $4,977/month
Highlights
- RV Access or Parking
- Deck
- Traditional Architecture
- River View
- Vaulted Ceiling
- Hydromassage or Jetted Bathtub
About This Home
Perched on the banks of the Rogue River, this turn-key, fully remodeled home blends rustic charm & modern luxury. Spanning 2,533sf on a .51ac lot, featuring vaulted ceilings, exposed wood beams, & expansive windows that bring in natural light & showcase the river rolling by. Enjoy the oversized deck, right along the water, & immerse yourself in the peaceful sights & sounds. The stylish kitchen features granite counters, new cabinetry, stainless steel appliances, & oversized island. A gas fireplace adds warmth to the inviting living area. Wake up in the primary suite to the morning sun reflecting off the water & a front-row seat to nature's beauty. The suite also boasts a spacious walk-in closet & large bathroom with double vanity & tile shower. Recent upgrades include a new roof, mini-splits, & a generator. An oversized garage provides ample room for a workshop & storage, complemented by RV parking with a dump station. A fully fenced garden area completes this serene riverside escape.
Home Details
Home Type
- Single Family
Est. Annual Taxes
- $6,203
Year Built
- Built in 1985
Lot Details
- 0.51 Acre Lot
- River Front
- Front and Back Yard Sprinklers
- Sprinklers on Timer
- Garden
- Property is zoned R1-20, R1-20
Parking
- 2 Car Attached Garage
- Driveway
- RV Access or Parking
Property Views
- River
- Mountain
- Territorial
Home Design
- Traditional Architecture
- Block Foundation
- Frame Construction
- Composition Roof
Interior Spaces
- 2,533 Sq Ft Home
- 2-Story Property
- Built-In Features
- Vaulted Ceiling
- Ceiling Fan
- Gas Fireplace
- Double Pane Windows
- Great Room
- Living Room with Fireplace
- Laundry Room
Kitchen
- Eat-In Kitchen
- Oven
- Cooktop
- Microwave
- Dishwasher
- Kitchen Island
- Disposal
Flooring
- Carpet
- Tile
Bedrooms and Bathrooms
- 3 Bedrooms
- Walk-In Closet
- 2 Full Bathrooms
- Double Vanity
- Hydromassage or Jetted Bathtub
- Bathtub Includes Tile Surround
Home Security
- Surveillance System
- Carbon Monoxide Detectors
- Fire and Smoke Detector
Outdoor Features
- Deck
- Shed
Location
- In Flood Plain
Schools
- Shady Cove Elementary And Middle School
- Eagle Point High School
Utilities
- Ductless Heating Or Cooling System
- Heating Available
- Natural Gas Connected
- Well
- Water Heater
Community Details
- No Home Owners Association
Listing and Financial Details
- Tax Lot 1801
- Assessor Parcel Number 10269655
Map
Home Values in the Area
Average Home Value in this Area
Tax History
| Year | Tax Paid | Tax Assessment Tax Assessment Total Assessment is a certain percentage of the fair market value that is determined by local assessors to be the total taxable value of land and additions on the property. | Land | Improvement |
|---|---|---|---|---|
| 2024 | $6,206 | $514,100 | $196,420 | $317,680 |
| 2023 | $5,990 | $499,130 | $190,700 | $308,430 |
| 2022 | $5,829 | $499,130 | $190,700 | $308,430 |
| 2021 | $5,656 | $484,600 | $185,150 | $299,450 |
| 2020 | $5,214 | $408,500 | $203,250 | $205,250 |
| 2019 | $6,110 | $450,500 | $174,510 | $275,990 |
| 2018 | $6,455 | $437,380 | $169,430 | $267,950 |
| 2017 | $5,551 | $437,380 | $169,430 | $267,950 |
| 2016 | $4,200 | $337,770 | $107,140 | $230,630 |
| 2015 | $3,680 | $296,320 | $93,980 | $202,340 |
| 2014 | $3,675 | $296,320 | $93,980 | $202,340 |
Property History
| Date | Event | Price | Change | Sq Ft Price |
|---|---|---|---|---|
| 04/01/2025 04/01/25 | For Sale | $799,000 | +110.3% | $315 / Sq Ft |
| 06/25/2019 06/25/19 | Sold | $380,000 | -8.4% | $174 / Sq Ft |
| 05/30/2019 05/30/19 | Pending | -- | -- | -- |
| 05/17/2019 05/17/19 | For Sale | $415,000 | +43.1% | $190 / Sq Ft |
| 04/05/2012 04/05/12 | Sold | $290,000 | -17.1% | $133 / Sq Ft |
| 02/13/2012 02/13/12 | Pending | -- | -- | -- |
| 05/13/2011 05/13/11 | For Sale | $350,000 | -- | $160 / Sq Ft |
Deed History
| Date | Type | Sale Price | Title Company |
|---|---|---|---|
| Warranty Deed | $380,000 | First American | |
| Warranty Deed | -- | First American | |
| Warranty Deed | $290,000 | First American |
Mortgage History
| Date | Status | Loan Amount | Loan Type |
|---|---|---|---|
| Open | $140,000 | New Conventional | |
| Previous Owner | $224,000 | New Conventional |
Similar Homes in Shady Cove, OR
Source: Southern Oregon MLS
MLS Number: 220196896
APN: 10269655
- 22292 Highway 62
- 579 Melrose Dr
- 10 Dion Ct
- 30 Dion Ct Unit 3
- 250 Sowell Dr
- 70 Dion Ct Unit 2
- 22071 Highway 62 Unit 33
- 22071 Highway 62 Unit 47
- 22071 Highway 62 Unit 64
- 50 Dion Ct
- 60 Dion Ct Unit 4
- 60 Dion Ct Unit 3
- 60 Dion Ct Unit 1
- 104 Hudspeth Ln
- 124 Hudspeth Ln
- 20 Laurel Dr
- 110 Oak Ridge Dr
- 112 Oak Ridge Dr
- 110 Cora Dr
- 0 Pinetop Terrace Unit 220161538

