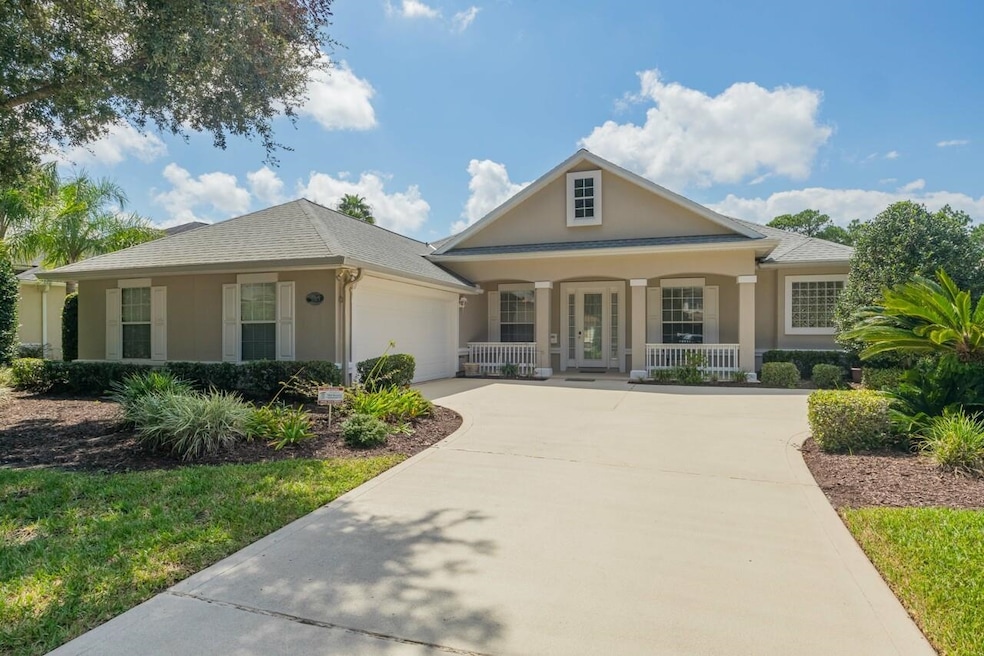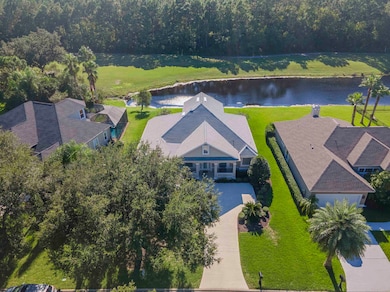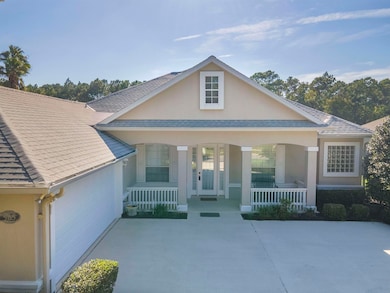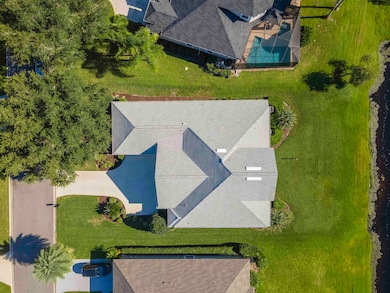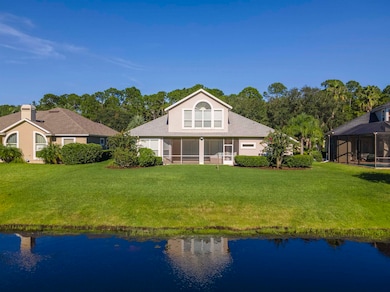
965 Oxford Dr Saint Augustine, FL 32084
West Augustine NeighborhoodEstimated payment $3,530/month
Highlights
- Golf Course Community
- All Bedrooms Downstairs
- Contemporary Architecture
- R J Murray Middle School Rated A-
- Clubhouse
- Great Room
About This Home
Welcome to Oxford Dr.! This lakefront setting on the golf course in Royal St. Augustine is located just minutes from historic downtown and the beaches! Peaceful and Pristine, with serene views and tons of privacy! This 5 bedroom home w/ over 2,500 sqft has an intelligent design, split floor plan, bar style kitchen and formal dining area! High ceilings throughout, with neutral tones and an elegant decor. Ready for a new owners touch, this home has been meticulously maintained and cared for! A formal entry and a welcoming view, with an additional office or study, gas fireplace and cozy front and rear patios for relaxing outdoors! The spacious kitchen provides beautiful wood cabinetry, white appliances and plenty of space for the chef at heart! Tiled floors in the kitchen and baths, with tasteful accents throughout the home. An abundance of light in every room with custom built-ins and indoor utility area! Enjoy morning coffee or tea on your screened-in back patio and take it all in! Come see the wonderful opportunity, close to everything St. Augustine has to offer! Tucked away on a quiet street, you'll love the surroundings and manicured landscapes! Room for a pool with an amazing backyard, perfect for all occasions! Plenty of things to do for the outdoor enthusiast, with golf out the back and numerous play areas for the kiddos! Royal St. Augustine offers an amazing lifestyle without all the hustle and bustle! Close to shopping and dining, with easy access to I-95. A pleasure to show!
Home Details
Home Type
- Single Family
Est. Annual Taxes
- $3,425
Year Built
- Built in 2001
Lot Details
- 8,712 Sq Ft Lot
- Rectangular Lot
- Property is zoned PUD
HOA Fees
- $75 Monthly HOA Fees
Parking
- 2 Car Attached Garage
Home Design
- Contemporary Architecture
- Split Level Home
- Slab Foundation
- Frame Construction
- Shingle Roof
- Stucco Exterior
Interior Spaces
- 2,566 Sq Ft Home
- 2-Story Property
- Fireplace
- Great Room
- Formal Dining Room
- Screened Porch
- Home Security System
- Washer and Dryer
Kitchen
- Range
- Microwave
- Dishwasher
- Disposal
Flooring
- Carpet
- Tile
Bedrooms and Bathrooms
- 5 Bedrooms
- All Bedrooms Down
- In-Law or Guest Suite
- 4 Bathrooms
- Bathtub and Shower Combination in Primary Bathroom
Schools
- The Webster Elementary School
- Murray Middle School
- St. Augustine High School
Utilities
- Central Heating and Cooling System
Listing and Financial Details
- Assessor Parcel Number 089283-0730
Community Details
Overview
- Association fees include community maintained
Amenities
- Clubhouse
Recreation
- Golf Course Community
- Pickleball Courts
Map
Home Values in the Area
Average Home Value in this Area
Tax History
| Year | Tax Paid | Tax Assessment Tax Assessment Total Assessment is a certain percentage of the fair market value that is determined by local assessors to be the total taxable value of land and additions on the property. | Land | Improvement |
|---|---|---|---|---|
| 2024 | $3,425 | $301,852 | -- | -- |
| 2023 | $3,425 | $293,060 | $0 | $0 |
| 2022 | $3,382 | $284,524 | $0 | $0 |
| 2021 | $3,359 | $276,237 | $0 | $0 |
| 2020 | $3,347 | $272,423 | $0 | $0 |
| 2019 | $3,409 | $266,298 | $0 | $0 |
| 2018 | $3,370 | $261,333 | $0 | $0 |
| 2017 | $3,357 | $255,958 | $0 | $0 |
| 2016 | $3,357 | $258,214 | $0 | $0 |
| 2015 | $3,407 | $256,418 | $0 | $0 |
| 2014 | $3,419 | $251,613 | $0 | $0 |
Property History
| Date | Event | Price | Change | Sq Ft Price |
|---|---|---|---|---|
| 03/26/2025 03/26/25 | For Sale | $569,000 | -- | $222 / Sq Ft |
Deed History
| Date | Type | Sale Price | Title Company |
|---|---|---|---|
| Warranty Deed | -- | -- | |
| Corporate Deed | $308,400 | Southern Title Holding Compa |
Similar Homes in Saint Augustine, FL
Source: St. Augustine and St. Johns County Board of REALTORS®
MLS Number: 251802
APN: 089283-0730
- 980 Oxford Dr
- 1013 Oxford Dr
- 1328 Kinsington Ct
- 550 Florida Club Blvd Unit 202
- 560 Florida Club Blvd Unit 107
- 560 Florida Club Blvd Unit 207
- 605 Fairway Dr Unit 203
- 605 Fairway Dr Unit 308
- 605 Fairway Dr Unit 205
- 605 Fairway Dr Unit 205 + Garage 5b
- 1701 Keswick Rd
- 1821 Keswick Rd
- 520 Florida Club Blvd Unit 310
- 520 Florida Club Blvd Unit 101
- 520 Florida Club Blvd Unit 202
- 520 Florida Club Blvd Unit 309
- 520 Florida Club Blvd
- 1757 Keswick Rd
- 615 Fairway Dr Unit 202
- 220 Stonegate Ave
