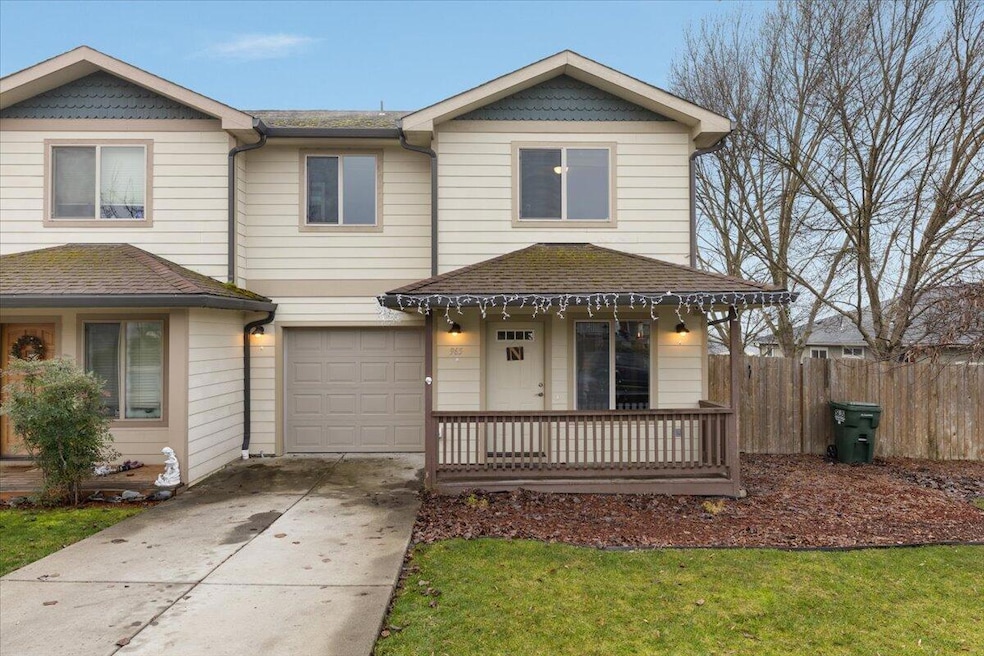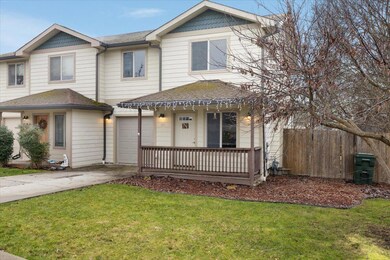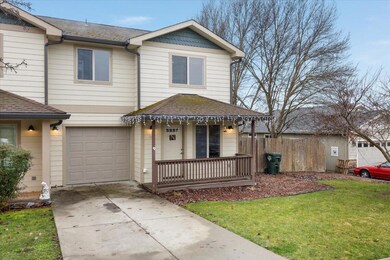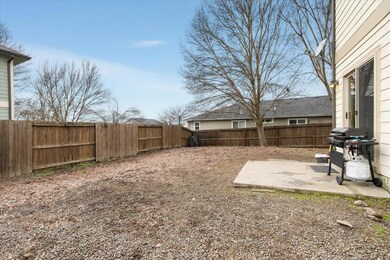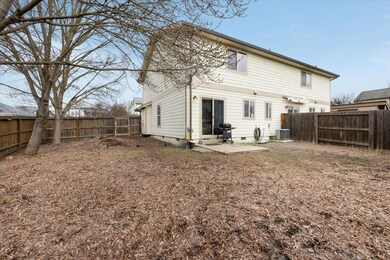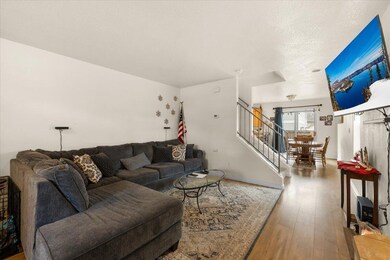965 Win Way Eagle Point, OR 97524
Highlights
- Territorial View
- Stone Countertops
- 1 Car Attached Garage
- Engineered Wood Flooring
- No HOA
- Breakfast Bar
About This Home
As of April 2025Gorgeous Townhome in desirable Eagle Point neighborhood. 3 bedroom, 2 1/2 bath with its own single car garage. This Townhome was built in 2005 and remains in great condition. Living area is downstairs with all bedrooms and 2 bathrooms upstairs. Kitchen boasts custom built cabinets, breakfast bar, and stainless steel appliances, Perfect home for rental income as is, or move in and make it your own. Don't miss this great price. Call to schedule your showing today!
Townhouse Details
Home Type
- Townhome
Est. Annual Taxes
- $2,570
Year Built
- Built in 2005
Lot Details
- 4,356 Sq Ft Lot
- 1 Common Wall
- Fenced
Parking
- 1 Car Attached Garage
- Driveway
Property Views
- Territorial
- Neighborhood
Home Design
- Frame Construction
- Composition Roof
- Concrete Perimeter Foundation
Interior Spaces
- 1,342 Sq Ft Home
- 2-Story Property
- Living Room
- Dining Room
- Laundry Room
Kitchen
- Breakfast Bar
- Oven
- Range
- Microwave
- Dishwasher
- Stone Countertops
Flooring
- Engineered Wood
- Carpet
- Vinyl
Bedrooms and Bathrooms
- 3 Bedrooms
- Bathtub with Shower
Home Security
Outdoor Features
- Patio
Schools
- Eagle Rock Elementary School
- Eagle Point Middle School
- Eagle Point High School
Utilities
- Forced Air Heating and Cooling System
- Heating System Uses Natural Gas
- Natural Gas Connected
- Water Heater
- Cable TV Available
Listing and Financial Details
- Tax Lot 6801
- Assessor Parcel Number 10983668
Community Details
Overview
- No Home Owners Association
- Barton Hills Estates Phase 1 Subdivision
- The community has rules related to covenants, conditions, and restrictions
Security
- Carbon Monoxide Detectors
- Fire and Smoke Detector
Map
Home Values in the Area
Average Home Value in this Area
Property History
| Date | Event | Price | Change | Sq Ft Price |
|---|---|---|---|---|
| 04/07/2025 04/07/25 | Sold | $340,000 | +1.5% | $253 / Sq Ft |
| 01/27/2025 01/27/25 | Pending | -- | -- | -- |
| 01/21/2025 01/21/25 | For Sale | $335,000 | +97.1% | $250 / Sq Ft |
| 07/24/2020 07/24/20 | Sold | $170,000 | -2.9% | $127 / Sq Ft |
| 07/16/2020 07/16/20 | Pending | -- | -- | -- |
| 06/29/2020 06/29/20 | For Sale | $175,000 | -- | $130 / Sq Ft |
Tax History
| Year | Tax Paid | Tax Assessment Tax Assessment Total Assessment is a certain percentage of the fair market value that is determined by local assessors to be the total taxable value of land and additions on the property. | Land | Improvement |
|---|---|---|---|---|
| 2024 | $2,570 | $182,350 | $120,780 | $61,570 |
| 2023 | $2,483 | $177,040 | $117,270 | $59,770 |
| 2022 | $2,415 | $177,040 | $117,270 | $59,770 |
| 2021 | $2,344 | $171,890 | $113,860 | $58,030 |
| 2020 | $2,490 | $166,890 | $110,550 | $56,340 |
| 2019 | $2,452 | $157,320 | $104,210 | $53,110 |
| 2018 | $2,405 | $152,740 | $101,180 | $51,560 |
| 2017 | $2,346 | $152,740 | $101,180 | $51,560 |
| 2016 | $2,301 | $143,990 | $95,390 | $48,600 |
| 2015 | $2,221 | $143,990 | $95,390 | $48,600 |
| 2014 | $2,069 | $134,850 | $75,030 | $59,820 |
Mortgage History
| Date | Status | Loan Amount | Loan Type |
|---|---|---|---|
| Open | $340,000 | New Conventional | |
| Previous Owner | $223,250 | New Conventional | |
| Previous Owner | $132,000 | Unknown |
Deed History
| Date | Type | Sale Price | Title Company |
|---|---|---|---|
| Warranty Deed | $340,000 | First American Title | |
| Warranty Deed | $235,000 | Ticor Title | |
| Special Warranty Deed | $170,000 | Amerititle |
Source: Southern Oregon MLS
MLS Number: 220194750
APN: 10983668
- 253 Northview Dr
- 601 Barton Rd
- 486 N Deanjou Ave
- 1156 Highlands Dr
- 467 N Deanjou Ave
- 914 Sellwood Dr
- 1180 Highlands Dr Unit 4
- 227 E Rolling Hills Dr
- 836 Ridgeview Dr
- 935 Stonewater Dr
- 13 Raywood Ct
- 902 Crystal Dr
- 507 Westminster Dr
- 130 Dianne Way
- 584 Clearview Way
- 304 Teakwood Dr
- 639 Karic Way
- 656 Andrea Way
- 633 E Archwood Dr Unit 74
- 633 E Archwood Dr Unit 51
