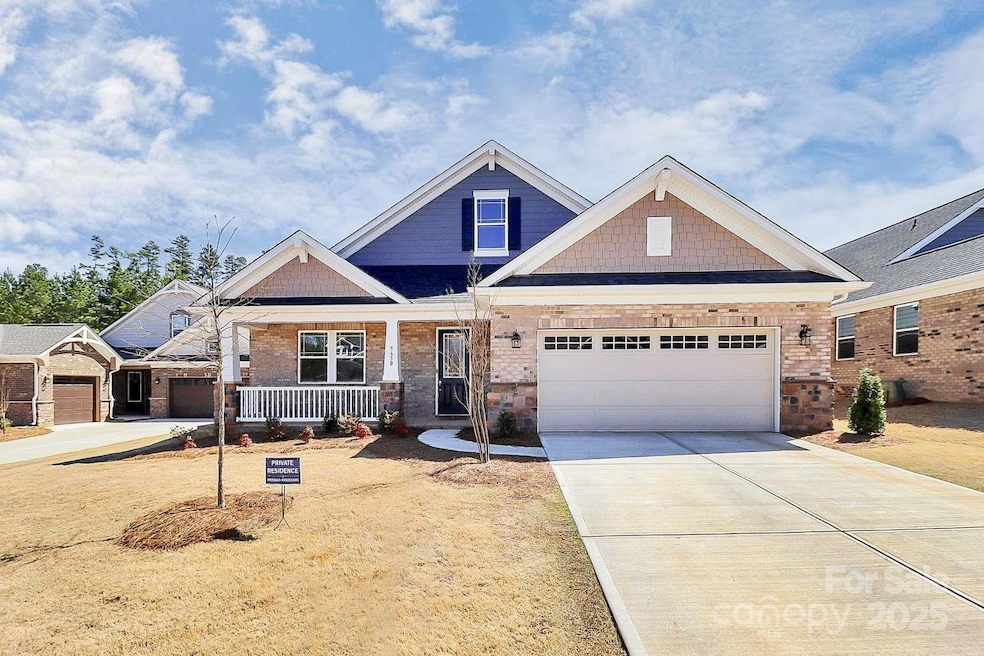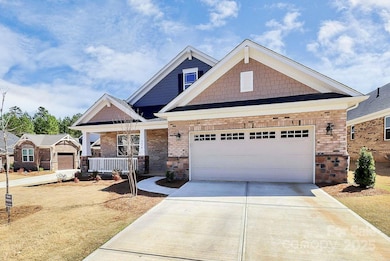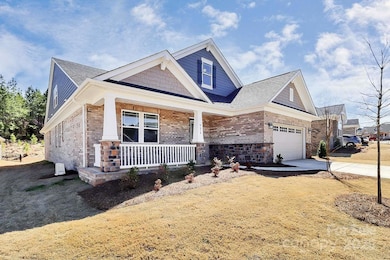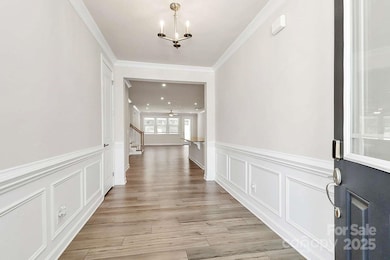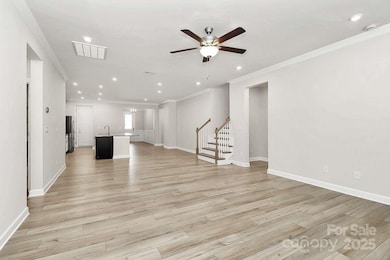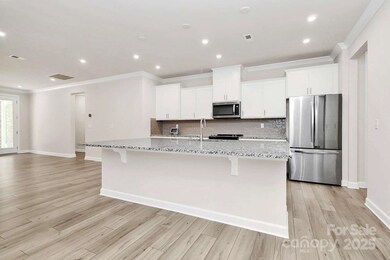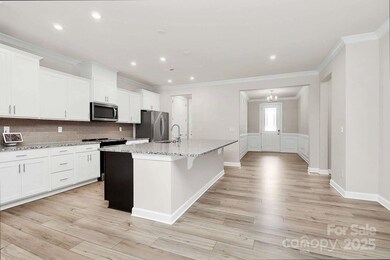
9650 Liberty Hill Dr Mint Hill, NC 28227
Estimated payment $4,383/month
Highlights
- Wooded Lot
- 2 Car Attached Garage
- Forced Air Zoned Cooling and Heating System
- Bain Elementary Rated 9+
- Laundry Room
- Four Sided Brick Exterior Elevation
About This Home
Welcome to your dream home in the heart of Mint Hill! Built in 2024, this stunning 5-bedroom, 4.5-bathroom home offers modern design, high-end finishes, and thoughtful upgrades throughout. Nestled in a sought-after low-maintenance, all-brick community, this home provides the perfect balance of elegance and convenience.
Step inside to find a spacious open-concept layout with abundant natural light, stylish flooring, and high ceilings. The gourmet kitchen is a chef’s delight, featuring upgraded stainless steel appliances, quartz countertops, a large island, and custom cabinetry—perfect for entertaining or everyday living.
The main-level primary suite is a true retreat, boasting a spa-like en-suite bathroom with dual vanities, a walk-in shower, and a generous walk-in closet. Additional bedrooms are equally spacious, with ample storage and beautifully designed bathrooms.
Home Details
Home Type
- Single Family
Est. Annual Taxes
- $87
Year Built
- Built in 2023
Lot Details
- Irrigation
- Wooded Lot
HOA Fees
- $248 Monthly HOA Fees
Parking
- 2 Car Attached Garage
Home Design
- Slab Foundation
- Four Sided Brick Exterior Elevation
- Stone Veneer
- Hardboard
Interior Spaces
- 3,048 Sq Ft Home
- 2-Story Property
Kitchen
- Electric Range
- Microwave
- ENERGY STAR Qualified Refrigerator
- ENERGY STAR Qualified Dishwasher
- Disposal
Bedrooms and Bathrooms
Laundry
- Laundry Room
- Washer
Schools
- Bain Elementary School
- Mint Hill Middle School
Utilities
- Forced Air Zoned Cooling and Heating System
- Heating System Uses Natural Gas
- Cable TV Available
Community Details
- Cadence Subdivision
Listing and Financial Details
- Assessor Parcel Number 139-063-27
Map
Home Values in the Area
Average Home Value in this Area
Tax History
| Year | Tax Paid | Tax Assessment Tax Assessment Total Assessment is a certain percentage of the fair market value that is determined by local assessors to be the total taxable value of land and additions on the property. | Land | Improvement |
|---|---|---|---|---|
| 2023 | $87 | $115,000 | $115,000 | $0 |
| 2022 | $785 | $90,000 | $90,000 | $0 |
| 2021 | $785 | $90,000 | $90,000 | $0 |
Property History
| Date | Event | Price | Change | Sq Ft Price |
|---|---|---|---|---|
| 04/19/2025 04/19/25 | Price Changed | $739,500 | -0.7% | $243 / Sq Ft |
| 04/08/2025 04/08/25 | Price Changed | $744,500 | -0.7% | $244 / Sq Ft |
| 03/19/2025 03/19/25 | For Sale | $749,500 | -- | $246 / Sq Ft |
Deed History
| Date | Type | Sale Price | Title Company |
|---|---|---|---|
| Warranty Deed | $575,000 | Integrated Title | |
| Warranty Deed | $575,000 | Integrated Title | |
| Special Warranty Deed | $605,000 | None Listed On Document | |
| Special Warranty Deed | $605,000 | None Listed On Document | |
| Special Warranty Deed | $649,000 | None Listed On Document |
Mortgage History
| Date | Status | Loan Amount | Loan Type |
|---|---|---|---|
| Open | $1,024,596 | Credit Line Revolving | |
| Closed | $1,024,596 | Credit Line Revolving |
Similar Homes in the area
Source: Canopy MLS (Canopy Realtor® Association)
MLS Number: 4235905
APN: 139-063-27
- 9657 Liberty Hill Dr
- 9625 Liberty Hill Dr
- 9534 Liberty Hill Dr Unit 196
- 9515 Liberty Hill Dr
- 9432 Liberty Hill Dr
- 9428 Liberty Hill Dr
- 9413 Liberty Hill Dr
- 10328 Lemington Dr
- 3618 Marchers Trace Dr
- 11220 3 Sisters Ln
- 9303 Raven Top Dr
- 9140 Blair Rd
- 8946 Glencroft Rd
- 9007 Raven Top Dr
- 10418 Sable Cap Rd
- 9653 Liberty Hill Dr
- 8638 Raven Top Dr
- 8605 Carly Ln E
- 8615 Carly Ln E Unit 32
- 8835 Glencroft Rd
