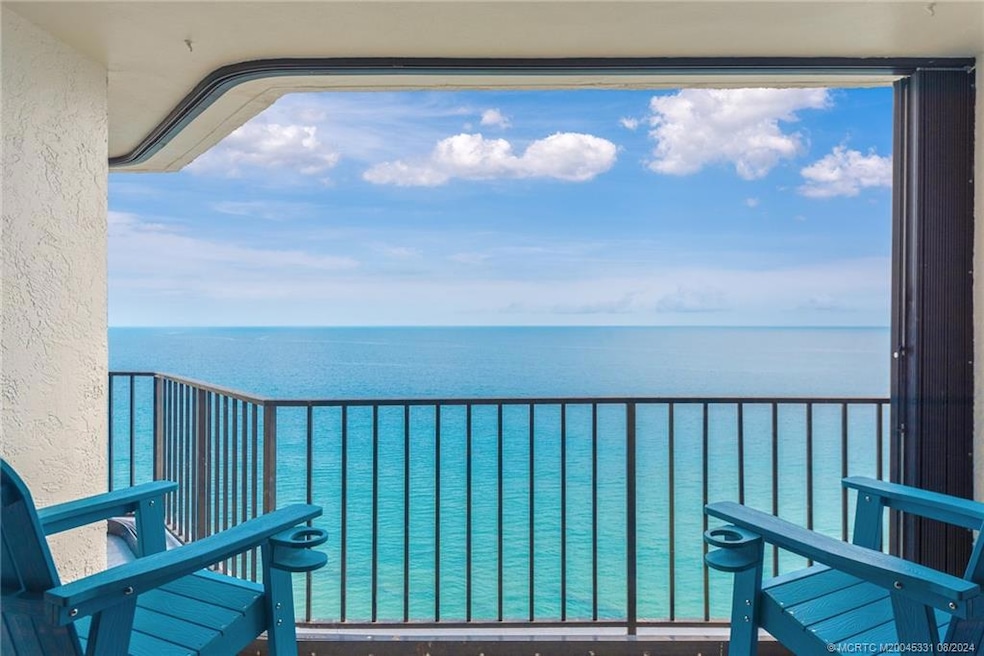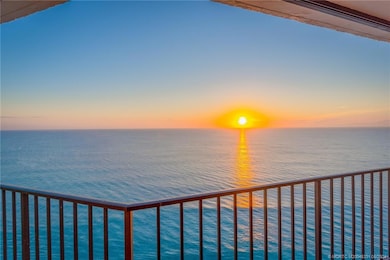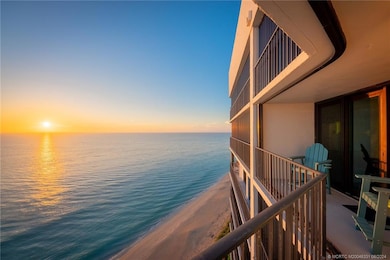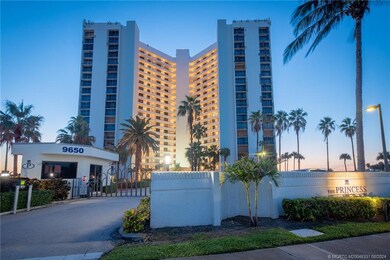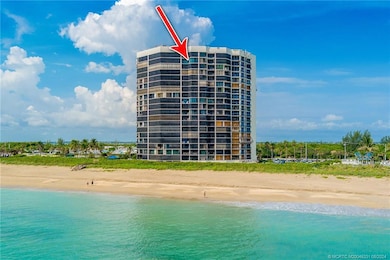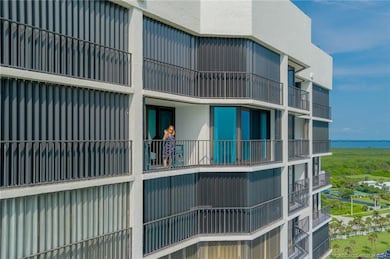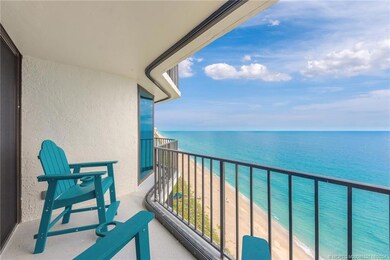
The Princess Condominiums 9650 S Ocean Dr Unit 1904 Jensen Beach, FL 34957
South Hutchinson Island NeighborhoodEstimated payment $5,287/month
Highlights
- Ocean Front
- Fitness Center
- Gated Community
- Beach
- RV Access or Parking
- 11.26 Acre Lot
About This Home
REDUCED HOA FEE IN 2025! This recently renovated & furnished high floor oceanfront condo offers coastal elegance & modern luxury w/stunning, wide ocean views. 2 BR, 2 BA & a bright, airy design. Updated kitchen boasts open view to the ocean, pretty white cabinetry, custom sea glass cabinet pulls, new quartz counters, & new stainless-steel appliances. LR Shiplap wall features TV & fireplace. "Turtle Glass" Impact Glass windows & sliders. Beamed ceiling, no popcorn. All new Master Bath. The Princess is a gated & well managed elevator building directly on the ocean w/intracoastal views as well. Gorgeous interior lobby w/onsite manager's office, social rooms, & private, secured access to the beach. Also: pool, tennis, pickleball, 2 gyms & saunas, hot tub, car rinse, & lockable personal storage bin. R/V & boat storage, too! 1 Yr Hm Warranty for Buyer. AC 2021. Water Heater 2019. Florida mandated concrete restorations on bldg exterior are COMPLETED. Related assessment PAID IN FULL.
Co-Listing Agent
Coldwell Banker Realty Brokerage Phone: 772-919-1385 License #3565439
Property Details
Home Type
- Condominium
Est. Annual Taxes
- $8,811
Year Built
- Built in 1984
Lot Details
- East Facing Home
HOA Fees
- $935 Monthly HOA Fees
Property Views
Home Design
- Concrete Siding
- Block Exterior
Interior Spaces
- 1,290 Sq Ft Home
- Custom Mirrors
- Furnished
- Built-In Features
- Ceiling Fan
- Heatilator
- Decorative Fireplace
- Tinted Windows
- Single Hung Windows
- Drapes & Rods
- Sliding Windows
- Entrance Foyer
- Combination Dining and Living Room
- Vinyl Flooring
Kitchen
- Breakfast Bar
- Electric Range
- Microwave
- Dishwasher
- Disposal
Bedrooms and Bathrooms
- 2 Bedrooms
- Split Bedroom Floorplan
- Walk-In Closet
- 2 Full Bathrooms
- Dual Sinks
- Separate Shower
Laundry
- Dryer
- Washer
Home Security
Parking
- Handicap Parking
- Guest Parking
- Open Parking
- RV Access or Parking
- 1 to 5 Parking Spaces
Outdoor Features
- Property has ocean access
Schools
- Mariposa Elementary School
- Southport Middle School
Utilities
- Central Heating and Cooling System
- Water Heater
- Cable TV Available
Community Details
Overview
- Association fees include management, common areas, cable TV, electricity, insurance, internet, legal/accounting, ground maintenance, maintenance structure, parking, pest control, pool(s), recreation facilities, reserve fund, road maintenance, sewer, security, trash, water
- 190 Units
- Association Phone (772) 229-9690
- Property Manager
- 20-Story Property
Amenities
- Community Barbecue Grill
- Trash Chute
- Game Room
- Community Kitchen
- Billiard Room
- Community Library
- Secure Lobby
- Reception Area
- Elevator
Recreation
- Beach
- Bocce Ball Court
- Shuffleboard Court
- Community Spa
- Trails
Pet Policy
- Breed Restrictions
Security
- Card or Code Access
- Gated Community
- Hurricane or Storm Shutters
- Storm Windows
- Impact Glass
- Fire and Smoke Detector
- Fire Sprinkler System
Map
About The Princess Condominiums
Home Values in the Area
Average Home Value in this Area
Tax History
| Year | Tax Paid | Tax Assessment Tax Assessment Total Assessment is a certain percentage of the fair market value that is determined by local assessors to be the total taxable value of land and additions on the property. | Land | Improvement |
|---|---|---|---|---|
| 2024 | $9,145 | $448,600 | -- | $448,600 |
| 2023 | $9,145 | $509,500 | $0 | $509,500 |
| 2022 | $7,951 | $396,500 | $0 | $396,500 |
| 2021 | $5,702 | $272,400 | $0 | $272,400 |
| 2020 | $5,649 | $272,400 | $0 | $272,400 |
| 2019 | $5,383 | $259,000 | $0 | $259,000 |
| 2018 | $4,894 | $244,600 | $0 | $244,600 |
| 2017 | $4,957 | $244,600 | $0 | $244,600 |
| 2016 | $4,564 | $227,400 | $0 | $227,400 |
| 2015 | $4,599 | $223,800 | $0 | $223,800 |
| 2014 | $4,185 | $207,200 | $0 | $0 |
Property History
| Date | Event | Price | Change | Sq Ft Price |
|---|---|---|---|---|
| 02/09/2025 02/09/25 | Price Changed | $649,500 | 0.0% | $503 / Sq Ft |
| 09/13/2024 09/13/24 | Rented | $3,500 | 0.0% | -- |
| 08/31/2024 08/31/24 | For Rent | $3,500 | 0.0% | -- |
| 08/30/2024 08/30/24 | For Sale | $615,000 | +40.3% | $477 / Sq Ft |
| 04/20/2021 04/20/21 | Sold | $438,500 | -2.5% | $340 / Sq Ft |
| 03/25/2021 03/25/21 | For Sale | $449,900 | +57.9% | $349 / Sq Ft |
| 06/21/2017 06/21/17 | Sold | $285,000 | -5.0% | $221 / Sq Ft |
| 05/22/2017 05/22/17 | Pending | -- | -- | -- |
| 02/14/2017 02/14/17 | For Sale | $299,900 | -- | $232 / Sq Ft |
Deed History
| Date | Type | Sale Price | Title Company |
|---|---|---|---|
| Warranty Deed | $438,500 | Attorney | |
| Warranty Deed | $285,000 | Attorney | |
| Warranty Deed | $231,000 | Associates Land Title Inc | |
| Warranty Deed | $293,000 | -- | |
| Warranty Deed | $177,000 | -- | |
| Warranty Deed | $145,000 | -- |
Mortgage History
| Date | Status | Loan Amount | Loan Type |
|---|---|---|---|
| Open | $210,000 | New Conventional | |
| Previous Owner | $228,000 | New Conventional | |
| Previous Owner | $296,000 | Balloon | |
| Previous Owner | $211,000 | Credit Line Revolving | |
| Previous Owner | $94,500 | Unknown | |
| Previous Owner | $100,000 | Credit Line Revolving | |
| Previous Owner | $220,630 | New Conventional | |
| Previous Owner | $170,000 | New Conventional | |
| Previous Owner | $100,000 | No Value Available | |
| Previous Owner | $177,000 | No Value Available | |
| Previous Owner | $130,500 | No Value Available |
Similar Homes in Jensen Beach, FL
Source: Martin County REALTORS® of the Treasure Coast
MLS Number: M20045331
APN: 45-02-610-0174-0006
- 9650 S Ocean Dr Unit 909
- 9650 S Ocean Dr Unit 602
- 9650 S Ocean Dr Unit 302
- 9650 S Ocean Dr Unit 1709
- 9650 S Ocean Dr Unit 1610
- 9650 S Ocean Dr Unit 301
- 9650 S Ocean Dr Unit 1110
- 9650 S Ocean Dr Unit 2009
- 9650 S Ocean Dr Unit 2007
- 9650 S Ocean Dr Unit 1904
- 9600 S Ocean Dr Unit 706
- 9600 S Ocean Dr Unit 1009
- 9800 S Ocean Dr Unit 209
- 9800 S Ocean Dr Unit 408
- 9800 S Ocean Dr Unit 404
- 9800 S Ocean Dr Unit 313
- 9800 S Ocean Dr Unit 103
- 9800 S Ocean Dr Unit 211
- 9800 S Ocean Dr Unit 301
- 9800 S Ocean Dr Unit 109
