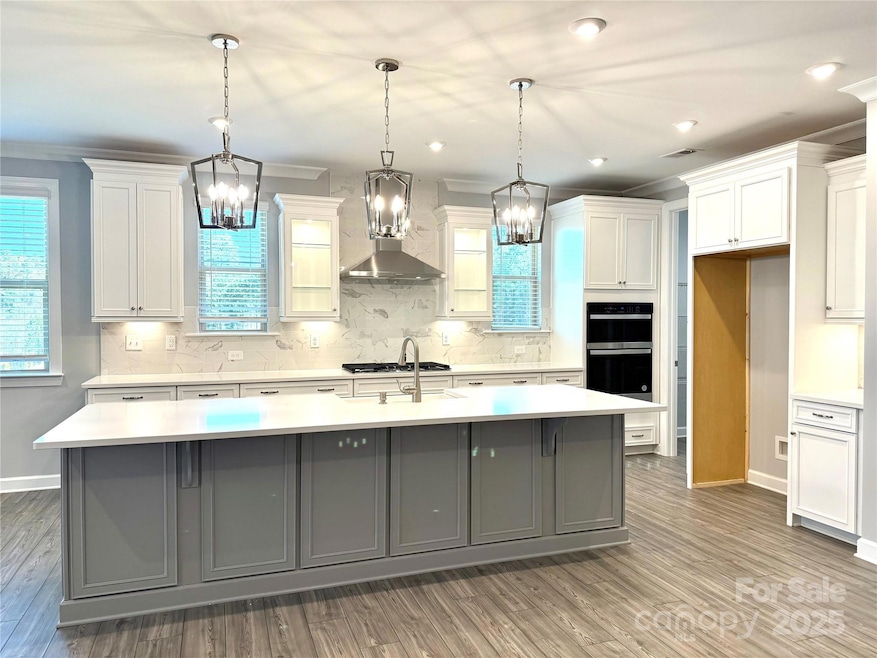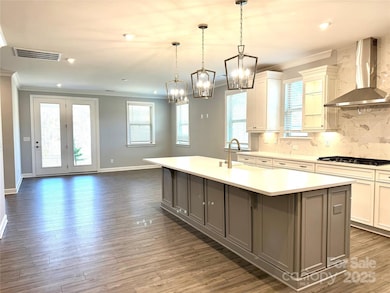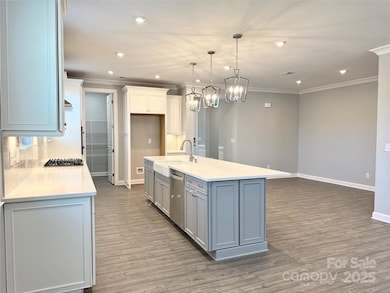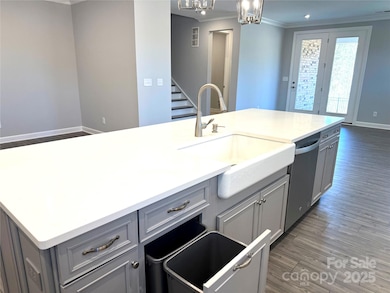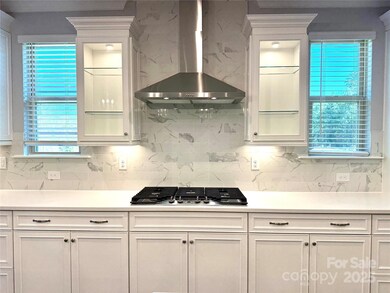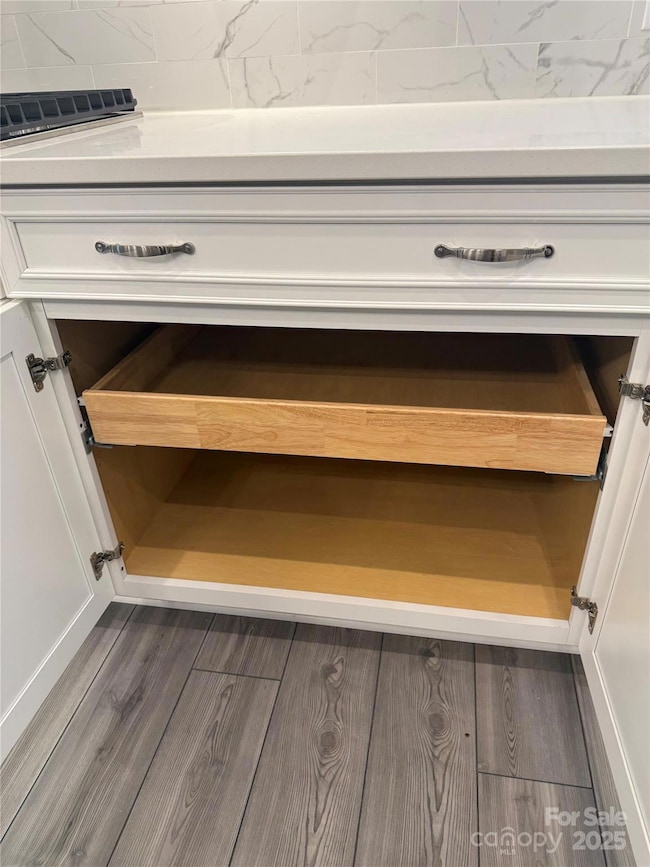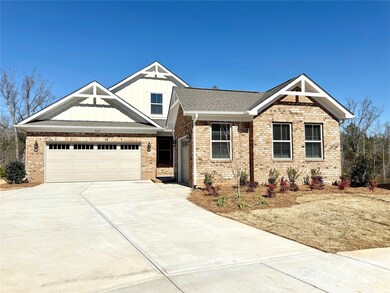
9657 Liberty Hill Dr Mint Hill, NC 28227
Estimated payment $4,343/month
Highlights
- New Construction
- Open Floorplan
- Wooded Lot
- Bain Elementary Rated 9+
- Clubhouse
- Transitional Architecture
About This Home
Four side brick ranch featuring a loft with XLarge bed/bath, 2 + 1 Garage on a cul de sac homesite. The open floor plan provides great space for entertaining with a natural flow to the Covered Veranda overlooking a private wooded view. A gourmet Kitchen anchors the space with large quartz covered island and farmhouse sink. The gas cooktop is surrounded with a SS Range Hood, tile backsplash and lighted glass cabinets. Luxury vinyl plank flooring throughout the 1st floor flows seamlessly from room to room. Spa shower in Owners bath, Wood stairs, and crown molding, are a few of the upgrades that enhance this fabulous floor plan. Enjoy low maintenance living with lawn care included and more. Our award winning amenity center features a salt water pool, pickle ball court, covered outdoor lounge area with fireplace and clubhouse too! Incredible incentives being offered now as this is one of our FINAL new homes available before close out!
Listing Agent
Mattamy Carolina Corporation Brokerage Email: lisa.wasserman@mattamycorp.com License #200720
Open House Schedule
-
Saturday, April 26, 20259:00 am to 8:00 pm4/26/2025 9:00:00 AM +00:004/26/2025 8:00:00 PM +00:00This home is set up for a self tour through UTour. Scan the QR code on sign outside the home to access or to schedule ahead of time, visit our website, www.mattamyhomes.com select Sonata at Mint Hill from the menuAdd to Calendar
-
Sunday, April 27, 20259:00 am to 8:00 pm4/27/2025 9:00:00 AM +00:004/27/2025 8:00:00 PM +00:00This home is set up for a self tour through UTour. Scan the QR code on sign outside the home to access or to schedule ahead of time, visit our website, www.mattamyhomes.com select Sonata at Mint Hill from the menuAdd to Calendar
Home Details
Home Type
- Single Family
Est. Annual Taxes
- $87
Year Built
- Built in 2024 | New Construction
Lot Details
- Cul-De-Sac
- Irrigation
- Wooded Lot
- Lawn
- Property is zoned RA40, RA
HOA Fees
- $297 Monthly HOA Fees
Parking
- 3 Car Attached Garage
- Front Facing Garage
- Garage Door Opener
- Driveway
Home Design
- Transitional Architecture
- Slab Foundation
- Stone Siding
- Four Sided Brick Exterior Elevation
Interior Spaces
- 1.5-Story Property
- Open Floorplan
- Wired For Data
- Insulated Windows
- Window Treatments
- French Doors
- Entrance Foyer
- Pull Down Stairs to Attic
Kitchen
- Breakfast Bar
- Built-In Self-Cleaning Oven
- Electric Oven
- Gas Cooktop
- Range Hood
- Microwave
- Plumbed For Ice Maker
- ENERGY STAR Qualified Dishwasher
- Kitchen Island
- Disposal
Flooring
- Wood
- Tile
- Vinyl
Bedrooms and Bathrooms
- Walk-In Closet
Laundry
- Laundry Room
- Electric Dryer Hookup
Accessible Home Design
- Doors with lever handles
- Doors are 32 inches wide or more
- More Than Two Accessible Exits
- Entry Slope Less Than 1 Foot
- Raised Toilet
Schools
- Bain Elementary School
- Mint Hill Middle School
- Independence High School
Utilities
- Forced Air Zoned Heating and Cooling System
- Vented Exhaust Fan
- Heating System Uses Natural Gas
- Gas Water Heater
- Cable TV Available
Additional Features
- No or Low VOC Paint or Finish
- Covered patio or porch
Listing and Financial Details
- Assessor Parcel Number 13906323
Community Details
Overview
- Kuester Mgmt. Association, Phone Number (803) 802-0004
- Built by Mattamy Homes
- Sonata At Mint Hill Subdivision, Martin Farmhouse Floorplan
- Mandatory home owners association
Amenities
- Picnic Area
- Clubhouse
Recreation
- Sport Court
- Indoor Game Court
- Recreation Facilities
- Community Pool
Map
Home Values in the Area
Average Home Value in this Area
Tax History
| Year | Tax Paid | Tax Assessment Tax Assessment Total Assessment is a certain percentage of the fair market value that is determined by local assessors to be the total taxable value of land and additions on the property. | Land | Improvement |
|---|---|---|---|---|
| 2023 | $87 | $115,000 | $115,000 | $0 |
| 2022 | $785 | $90,000 | $90,000 | $0 |
| 2021 | $785 | $90,000 | $90,000 | $0 |
Property History
| Date | Event | Price | Change | Sq Ft Price |
|---|---|---|---|---|
| 04/22/2025 04/22/25 | Price Changed | $724,990 | -0.7% | $248 / Sq Ft |
| 04/16/2025 04/16/25 | Price Changed | $729,990 | -1.4% | $250 / Sq Ft |
| 03/05/2025 03/05/25 | Price Changed | $739,990 | -0.7% | $253 / Sq Ft |
| 02/25/2025 02/25/25 | Price Changed | $744,990 | -0.6% | $255 / Sq Ft |
| 02/12/2025 02/12/25 | Price Changed | $749,452 | -1.1% | $256 / Sq Ft |
| 01/18/2025 01/18/25 | For Sale | $757,452 | -- | $259 / Sq Ft |
Similar Homes in the area
Source: Canopy MLS (Canopy Realtor® Association)
MLS Number: 4214905
APN: 139-063-23
- 9650 Liberty Hill Dr
- 9625 Liberty Hill Dr
- 9534 Liberty Hill Dr Unit 196
- 9515 Liberty Hill Dr
- 9432 Liberty Hill Dr
- 9428 Liberty Hill Dr
- 9413 Liberty Hill Dr
- 10328 Lemington Dr
- 3618 Marchers Trace Dr
- 9303 Raven Top Dr
- 9140 Blair Rd
- 9007 Raven Top Dr
- 10418 Sable Cap Rd
- 8946 Glencroft Rd
- 8638 Raven Top Dr
- 9653 Liberty Hill Dr
- 8605 Carly Ln E
- 10528 Truelight Church Rd
- 8615 Carly Ln E Unit 32
- 8835 Glencroft Rd
