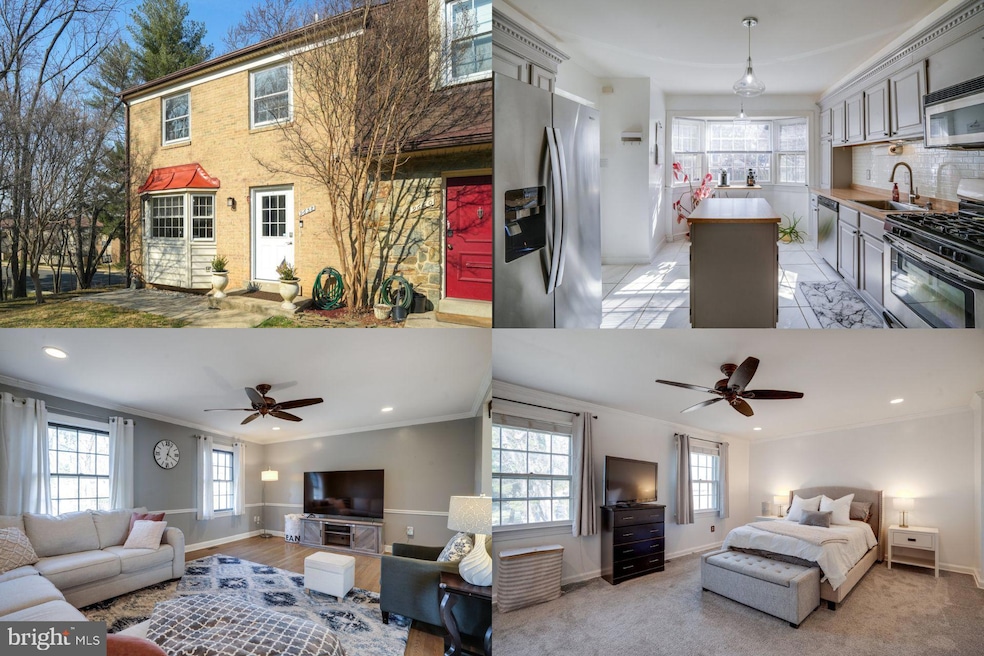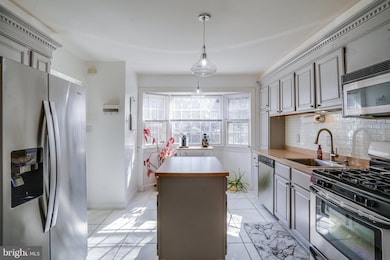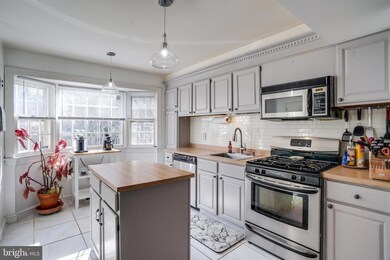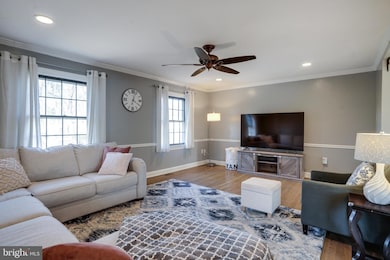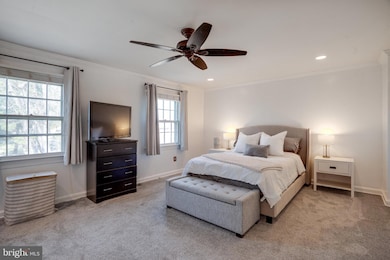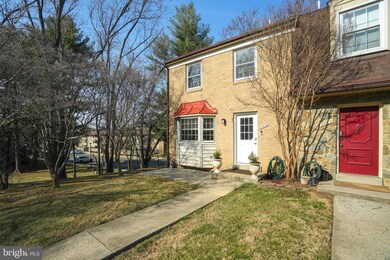
9658 Kanfer Ct Gaithersburg, MD 20886
Estimated payment $2,890/month
Highlights
- Colonial Architecture
- Cul-De-Sac
- Ceiling Fan
- Wood Flooring
- Forced Air Heating and Cooling System
- Wood Burning Fireplace
About This Home
Prepare to be impressed by this stunning, move-in-ready end-unit townhome, thoughtfully updated to blend modern comfort with architectural charm in the rarely available Goshen Manor community. From the moment you step inside, you'll feel the WOW factor with gleaming hardwood floors, elegant finishes, and an abundance of natural light that flows throughout the main level. The bright and airy kitchen has been tastefully updated, featuring modern cabinetry with architectural molding, subway tile backsplash, a convenient center island, stainless steel appliances, and a picturesque bay window—creating a warm and inviting space for morning coffee or casual meals. The formal dining room is perfect for entertaining, offering an elegant setting for gatherings and celebrations. Upstairs, the primary level has been reconfigured to provide two incredibly spacious bedrooms, each with oversized closets and its own en-suite bathroom—a rare and luxurious feature. If desired, the layout can easily be converted back to three bedrooms to suit your needs. The incredibly spacious walkout basement is a true showstopper, featuring a grand oversized brick fireplace that adds warmth and character to the expansive rec room. Whether you're hosting guests, creating a cozy retreat, or setting up a media space, this level offers endless possibilities. A hidden wine cellar adds a touch of sophistication, perfect for collectors and entertainers alike. Convenience is key, and this home delivers with a bathroom on every level, making daily living effortless and ensuring comfort for both residents and guests. Step outside to the oversized, private fenced backyard, where a stone-paved patio awaits. This expansive outdoor oasis is perfect for hosting summer barbecues, gardening, or simply unwinding in a peaceful setting. To top it all off, the brand-new roof offers peace of mind and long-term value, ensuring durability and protection for years to come. Located just minutes from highways 270 and 355, this home offers unmatched convenience with easy access to shopping, dining, and entertainment. Just a short drive away you'll find Gaithersburg Library, Costco, Sam’s Club, the Kentlands district, and more—putting everyday essentials right at your fingertips. This home is the total package—stylish, spacious, and packed with WOW factor! Don’t miss this rare opportunity to own a beautifully renovated townhome in a prime location!
Accepting Back up Offers
Townhouse Details
Home Type
- Townhome
Est. Annual Taxes
- $3,762
Year Built
- Built in 1980
Lot Details
- 3,150 Sq Ft Lot
- Cul-De-Sac
- Back Yard Fenced
- Cleared Lot
HOA Fees
- $64 Monthly HOA Fees
Home Design
- Colonial Architecture
- Brick Exterior Construction
- Architectural Shingle Roof
Interior Spaces
- Property has 3 Levels
- Ceiling Fan
- Wood Burning Fireplace
- Brick Fireplace
Flooring
- Wood
- Carpet
Bedrooms and Bathrooms
- 2 Bedrooms
Finished Basement
- Walk-Out Basement
- Basement Fills Entire Space Under The House
Parking
- 2 Open Parking Spaces
- 2 Parking Spaces
- Parking Lot
- 2 Assigned Parking Spaces
Schools
- Whetstone Elementary School
- Montgomery Village Middle School
- Watkins Mill High School
Utilities
- Forced Air Heating and Cooling System
- 200+ Amp Service
- Natural Gas Water Heater
Community Details
- Association fees include lawn maintenance, snow removal, water, common area maintenance
- Goshen Manor HOA
- Goshen Overlook Subdivision
Listing and Financial Details
- Tax Lot 28
- Assessor Parcel Number 160901884325
Map
Home Values in the Area
Average Home Value in this Area
Tax History
| Year | Tax Paid | Tax Assessment Tax Assessment Total Assessment is a certain percentage of the fair market value that is determined by local assessors to be the total taxable value of land and additions on the property. | Land | Improvement |
|---|---|---|---|---|
| 2024 | $3,762 | $295,867 | $0 | $0 |
| 2023 | $4,193 | $274,800 | $120,000 | $154,800 |
| 2022 | $2,604 | $269,033 | $0 | $0 |
| 2021 | $2,493 | $263,267 | $0 | $0 |
| 2020 | $4,814 | $257,500 | $120,000 | $137,500 |
| 2019 | $2,371 | $255,300 | $0 | $0 |
| 2018 | $2,796 | $253,100 | $0 | $0 |
| 2017 | $2,274 | $250,900 | $0 | $0 |
| 2016 | $2,449 | $237,267 | $0 | $0 |
| 2015 | $2,449 | $223,633 | $0 | $0 |
| 2014 | $2,449 | $210,000 | $0 | $0 |
Property History
| Date | Event | Price | Change | Sq Ft Price |
|---|---|---|---|---|
| 03/19/2025 03/19/25 | For Sale | $450,000 | +72.4% | $223 / Sq Ft |
| 10/31/2012 10/31/12 | Sold | $261,000 | +0.4% | $172 / Sq Ft |
| 09/13/2012 09/13/12 | Pending | -- | -- | -- |
| 09/09/2012 09/09/12 | For Sale | $260,000 | -- | $171 / Sq Ft |
Deed History
| Date | Type | Sale Price | Title Company |
|---|---|---|---|
| Deed | $275,000 | Worldwide Settlements Inc | |
| Deed | $261,000 | Michaels Title & Escrow Llc | |
| Deed | $290,000 | -- | |
| Deed | $290,000 | -- |
Mortgage History
| Date | Status | Loan Amount | Loan Type |
|---|---|---|---|
| Open | $261,250 | New Conventional | |
| Previous Owner | $23,636 | FHA | |
| Previous Owner | $255,290 | FHA | |
| Previous Owner | $0 | Stand Alone Second | |
| Previous Owner | $7,830 | Stand Alone Second | |
| Previous Owner | $114,000 | Credit Line Revolving |
Similar Homes in Gaithersburg, MD
Source: Bright MLS
MLS Number: MDMC2170230
APN: 09-01884325
- 19323 Club House Rd Unit 302
- 19422 Transhire Rd
- 19565 Transhire Rd
- 19169 Brooke Grove Ct
- 19117 Brooke Grove Ct
- 9682 Brassie Way
- 9623 Tall Oaks Rd
- 19510 Village Walk Dr Unit 2-204
- 19500 Village Walk Dr Unit BUILDING 1 203
- 19500 Village Walk Dr Unit 1-205
- 9910 Ridgeline Dr
- 9536 Whetstone Dr
- 10102 Ridgeline Dr
- 19520 Village Walk Dr Unit 3-106
- 19520 Village Walk Dr Unit 3-206
- 19551 Sol Place
- 10109 Ridgeline Dr
- 10009 Ridgeline Dr
- 19716 Brassie Place
- 19728 Preservation Mews Unit SPEC
