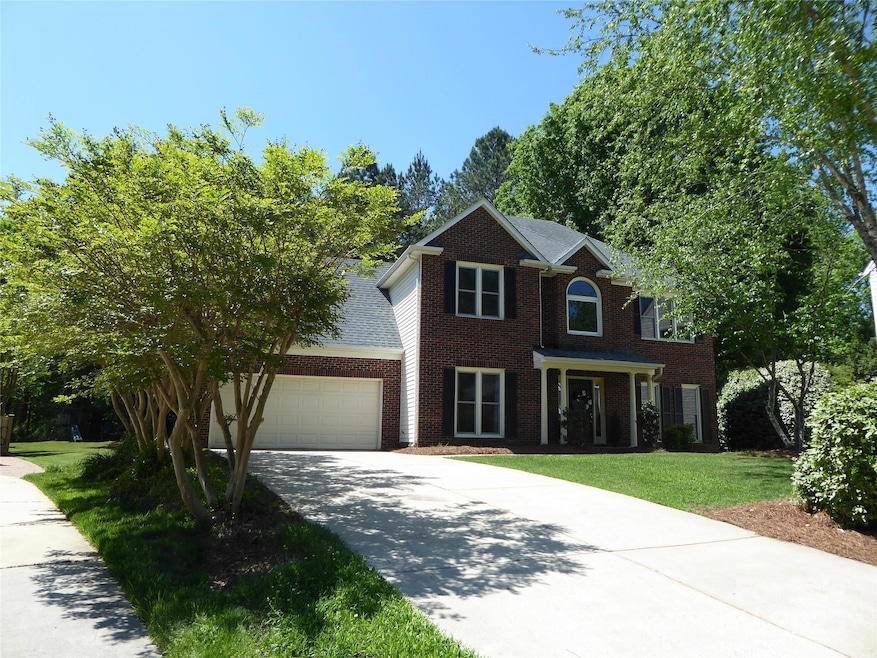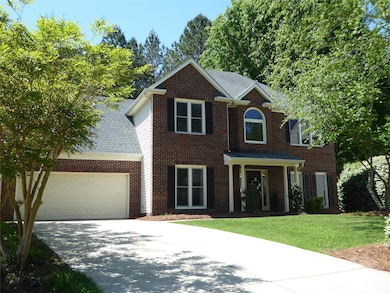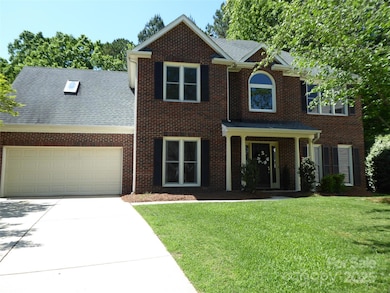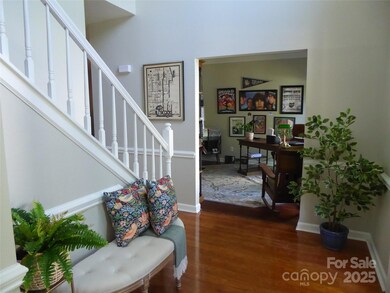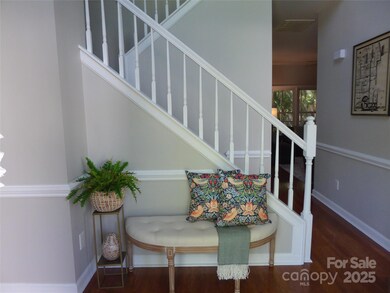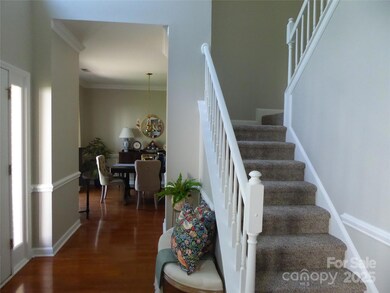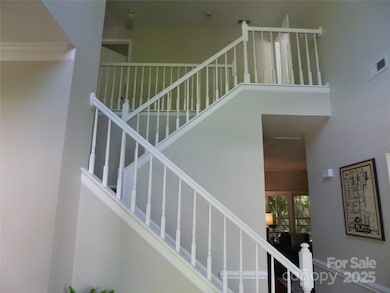
9658 Thorn Blade Dr Charlotte, NC 28270
Providence NeighborhoodEstimated payment $3,881/month
Highlights
- Wooded Lot
- Traditional Architecture
- Cul-De-Sac
- Providence Spring Elementary Rated A-
- Screened Porch
- 2 Car Attached Garage
About This Home
Well maintained, updated south Charlotte home situated on a quiet cul-de-sac with no HOA, top rated schools, and easy access to shopping and I-485. This home features 4 bedrooms + a spacious bonus/5th bedroom option. The entrance hall leads to a cozy family room w/fireplace, that is open to the convenient kitchen. Kitchen features include custom cherry cabinetry w/all wood drawers, pull outs, soft close drawers, stone countertops & new tile floor. The original windows were replaced with fiberglass windows 10 years ago. Additionally, there is a formal dining room and a home office. Fresh neutral paint throughout, including ceilings & garage. There is also new carpet on the stairs & upstairs floor. The spacious upstairs primary bedroom offers a remodeled bathroom with a walk-in closet, dual sinks, a separate tub & shower. There are also 3 additional bedrooms upstairs. Enjoy the large screened-in porch w/new outdoor carpet and a wooded landscape view. The exterior has been pressure washed
Home Details
Home Type
- Single Family
Est. Annual Taxes
- $4,058
Year Built
- Built in 1994
Lot Details
- Lot Dimensions are 25 x 214 x 173 x 140
- Cul-De-Sac
- Wooded Lot
- Property is zoned N1-A
Parking
- 2 Car Attached Garage
- Front Facing Garage
- Garage Door Opener
- 4 Open Parking Spaces
Home Design
- Traditional Architecture
- Brick Exterior Construction
- Slab Foundation
- Vinyl Siding
Interior Spaces
- 2-Story Property
- Ceiling Fan
- Insulated Windows
- Family Room with Fireplace
- Screened Porch
- Pull Down Stairs to Attic
Kitchen
- Electric Oven
- Electric Range
- Microwave
- Dishwasher
- Kitchen Island
- Disposal
Flooring
- Laminate
- Tile
Bedrooms and Bathrooms
- 4 Bedrooms
- Walk-In Closet
Laundry
- Laundry Room
- Washer Hookup
Outdoor Features
- Patio
Schools
- Providence Spring Elementary School
- Crestdale Middle School
- Providence High School
Utilities
- Forced Air Heating and Cooling System
- Heating System Uses Natural Gas
- Underground Utilities
- Gas Water Heater
Community Details
- Built by Don Galloway
- Providence East Subdivision
Listing and Financial Details
- Assessor Parcel Number 231-151-51
Map
Home Values in the Area
Average Home Value in this Area
Tax History
| Year | Tax Paid | Tax Assessment Tax Assessment Total Assessment is a certain percentage of the fair market value that is determined by local assessors to be the total taxable value of land and additions on the property. | Land | Improvement |
|---|---|---|---|---|
| 2023 | $4,058 | $515,600 | $125,000 | $390,600 |
| 2022 | $3,302 | $329,200 | $85,000 | $244,200 |
| 2021 | $3,291 | $329,200 | $85,000 | $244,200 |
| 2020 | $3,284 | $329,200 | $85,000 | $244,200 |
| 2019 | $3,183 | $329,200 | $85,000 | $244,200 |
| 2018 | $3,183 | $237,000 | $79,200 | $157,800 |
| 2016 | $3,121 | $237,000 | $79,200 | $157,800 |
| 2015 | $3,110 | $237,000 | $79,200 | $157,800 |
| 2014 | $3,139 | $239,600 | $72,000 | $167,600 |
Property History
| Date | Event | Price | Change | Sq Ft Price |
|---|---|---|---|---|
| 04/12/2025 04/12/25 | For Sale | $634,900 | -- | $270 / Sq Ft |
Deed History
| Date | Type | Sale Price | Title Company |
|---|---|---|---|
| Warranty Deed | $224,000 | -- | |
| Interfamily Deed Transfer | -- | -- |
Mortgage History
| Date | Status | Loan Amount | Loan Type |
|---|---|---|---|
| Open | $50,000 | Credit Line Revolving | |
| Open | $150,000 | New Conventional | |
| Closed | $25,000 | Future Advance Clause Open End Mortgage | |
| Closed | $179,200 | Purchase Money Mortgage | |
| Closed | $120,000 | Credit Line Revolving |
Similar Homes in the area
Source: Canopy MLS (Canopy Realtor® Association)
MLS Number: 4213906
APN: 231-151-51
- 9439 White Hemlock Ln
- 3716 Drayton Hall Ln
- 5538 Camelot Dr
- 9951 Providence Forest Ln
- 10501 S Hall Dr
- 9417 Valley Rd
- 5723 Heirloom Crossing Ct
- 3730 Highland Castle Way
- 10315 Providence Church Ln
- 5915 Glenmore Garden Dr
- 4433 Forest Gate Ln
- 3314 Lakeside Dr
- 3300 Lakeside Dr
- 6024 Glenmore Garden Dr
- 3007 High Ridge Rd
- 5216 Berkeley View Cir
- 4818 Grier Farm Ln
- 10320 Berkeley Pond Dr
- 11011 Alderbrook Ln
- 11308 Morgan Valley Ln
