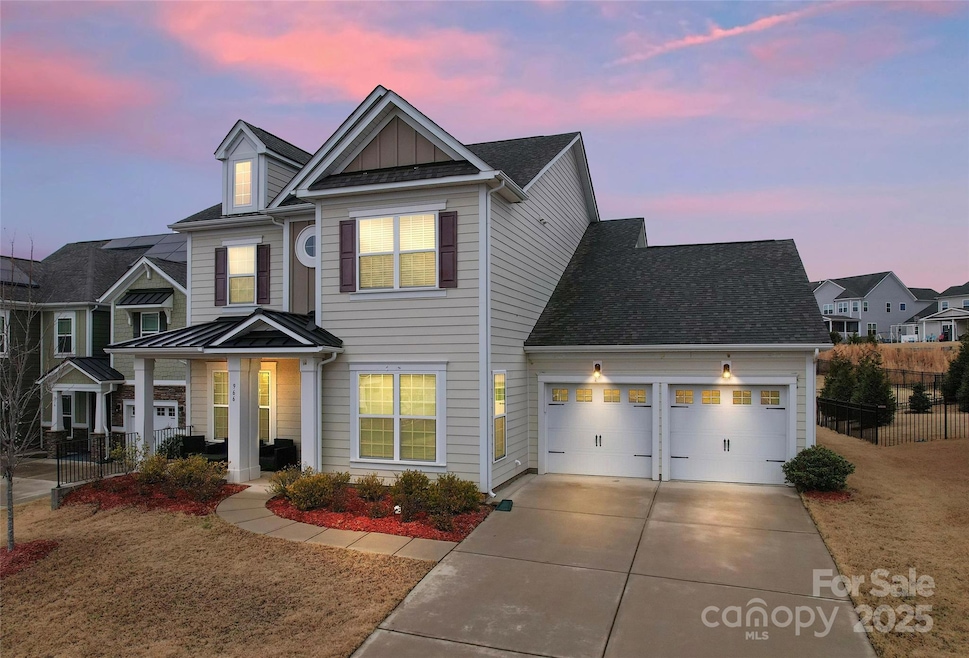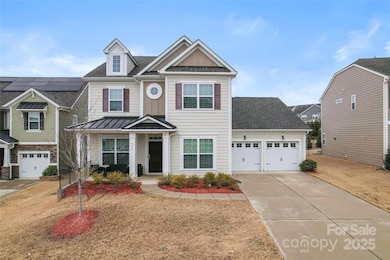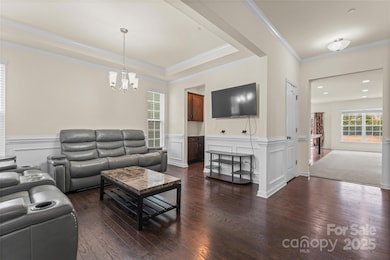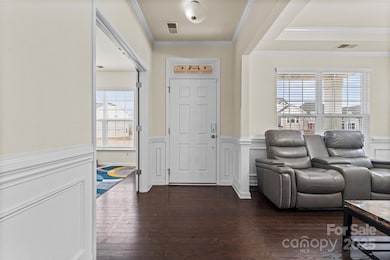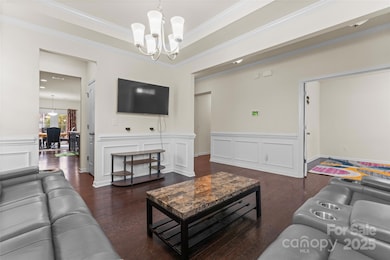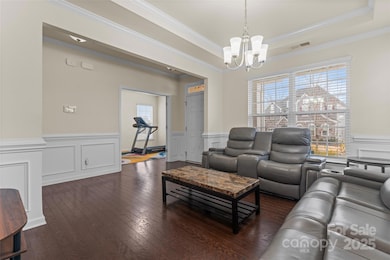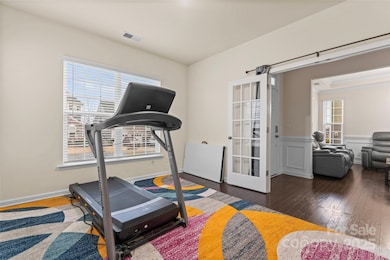
966 Parkland Place NW Concord, NC 28027
Estimated payment $4,973/month
Highlights
- Double Convection Oven
- Fireplace
- Forced Air Heating and Cooling System
- Cox Mill Elementary School Rated A
- 2 Car Attached Garage
- Level Lot
About This Home
Beautiful home Wilson model home located in the desirable Allen Mills neighborhood with top rated school district (Cox Mill Elementary, Harris Road Middle, Cox Mill High) & is minutes away from shopping, dining, entertainment & I85/I485/I77. This is 5 bedroom plan with additional study room and loft area, 3 full bath with additional powder room & a dining/office area, 2 car garage home features a spacious floor plan. Awesome floor plan offers a convenient main level bedroom with full bath and study room. Exquisite countertops in the enormous gourmet kitchen with Large walk-in pantry , Gas cooktop w/ external vented hood, stainless steel appliances. Upstairs you will enjoy a spacious loft, and 4 generous bedrooms. The Master suite dramatic tray ceiling, dual vanities granite countertops, a deep soaking tub, separate shower w/bench. Spacious flat backyard for kids play with pergola. Neighborhood amenities include a large swimming pool, play zone, two volleyball courts and a clubhouse.
Home Details
Home Type
- Single Family
Est. Annual Taxes
- $7,034
Year Built
- Built in 2019
Lot Details
- Level Lot
- Property is zoned PRD
HOA Fees
- $62 Monthly HOA Fees
Parking
- 2 Car Attached Garage
- Driveway
- Parking Garage Space
Home Design
- Slab Foundation
- Hardboard
Interior Spaces
- 2-Story Property
- Fireplace
- Dryer
Kitchen
- Double Convection Oven
- Gas Cooktop
- Microwave
- Dishwasher
- Disposal
Bedrooms and Bathrooms
Schools
- Cox Mill Elementary School
- Harris Road Middle School
- Cox Mill High School
Utilities
- Forced Air Heating and Cooling System
- Heating System Uses Natural Gas
- Cable TV Available
Community Details
- Kuester Management Group Association, Phone Number (704) 894-9052
- Built by MI Homes
- Allen Mills Subdivision, Wilson Floorplan
- Mandatory home owners association
Listing and Financial Details
- Assessor Parcel Number 4680-25-5250-0000
Map
Home Values in the Area
Average Home Value in this Area
Tax History
| Year | Tax Paid | Tax Assessment Tax Assessment Total Assessment is a certain percentage of the fair market value that is determined by local assessors to be the total taxable value of land and additions on the property. | Land | Improvement |
|---|---|---|---|---|
| 2024 | $7,034 | $706,240 | $160,000 | $546,240 |
| 2023 | $4,882 | $400,170 | $86,000 | $314,170 |
| 2022 | $4,882 | $400,170 | $86,000 | $314,170 |
| 2021 | $4,882 | $400,170 | $86,000 | $314,170 |
| 2020 | $4,882 | $400,170 | $86,000 | $314,170 |
| 2019 | $854 | $70,000 | $70,000 | $0 |
Property History
| Date | Event | Price | Change | Sq Ft Price |
|---|---|---|---|---|
| 04/10/2025 04/10/25 | Price Changed | $775,000 | -3.8% | $237 / Sq Ft |
| 03/31/2025 03/31/25 | Price Changed | $806,000 | -2.3% | $247 / Sq Ft |
| 03/14/2025 03/14/25 | For Sale | $825,000 | -- | $253 / Sq Ft |
Deed History
| Date | Type | Sale Price | Title Company |
|---|---|---|---|
| Warranty Deed | $398,000 | None Available |
Mortgage History
| Date | Status | Loan Amount | Loan Type |
|---|---|---|---|
| Open | $372,000 | New Conventional | |
| Closed | $377,871 | New Conventional |
Similar Homes in the area
Source: Canopy MLS (Canopy Realtor® Association)
MLS Number: 4230835
APN: 4680-25-5250-0000
- 982 Old Trace Rd NW
- 9582 Creighton Rd NW
- 0000 Old Trace Rd NW
- 9715 Aragorn Ln NW
- 10056 Paisley Dr
- 1017 Anduin Falls Dr
- 1009 Anduin Falls Dr
- 10200 Rivendell Ln
- 1474 Callender Ln
- 910 Elrond Dr NW
- 1421 Wilburn Park Ln NW
- 1516 Bucklebury Ct
- 265 Sutro Forest Dr NW
- 639 Lorain Ave NW
- 626 Lorain Ave NW
- 10032 Montrose Dr NW
- 615 Vega St NW
- 591 Bent Oak Trail
- 1432 Bedlington Dr NW
- 642 Vega St NW
