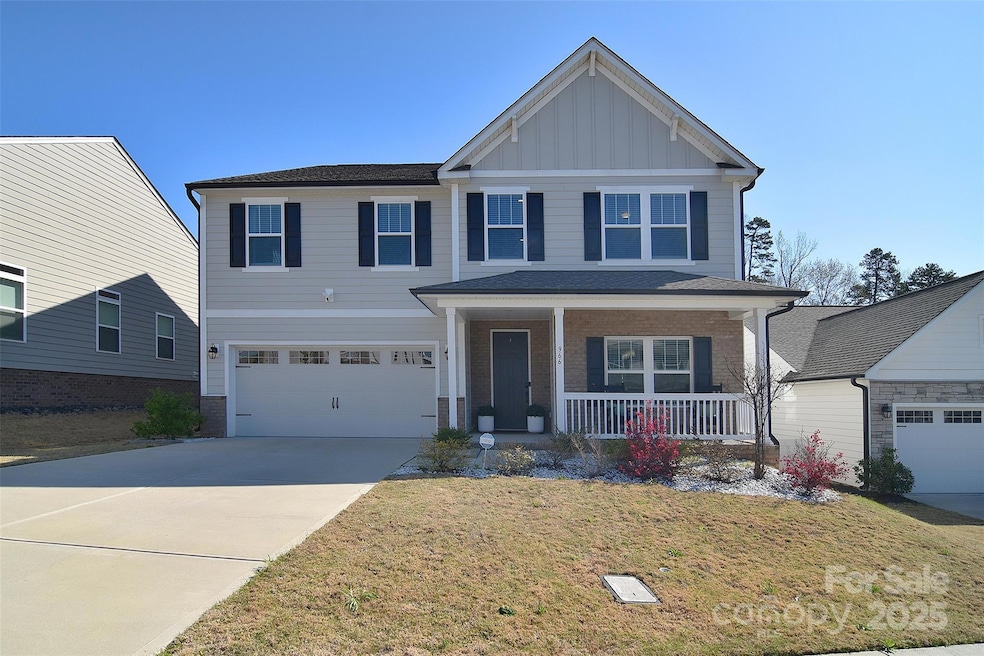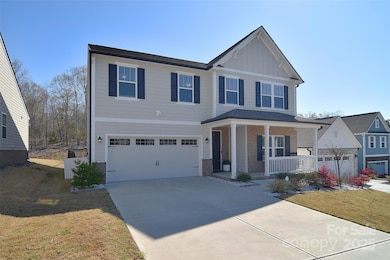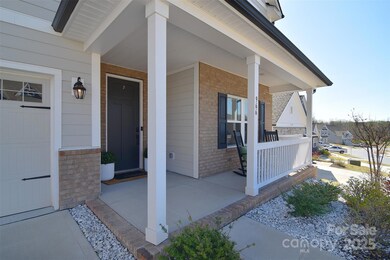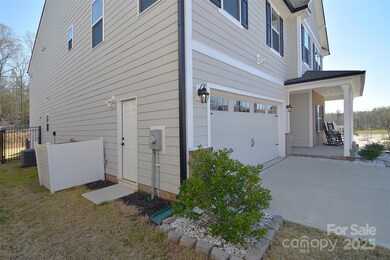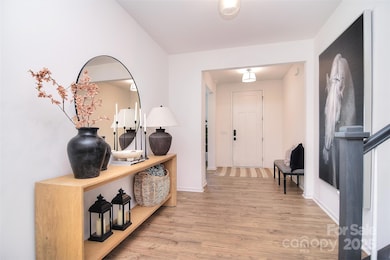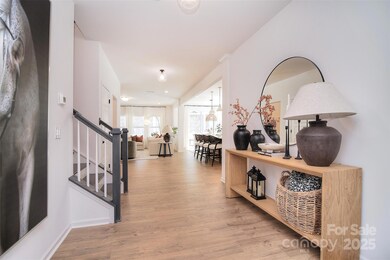
966 Scotch Meadows Loop Monroe, NC 28110
Estimated payment $3,940/month
Highlights
- Open Floorplan
- Pond
- Mud Room
- Unionville Elementary School Rated A-
- Wooded Lot
- Screened Porch
About This Home
Beautiful stunning home featuring, open floor plan, luxury amenities throughout for living the good life. Rocking chair covered front porch welcomes you home. Entrance hall welcomes you into this large home. Laminated gorgeous wood flooring throughout main level. Family room, lots of windows. Formal dining room, butlers pantry. Gourmet kitchen is a chef's dream with top-of-the-line appliances plenty of space, walk-in pantry. Breakfast room with sliders to covered screened oversized patio for entertaining & relaxing overlooking fenced back yard. Dedicated home office for working from home. Drop zone, half bath. Upper level welcomes you with a large open area. Primary bedroom, sitting room, luxury en-suite bath, double vanity, Shower, private toilet, linen closet, large walk-in-closet. Three additional en-suite bedrooms, large closets allows for comfort, privacy for family, guests. Generous bonus room. Laundry room. Garage with a side entry door. Fenced backyard, patio backs up to woods.
Listing Agent
1st Choice Properties Inc Brokerage Email: myrealtorstevenwhite@gmail.com License #258343
Home Details
Home Type
- Single Family
Est. Annual Taxes
- $4,025
Year Built
- Built in 2023
Lot Details
- Lot Dimensions are 53x191x51xx177
- Back Yard Fenced
- Wooded Lot
HOA Fees
- $33 Monthly HOA Fees
Parking
- 2 Car Attached Garage
- Driveway
Home Design
- Brick Exterior Construction
- Slab Foundation
Interior Spaces
- 2-Story Property
- Open Floorplan
- Insulated Windows
- Pocket Doors
- Mud Room
- Entrance Foyer
- Screened Porch
- Pull Down Stairs to Attic
- Electric Dryer Hookup
Kitchen
- Breakfast Bar
- Double Oven
- Electric Cooktop
- Range Hood
- Microwave
- Dishwasher
- Kitchen Island
- Disposal
Flooring
- Laminate
- Tile
Bedrooms and Bathrooms
- 4 Bedrooms
- Walk-In Closet
Accessible Home Design
- More Than Two Accessible Exits
Outdoor Features
- Pond
- Patio
Schools
- Unionville Elementary School
- Piedmont Middle School
- Piedmont High School
Utilities
- Forced Air Heating and Cooling System
- Electric Water Heater
Community Details
- Braesael Management Association, Phone Number (704) 847-3507
- Scotch Meadows Subdivision
- Mandatory home owners association
Listing and Financial Details
- Assessor Parcel Number 09-143-238
Map
Home Values in the Area
Average Home Value in this Area
Tax History
| Year | Tax Paid | Tax Assessment Tax Assessment Total Assessment is a certain percentage of the fair market value that is determined by local assessors to be the total taxable value of land and additions on the property. | Land | Improvement |
|---|---|---|---|---|
| 2024 | $4,025 | $369,100 | $47,500 | $321,600 |
| 2023 | $518 | $47,500 | $47,500 | $0 |
Property History
| Date | Event | Price | Change | Sq Ft Price |
|---|---|---|---|---|
| 03/29/2025 03/29/25 | For Sale | $640,000 | +8.1% | $173 / Sq Ft |
| 04/18/2023 04/18/23 | Sold | $591,975 | 0.0% | $162 / Sq Ft |
| 08/27/2022 08/27/22 | Pending | -- | -- | -- |
| 08/27/2022 08/27/22 | For Sale | $591,975 | -- | $162 / Sq Ft |
Deed History
| Date | Type | Sale Price | Title Company |
|---|---|---|---|
| Special Warranty Deed | $592,000 | None Listed On Document |
Similar Homes in Monroe, NC
Source: Canopy MLS (Canopy Realtor® Association)
MLS Number: 4240382
APN: 09-143-238
- 650 Scotch Meadows Loop
- 637 Scotch Meadows Loop
- 1232 Scotch Meadows Loop
- 1243 Scotch Meadows Loop
- 1268 Scotch Meadows Loop
- 1907 Steele St
- 1703 Polk St
- 0 N Square Dr
- 1522 Stafford Street Extension
- 1009 Massey St
- 2923 Meadow Creek Ln
- 615 English St
- 610 John St
- 925 Lanier Ln
- 3012 Morgan Mill Rd
- 905 Barker St
- 901 Barker St
- 1821 Augustine St
- 416 Willoughby Park Dr
- 416 Willoughby Park Dr
