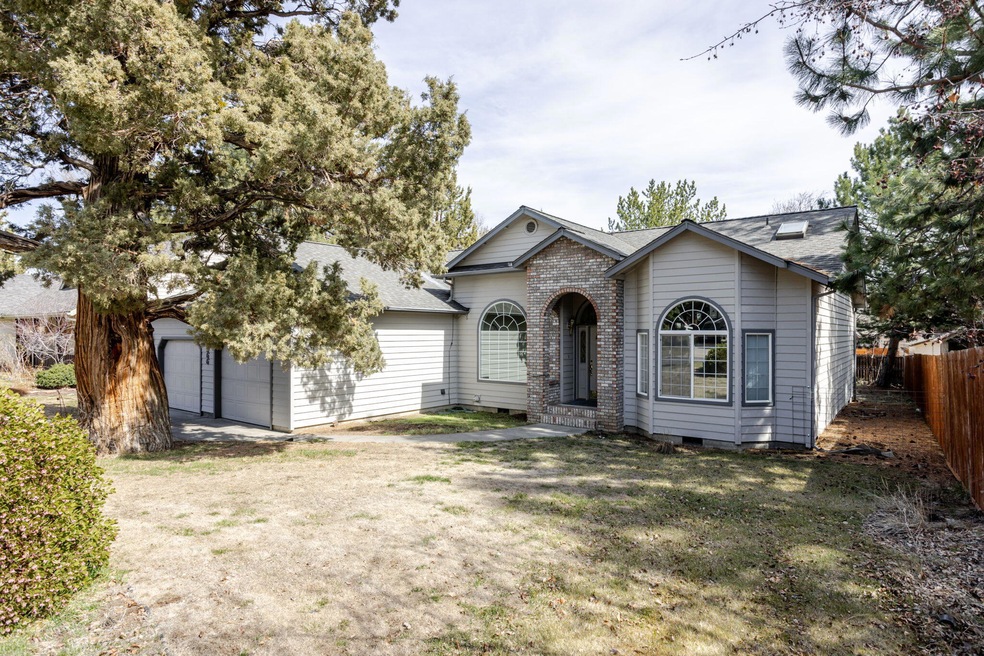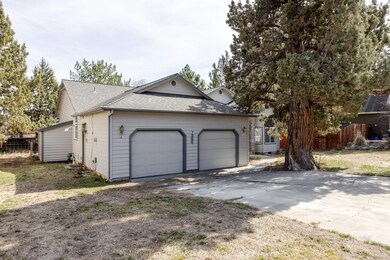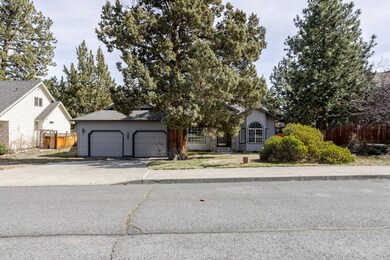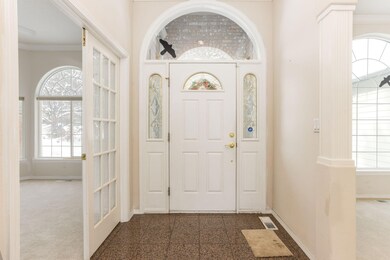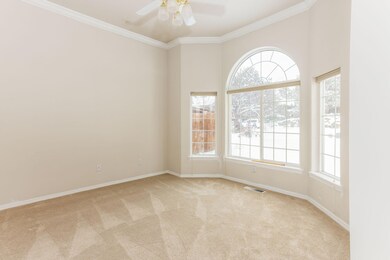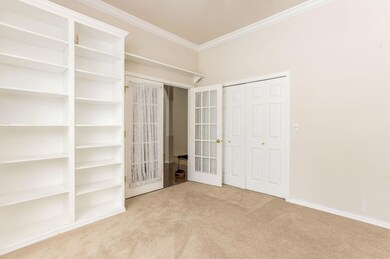
966 SE Sunwood Ct Bend, OR 97702
Larkspur NeighborhoodEstimated payment $4,158/month
Highlights
- Open Floorplan
- Vaulted Ceiling
- Hydromassage or Jetted Bathtub
- Territorial View
- Traditional Architecture
- Great Room
About This Home
Discover this beautiful 3-bedroom, 2-bathroom home with 1,892 square feet of living space, nestled in a quiet cul-de-sac, of a great neighborhood w a central Bend location. The Primary bedroom w an en suite bathroom featuring a double vanity, jacuzzi tub, walk-in closet, & separate stall shower. The spacious living room is designed for comfort & entertainment, w a gas fireplace, wet bar, & wired for sound. Abundant windows flood the home w natural light. Step outside onto a large entertainment deck, perfect for hosting gatherings or relaxing in the fresh air. The large kitchen boasts abundant storage, a breakfast bar, & a cozy breakfast nook. The second bedroom has a built-in bookshelf, while the third bedroom has a charming bay window. Built-ins & vaulted ceilings throughout the home add a touch of elegance while the mudroom/laundry has a sink and additional storage for convenience. The large double car garage is equipped w shelves & a workbench, ideal for projects and extra storage.
Home Details
Home Type
- Single Family
Est. Annual Taxes
- $4,696
Year Built
- Built in 1994
Lot Details
- 10,454 Sq Ft Lot
- Fenced
- Native Plants
- Level Lot
- Front Yard Sprinklers
- Property is zoned RS, RS
Parking
- 2 Car Attached Garage
- Garage Door Opener
- Driveway
- On-Street Parking
Property Views
- Territorial
- Neighborhood
Home Design
- Traditional Architecture
- Stem Wall Foundation
- Frame Construction
- Composition Roof
- Asphalt Roof
Interior Spaces
- 1,892 Sq Ft Home
- 1-Story Property
- Open Floorplan
- Wet Bar
- Wired For Sound
- Built-In Features
- Vaulted Ceiling
- Ceiling Fan
- Skylights
- Self Contained Fireplace Unit Or Insert
- Gas Fireplace
- Double Pane Windows
- Vinyl Clad Windows
- Mud Room
- Great Room
- Living Room with Fireplace
- Fire and Smoke Detector
Kitchen
- Breakfast Area or Nook
- Eat-In Kitchen
- Breakfast Bar
- Oven
- Range
- Microwave
- Dishwasher
- Tile Countertops
- Disposal
Flooring
- Carpet
- Laminate
- Stone
- Tile
- Vinyl
Bedrooms and Bathrooms
- 3 Bedrooms
- Linen Closet
- Walk-In Closet
- 2 Full Bathrooms
- Double Vanity
- Hydromassage or Jetted Bathtub
- Bathtub with Shower
Laundry
- Laundry Room
- Dryer
- Washer
Schools
- Bear Creek Elementary School
- Pilot Butte Middle School
- Bend Sr High School
Utilities
- Forced Air Heating and Cooling System
- Heating System Uses Natural Gas
- Natural Gas Connected
- Water Heater
- Cable TV Available
Community Details
- No Home Owners Association
- Tanglewood Subdivision
Listing and Financial Details
- Tax Lot 10
- Assessor Parcel Number 182542
Map
Home Values in the Area
Average Home Value in this Area
Tax History
| Year | Tax Paid | Tax Assessment Tax Assessment Total Assessment is a certain percentage of the fair market value that is determined by local assessors to be the total taxable value of land and additions on the property. | Land | Improvement |
|---|---|---|---|---|
| 2024 | $4,696 | $280,490 | -- | -- |
| 2023 | $4,354 | $272,330 | $0 | $0 |
| 2022 | $4,062 | $256,700 | $0 | $0 |
| 2021 | $4,068 | $249,230 | $0 | $0 |
| 2020 | $3,859 | $249,230 | $0 | $0 |
| 2019 | $3,752 | $241,980 | $0 | $0 |
| 2018 | $3,646 | $234,940 | $0 | $0 |
| 2017 | $3,539 | $228,100 | $0 | $0 |
| 2016 | $3,375 | $221,460 | $0 | $0 |
| 2015 | $3,282 | $215,010 | $0 | $0 |
| 2014 | $3,185 | $208,750 | $0 | $0 |
Property History
| Date | Event | Price | Change | Sq Ft Price |
|---|---|---|---|---|
| 02/10/2025 02/10/25 | For Sale | $675,000 | -- | $357 / Sq Ft |
Deed History
| Date | Type | Sale Price | Title Company |
|---|---|---|---|
| Personal Reps Deed | $651,000 | First American Title | |
| Interfamily Deed Transfer | $174,900 | None Available |
Similar Homes in Bend, OR
Source: Central Oregon Association of REALTORS®
MLS Number: 220195659
APN: 182542
- 922 SE Sunwood Ct
- 1044 SE Baywood Ct
- 1860 SE Autumnwood Ct
- 21024 Denning Dr
- 545 SE Craven Rd
- 21093 SE Azalia Ave
- 61646 Pettigrew Rd Unit 13
- 20964 SE Westview Dr
- 61803 SE Rolo Ct
- 20969 SE Westview Dr
- 1001 SE 15th St Unit 132
- 1001 SE 15th St Unit 166
- 61683 Daly Estates Dr
- 21116 SE Reed Market Rd
- 21130 SE Reed Market Rd
- 61635 Daly Estates Dr Unit 4
- 61635 Daly Estates Dr Unit 6
- 268 SE 15th St
- 21170 Capella Place
- 21190 Ritz Place
