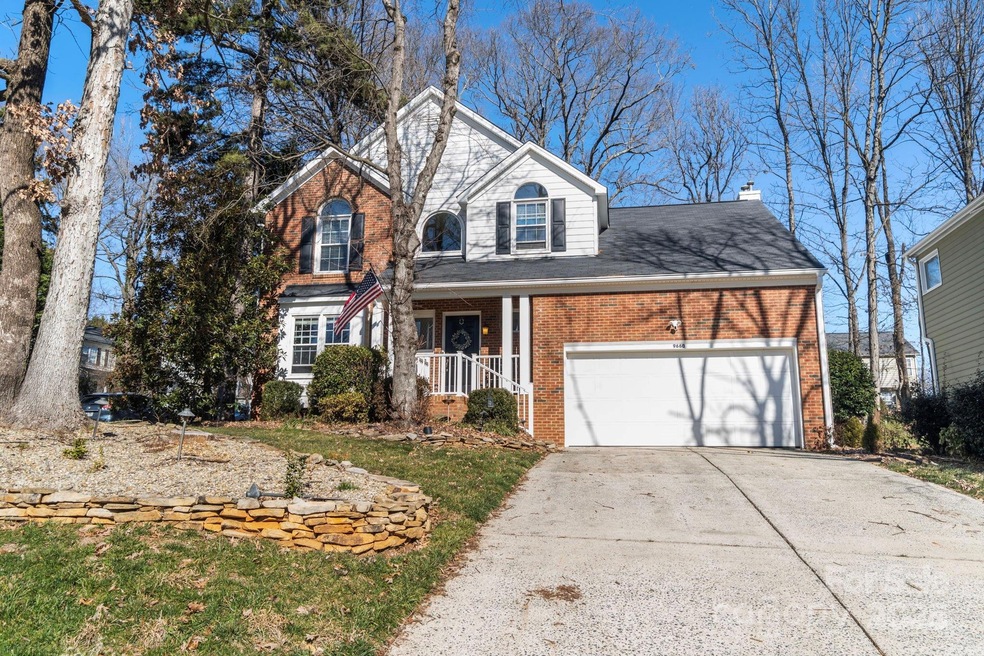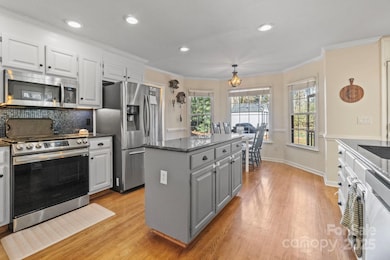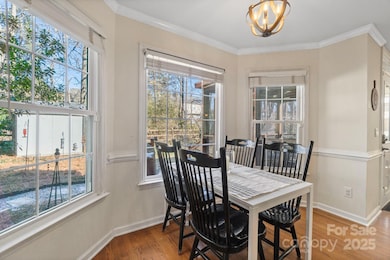
9660 Whitewood Trail Charlotte, NC 28269
Davis Lake-Eastfield NeighborhoodHighlights
- Access To Lake
- Deck
- Wooded Lot
- Colonial Architecture
- Pond
- Wood Flooring
About This Home
As of April 2025This rare Davis Lake opportunity on a wooded corner lot, features an elegant two-story foyer with hardwood floors which lead to a stunning kitchen featuring granite countertops, stainless steel appliances, and a gas range. The spacious open concept two-story great room is perfect for entertaining. Upstairs you'll find all 4 bedrooms and 2 full baths. It features both a deck and screened porch out back and upgraded primary bathroom with oversized seamless glass shower and a custom dual vanity. Additional perks include upgraded HVAC, ductwork and furnace (7 yrs), an encapsulated crawlspace with dehumidifier, a whole-house water filter, and tankless water heater. Davis Lake offers exceptional amenities, including a Swim and Tennis Club, pickleball court, 14-acre fishing lake exclusive to property owners, child-safe playground, 2 miles of walking and biking trails, beach volleyball court, and a recreational field. Located just 4 minutes from I-485 and shopping; 20 minutes to CLT Airport
Last Agent to Sell the Property
Coldwell Banker Realty Brokerage Email: James.Williams@cbrealty.com License #122033

Home Details
Home Type
- Single Family
Est. Annual Taxes
- $3,012
Year Built
- Built in 1993
Lot Details
- Back Yard Fenced
- Corner Lot
- Irrigation
- Wooded Lot
- Property is zoned R-9PUD
HOA Fees
- $83 Monthly HOA Fees
Parking
- 2 Car Attached Garage
- Front Facing Garage
Home Design
- Colonial Architecture
- Traditional Architecture
- Brick Exterior Construction
- Hardboard
Interior Spaces
- 2-Story Property
- Wired For Data
- Fireplace
- Entrance Foyer
- Screened Porch
- Wood Flooring
- Crawl Space
- Laundry Room
Kitchen
- Breakfast Bar
- Electric Oven
- Gas Range
- Dishwasher
- Kitchen Island
- Disposal
Bedrooms and Bathrooms
- 4 Bedrooms
- Walk-In Closet
Outdoor Features
- Access To Lake
- Pond
- Deck
Schools
- Croft Community Elementary School
- J.M. Alexander Middle School
- North Mecklenburg High School
Utilities
- Forced Air Heating and Cooling System
- Heating System Uses Natural Gas
- Tankless Water Heater
- Gas Water Heater
Listing and Financial Details
- Assessor Parcel Number 027-512-01
Community Details
Overview
- Hawthorne Management Association
- Davis Lake Subdivision
- Mandatory home owners association
Amenities
- Picnic Area
Recreation
- Tennis Courts
- Sport Court
- Indoor Game Court
- Recreation Facilities
- Community Playground
- Community Pool
- Trails
Map
Home Values in the Area
Average Home Value in this Area
Property History
| Date | Event | Price | Change | Sq Ft Price |
|---|---|---|---|---|
| 04/02/2025 04/02/25 | Sold | $460,000 | 0.0% | $197 / Sq Ft |
| 02/23/2025 02/23/25 | Pending | -- | -- | -- |
| 02/21/2025 02/21/25 | Price Changed | $459,900 | -1.2% | $197 / Sq Ft |
| 01/31/2025 01/31/25 | For Sale | $465,500 | 0.0% | $199 / Sq Ft |
| 01/24/2025 01/24/25 | Price Changed | $465,500 | +68.1% | $199 / Sq Ft |
| 12/30/2019 12/30/19 | Sold | $277,000 | 0.0% | $120 / Sq Ft |
| 11/24/2019 11/24/19 | Pending | -- | -- | -- |
| 11/01/2019 11/01/19 | Price Changed | $277,000 | -0.7% | $120 / Sq Ft |
| 10/18/2019 10/18/19 | For Sale | $279,000 | -- | $120 / Sq Ft |
Tax History
| Year | Tax Paid | Tax Assessment Tax Assessment Total Assessment is a certain percentage of the fair market value that is determined by local assessors to be the total taxable value of land and additions on the property. | Land | Improvement |
|---|---|---|---|---|
| 2023 | $3,012 | $377,500 | $85,000 | $292,500 |
| 2022 | $2,530 | $249,200 | $50,000 | $199,200 |
| 2021 | $2,519 | $249,200 | $50,000 | $199,200 |
| 2020 | $2,512 | $249,200 | $50,000 | $199,200 |
| 2019 | $2,496 | $249,200 | $50,000 | $199,200 |
| 2018 | $2,515 | $186,100 | $34,000 | $152,100 |
| 2017 | $2,472 | $186,100 | $34,000 | $152,100 |
| 2016 | $2,462 | $186,100 | $34,000 | $152,100 |
| 2015 | $2,451 | $183,000 | $34,000 | $149,000 |
| 2014 | $2,412 | $0 | $0 | $0 |
Mortgage History
| Date | Status | Loan Amount | Loan Type |
|---|---|---|---|
| Open | $462,000 | New Conventional | |
| Closed | $462,000 | New Conventional | |
| Previous Owner | $42,100 | Credit Line Revolving | |
| Previous Owner | $304,000 | New Conventional | |
| Previous Owner | $275,900 | New Conventional | |
| Previous Owner | $140,050 | Unknown | |
| Previous Owner | $140,000 | Purchase Money Mortgage |
Deed History
| Date | Type | Sale Price | Title Company |
|---|---|---|---|
| Warranty Deed | $460,000 | None Listed On Document | |
| Warranty Deed | $460,000 | None Listed On Document | |
| Warranty Deed | $277,000 | Austin Title Llc | |
| Warranty Deed | -- | None Available | |
| Warranty Deed | $169,000 | -- | |
| Warranty Deed | $169,000 | -- | |
| Warranty Deed | $175,000 | -- |
Similar Homes in the area
Source: Canopy MLS (Canopy Realtor® Association)
MLS Number: 4214424
APN: 027-512-01
- 5707 Brandy Ridge Ln
- 5617 Davis Ridge Dr
- 9517 Harris Glen Dr
- 9010 Davis Crossing Ct
- 9319 Pebble Creek Way
- 8004 Downy Oak Ln
- 8008 Downy Oak Ln
- 8012 Downy Oak Ln
- 8016 Downy Oak Ln
- 8005 Downy Oak Ln
- 8020 Downy Oak Ln
- 4809 Canipe Dr
- 8013 Downy Oak Ln
- 8026 Downy Oak Ln
- 8017 Downy Oak Ln
- 4118 Cheyney Park Dr
- 8034 Downy Oak Ln
- 8023 Downy Oak Ln
- 4114 Cheyney Park Dr
- 8027 Downy Oak Ln






