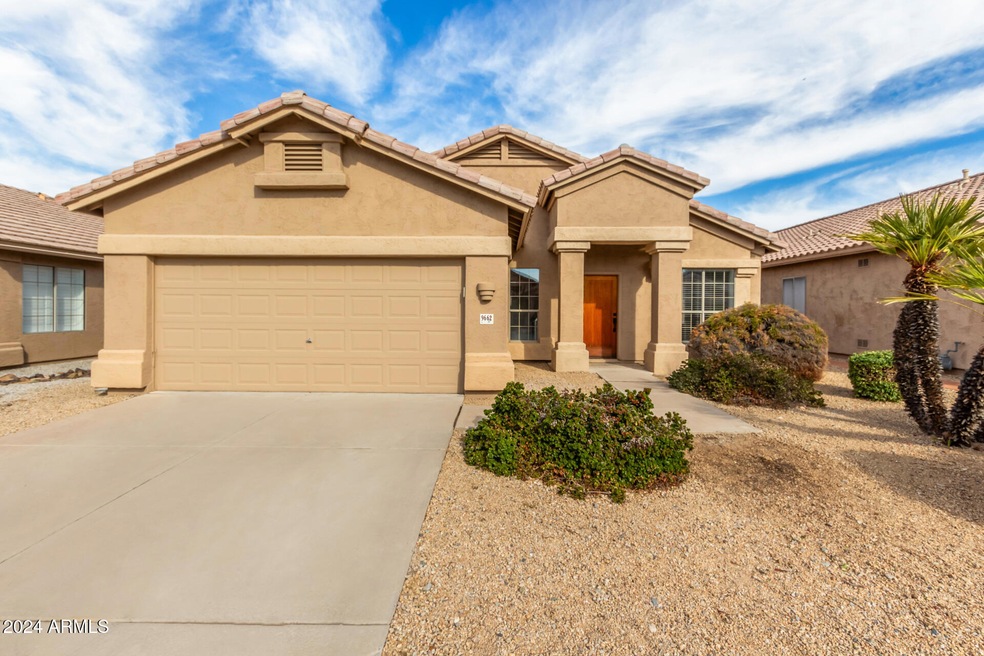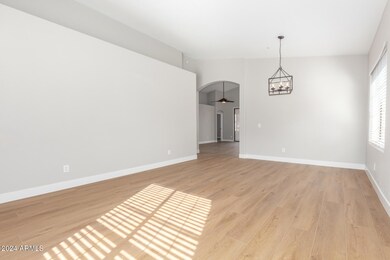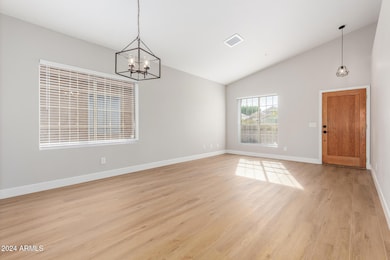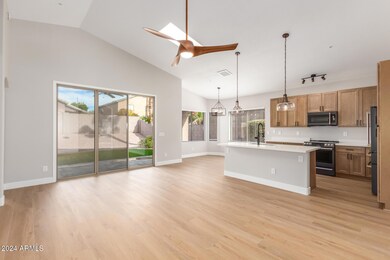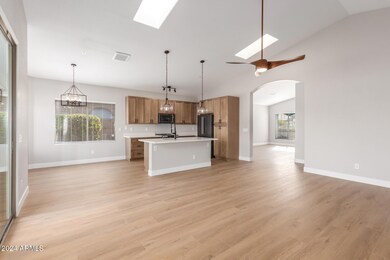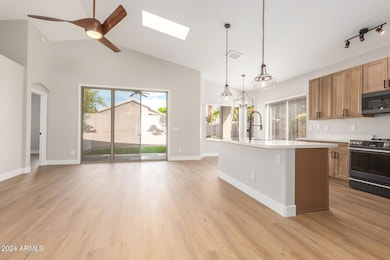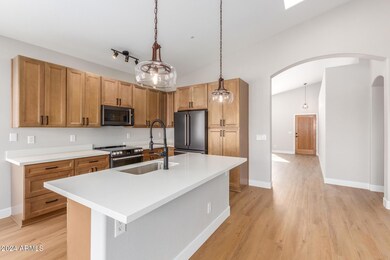
9662 E Friess Dr Scottsdale, AZ 85260
Horizons NeighborhoodHighlights
- Vaulted Ceiling
- Spanish Architecture
- Eat-In Kitchen
- Redfield Elementary School Rated A
- Skylights
- Double Pane Windows
About This Home
As of December 2024This fully remodeled, move-in-ready home offers modern elegance and an unbeatable North Scottsdale location. Featuring 3 bedrooms and 2 baths, the residence boasts a stunning kitchen with high-end satin black GE Café appliances, including a dishwasher, refrigerator, range, and built-in microwave, all complemented by quartz countertops, sleek new cabinets, and stylish fixtures. Both bathrooms showcase gorgeous tilework and premium finishes, while new wood-like vinyl flooring flows seamlessly throughout. With north-south exposure, a spacious 2-car garage, a covered patio, and low-maintenance landscaping with artificial grass, this home is as functional as it is beautiful. Situated near fine dining, shopping, and all the entertainment North Scottsdale has to offer, it's the perfect place to enjoy luxury living and convenience.
Home Details
Home Type
- Single Family
Est. Annual Taxes
- $2,218
Year Built
- Built in 1996
Lot Details
- 5,700 Sq Ft Lot
- Desert faces the front and back of the property
- Block Wall Fence
- Artificial Turf
- Front and Back Yard Sprinklers
- Sprinklers on Timer
HOA Fees
- $63 Monthly HOA Fees
Parking
- 2 Car Garage
Home Design
- Spanish Architecture
- Roof Updated in 2024
- Wood Frame Construction
- Tile Roof
- Stucco
Interior Spaces
- 1,716 Sq Ft Home
- 1-Story Property
- Vaulted Ceiling
- Ceiling Fan
- Skylights
- Double Pane Windows
- Security System Owned
Kitchen
- Kitchen Updated in 2024
- Eat-In Kitchen
- Built-In Microwave
- Kitchen Island
Flooring
- Floors Updated in 2024
- Vinyl Flooring
Bedrooms and Bathrooms
- 3 Bedrooms
- Bathroom Updated in 2024
- Primary Bathroom is a Full Bathroom
- 2 Bathrooms
- Dual Vanity Sinks in Primary Bathroom
- Bathtub With Separate Shower Stall
Accessible Home Design
- No Interior Steps
Schools
- Redfield Elementary School
- Mountainside Middle School
- Desert Mountain High School
Utilities
- Cooling Available
- Heating System Uses Natural Gas
- Plumbing System Updated in 2024
- Wiring Updated in 2024
- High Speed Internet
- Cable TV Available
Listing and Financial Details
- Tax Lot 46
- Assessor Parcel Number 217-50-497
Community Details
Overview
- Association fees include ground maintenance
- Cornerstone Properti Association, Phone Number (602) 433-0331
- Built by Pulte
- Vista Del Rincon Subdivision
Recreation
- Bike Trail
Map
Home Values in the Area
Average Home Value in this Area
Property History
| Date | Event | Price | Change | Sq Ft Price |
|---|---|---|---|---|
| 12/27/2024 12/27/24 | Sold | $749,000 | 0.0% | $436 / Sq Ft |
| 12/08/2024 12/08/24 | Pending | -- | -- | -- |
| 12/04/2024 12/04/24 | Price Changed | $749,000 | -2.6% | $436 / Sq Ft |
| 11/27/2024 11/27/24 | For Sale | $769,000 | -- | $448 / Sq Ft |
Tax History
| Year | Tax Paid | Tax Assessment Tax Assessment Total Assessment is a certain percentage of the fair market value that is determined by local assessors to be the total taxable value of land and additions on the property. | Land | Improvement |
|---|---|---|---|---|
| 2025 | $2,218 | $38,534 | -- | -- |
| 2024 | $2,164 | $36,699 | -- | -- |
| 2023 | $2,164 | $48,850 | $9,770 | $39,080 |
| 2022 | $2,064 | $38,350 | $7,670 | $30,680 |
| 2021 | $2,239 | $35,000 | $7,000 | $28,000 |
| 2020 | $2,219 | $33,020 | $6,600 | $26,420 |
| 2019 | $2,158 | $31,510 | $6,300 | $25,210 |
| 2018 | $2,107 | $29,830 | $5,960 | $23,870 |
| 2017 | $1,989 | $29,520 | $5,900 | $23,620 |
| 2016 | $1,951 | $28,180 | $5,630 | $22,550 |
| 2015 | $1,875 | $26,710 | $5,340 | $21,370 |
Mortgage History
| Date | Status | Loan Amount | Loan Type |
|---|---|---|---|
| Open | $524,300 | New Conventional | |
| Closed | $524,300 | New Conventional | |
| Previous Owner | $562,848 | Construction | |
| Previous Owner | $45,000 | Credit Line Revolving | |
| Previous Owner | $0 | Credit Line Revolving | |
| Previous Owner | $33,600 | Credit Line Revolving | |
| Previous Owner | $215,000 | Unknown | |
| Previous Owner | $35,000 | Credit Line Revolving | |
| Previous Owner | $160,000 | New Conventional | |
| Previous Owner | $79,950 | New Conventional |
Deed History
| Date | Type | Sale Price | Title Company |
|---|---|---|---|
| Special Warranty Deed | -- | None Listed On Document | |
| Warranty Deed | $749,000 | Wfg National Title Insurance C | |
| Warranty Deed | $749,000 | Wfg National Title Insurance C | |
| Warranty Deed | $550,000 | Propy Title And Escrow Agency | |
| Warranty Deed | $169,000 | Security Title Agency | |
| Warranty Deed | $157,663 | Security Title |
Similar Homes in Scottsdale, AZ
Source: Arizona Regional Multiple Listing Service (ARMLS)
MLS Number: 6787218
APN: 217-50-497
- 9706 E Sheena Dr
- 9550 E Thunderbird Rd Unit 149
- 9550 E Thunderbird Rd Unit 141
- 9550 E Thunderbird Rd Unit 259
- 9550 E Thunderbird Rd Unit 155
- 9550 E Thunderbird Rd Unit 161
- 9672 E Davenport Dr
- 9555 E Raintree Dr Unit 1055
- 9555 E Raintree Dr Unit 2061
- 9555 E Raintree Dr Unit 1018
- 9455 E Raintree Dr Unit 1049
- 9455 E Raintree Dr Unit 2032
- 9455 E Raintree Dr Unit 1026
- 9869 E Davenport Dr Unit 70
- 13390 N 95th Way
- 14460 N 100th Way Unit II
- 14450 N Thompson Peak Pkwy Unit 216
- 9880 E Pine Valley Rd
- 14145 N 92nd St Unit 1084
- 14145 N 92nd St Unit 1158
