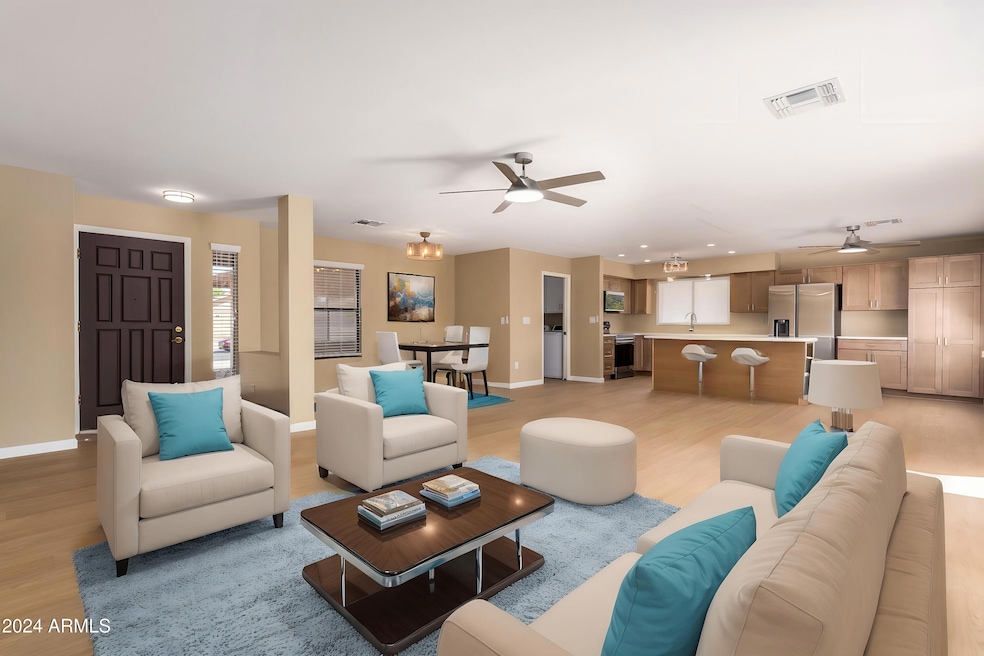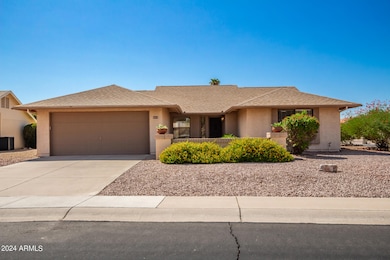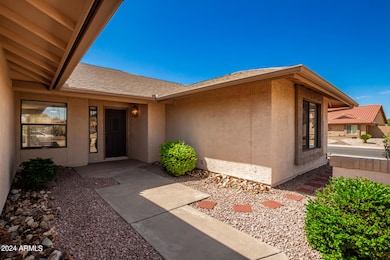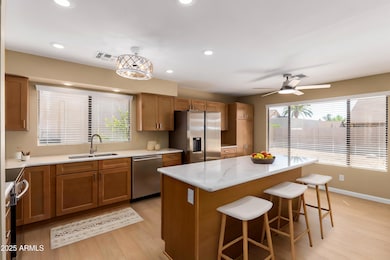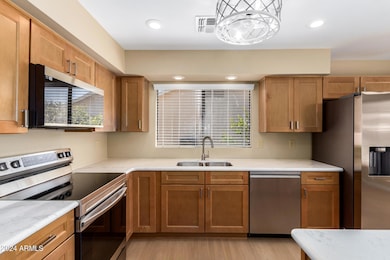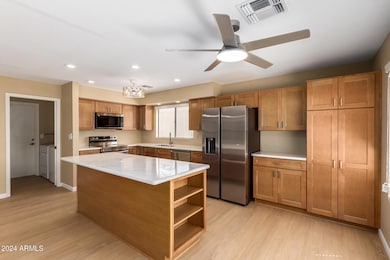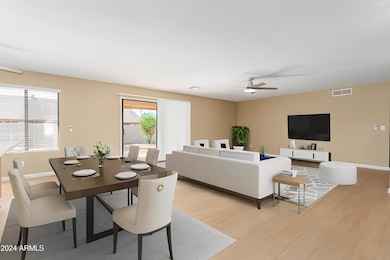
9663 W Kimberly Way Peoria, AZ 85382
Highlights
- Golf Course Community
- Fitness Center
- Corner Lot
- Apache Elementary School Rated A-
- Clubhouse
- Heated Community Pool
About This Home
As of March 2025Prepare to be amazed by this incredible home that truly has it all! As you step inside, you'll be greeted by the elegance and durability of new luxury vinyl plank flooring and baseboards. The heart of this stunning residence is the completely remodeled kitchen featuring a breathtaking island, stunning quartz countertops add a touch of sophistication, while the stainless steel appliances and soft close maple cabinets provide both style and functionality. The open floor plan is enhanced by the addition of new ceiling fans and recessed lighting, creating a bright and airy ambiance. The primary bedroom offers direct access to the backyard patio, where you can enjoy your morning coffee or an evening glass of wine in your own private retreat. The en-suite primary bathroom is equally impressive, boasting dual sinks and a generous walk-in closet, providing ample space for all your storage needs. Don't miss the opportunity to own this amazing, updated home that combines comfort, style, and an unbeatable location. With a new roof, luxury finishes, and a thoughtfully designed layout, this home is move-in ready and waiting for you to make it your own.
Home Details
Home Type
- Single Family
Est. Annual Taxes
- $1,508
Year Built
- Built in 1983
Lot Details
- 9,725 Sq Ft Lot
- Desert faces the front of the property
- Partially Fenced Property
- Block Wall Fence
- Corner Lot
HOA Fees
- $66 Monthly HOA Fees
Parking
- 2 Car Garage
Home Design
- Roof Updated in 2021
- Wood Frame Construction
- Composition Roof
- Stucco
Interior Spaces
- 1,532 Sq Ft Home
- 1-Story Property
- Ceiling Fan
- Double Pane Windows
Kitchen
- Kitchen Updated in 2024
- Eat-In Kitchen
- Built-In Microwave
- Kitchen Island
Flooring
- Floors Updated in 2024
- Laminate Flooring
Bedrooms and Bathrooms
- 2 Bedrooms
- Bathroom Updated in 2024
- 2 Bathrooms
- Dual Vanity Sinks in Primary Bathroom
Accessible Home Design
- Grab Bar In Bathroom
Schools
- Adult Elementary And Middle School
- Adult High School
Utilities
- Cooling Available
- Heating Available
- High Speed Internet
- Cable TV Available
Listing and Financial Details
- Tax Lot 82
- Assessor Parcel Number 200-32-086
Community Details
Overview
- Association fees include ground maintenance
- Westbrook Village Association, Phone Number (623) 561-0099
- Built by UDC HOMES
- Lakeview Estates At Westbrook Village Subdivision
Amenities
- Clubhouse
- Theater or Screening Room
- Recreation Room
Recreation
- Golf Course Community
- Tennis Courts
- Fitness Center
- Heated Community Pool
- Community Spa
- Bike Trail
Map
Home Values in the Area
Average Home Value in this Area
Property History
| Date | Event | Price | Change | Sq Ft Price |
|---|---|---|---|---|
| 03/31/2025 03/31/25 | Sold | $399,000 | 0.0% | $260 / Sq Ft |
| 02/17/2025 02/17/25 | Pending | -- | -- | -- |
| 02/08/2025 02/08/25 | Price Changed | $399,000 | -2.7% | $260 / Sq Ft |
| 01/03/2025 01/03/25 | Price Changed | $409,900 | -2.4% | $268 / Sq Ft |
| 09/26/2024 09/26/24 | For Sale | $419,900 | +23.5% | $274 / Sq Ft |
| 06/11/2024 06/11/24 | Sold | $340,000 | -5.6% | $222 / Sq Ft |
| 05/10/2024 05/10/24 | Price Changed | $359,999 | -2.7% | $235 / Sq Ft |
| 04/26/2024 04/26/24 | Price Changed | $370,000 | -2.6% | $242 / Sq Ft |
| 04/04/2024 04/04/24 | For Sale | $380,000 | +65.2% | $248 / Sq Ft |
| 11/05/2018 11/05/18 | Sold | $230,000 | -2.1% | $150 / Sq Ft |
| 09/25/2018 09/25/18 | Pending | -- | -- | -- |
| 09/23/2018 09/23/18 | Price Changed | $234,900 | -2.1% | $153 / Sq Ft |
| 08/07/2018 08/07/18 | Price Changed | $239,900 | -1.7% | $157 / Sq Ft |
| 05/24/2018 05/24/18 | For Sale | $244,000 | -- | $159 / Sq Ft |
Tax History
| Year | Tax Paid | Tax Assessment Tax Assessment Total Assessment is a certain percentage of the fair market value that is determined by local assessors to be the total taxable value of land and additions on the property. | Land | Improvement |
|---|---|---|---|---|
| 2025 | $1,489 | $19,669 | -- | -- |
| 2024 | $1,508 | $18,732 | -- | -- |
| 2023 | $1,508 | $28,000 | $5,600 | $22,400 |
| 2022 | $1,477 | $22,950 | $4,590 | $18,360 |
| 2021 | $1,581 | $21,380 | $4,270 | $17,110 |
| 2020 | $1,596 | $19,970 | $3,990 | $15,980 |
| 2019 | $1,544 | $18,260 | $3,650 | $14,610 |
| 2018 | $1,493 | $16,910 | $3,380 | $13,530 |
| 2017 | $1,494 | $15,330 | $3,060 | $12,270 |
| 2016 | $1,479 | $14,210 | $2,840 | $11,370 |
| 2015 | $1,380 | $13,510 | $2,700 | $10,810 |
Mortgage History
| Date | Status | Loan Amount | Loan Type |
|---|---|---|---|
| Open | $313,000 | New Conventional | |
| Previous Owner | $110,000 | New Conventional | |
| Previous Owner | $110,000 | New Conventional | |
| Previous Owner | $115,000 | New Conventional | |
| Previous Owner | $184,675 | New Conventional | |
| Previous Owner | $181,000 | New Conventional | |
| Previous Owner | $112,000 | New Conventional |
Deed History
| Date | Type | Sale Price | Title Company |
|---|---|---|---|
| Warranty Deed | $399,000 | American Title Service Agency | |
| Warranty Deed | $340,000 | Navi Title Agency | |
| Special Warranty Deed | -- | None Listed On Document | |
| Warranty Deed | $230,000 | American Title Service Agenc | |
| Warranty Deed | $226,500 | First American Title Ins Co | |
| Warranty Deed | $140,000 | Capital Title Agency Inc |
Similar Homes in the area
Source: Arizona Regional Multiple Listing Service (ARMLS)
MLS Number: 6762573
APN: 200-32-086
- 9645 W Kimberly Way
- 9623 W Wescott Dr
- 18903 N 97th Ln
- 18823 N 97th Ln
- 9740 W Rockwood Dr
- 9742 W Taro Ln Unit 79
- 9728 W Mcrae Way
- 9809 W Wescott Dr
- 18818 N 95th Ave
- 18774 N 95th Ave
- 9502 W Mcrae Way
- 9734 W Kerry Ln Unit 14
- 19132 N 95th Ave
- 9445 W Taro Ln
- 18419 N 95th Ave
- 18420 N 98th Ave
- 18402 N 94th Dr
- 9428 W Taro Ln
- 9635 W Spanish Moss Ln
- 9824 W Kerry Ln
