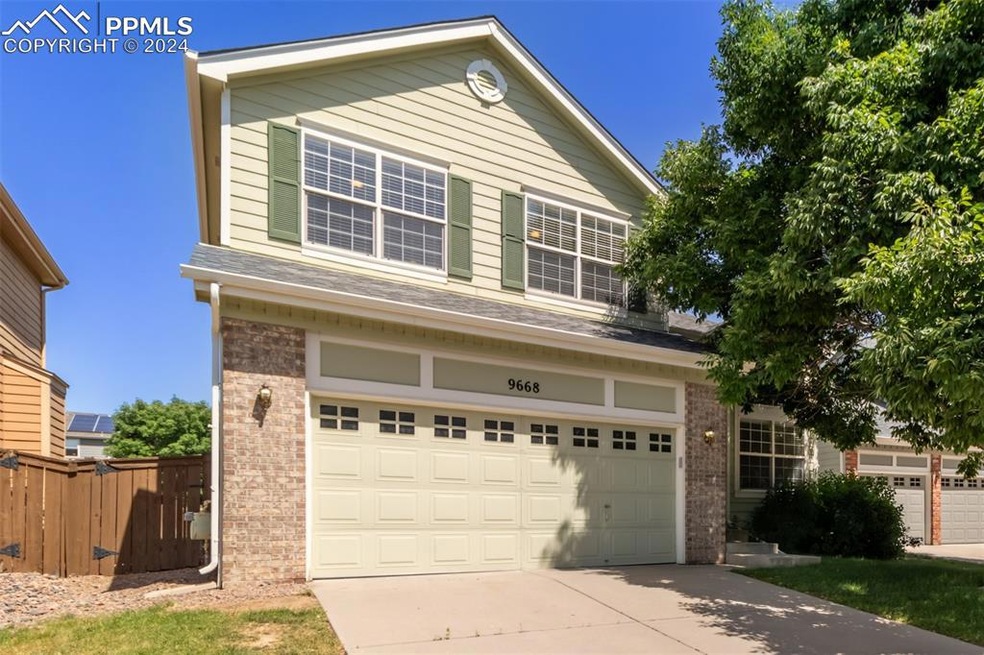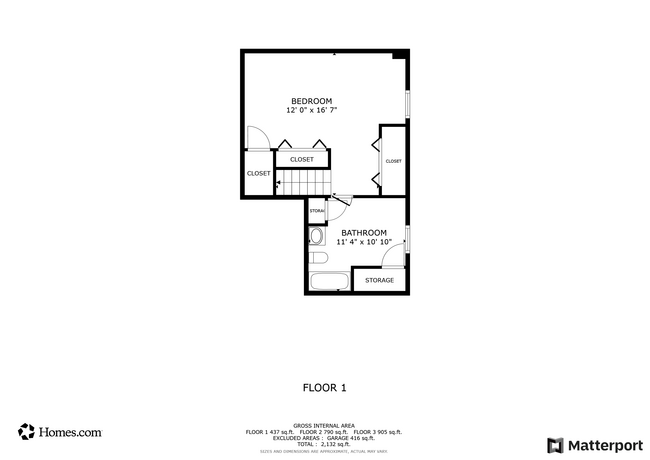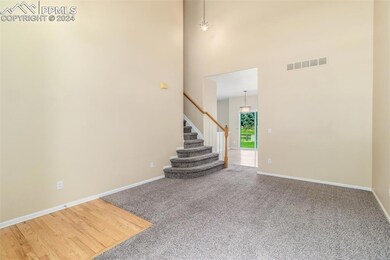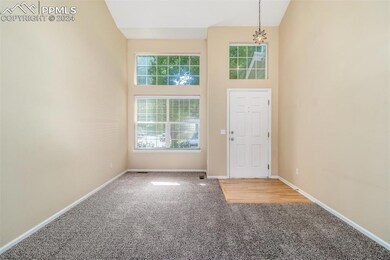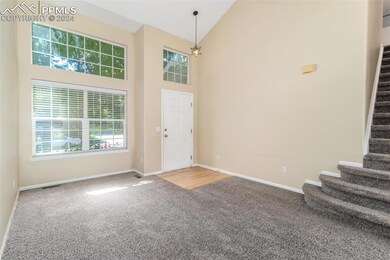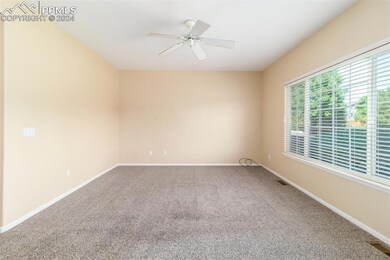
9668 Silverberry Cir Highlands Ranch, CO 80129
Westridge NeighborhoodHighlights
- Fitness Center
- Sauna
- Property is near a park
- Eldorado Elementary School Rated A-
- Clubhouse
- Vaulted Ceiling
About This Home
As of August 2024Come make this idyllic Highlands Ranch home yours today! Open main floor with high ceilings for a light bright feel. Perfect three bedroom and two-bathroom setup on the upper level. Stainless stel appliances and hard wood floors in the kitchen. The primary suite has a retreat that could also be a perfect in-home office or massive closet expansion in addition to the already large walk-in closet. The basement is finished and could function as a rec room or a private suite onto itself as there is a closet and door for privacy on one side and a bathroom easily making this a four-bedroom bathroom home. Very efficient use of space! Backs to open space for easy access to the vast walking/biking paths that wind all throughout Highlands Ranch, quick walk just South on the trail to Foothills Park, which also has a dog park and connects to Saddle Ranch Elementary School. There is further connection via the trails to Ranch View Middle School and Thunder Ridge Highs School. Easy walk to Eldorado Elementary School, only three blocks through the neighborhood. Highlands Ranch has four recreation centers that are world class and provide indoor and outdoor swimming options as well as high quality exercise equipment. Always something to do in this top-rated community. There is also a new disc golf course just North of the property (West Fork Disc Golf Course). The property is centrally located to the numerous shopping centers in Highlands Ranch with tons of dining and entertainment options.
Last Agent to Sell the Property
The Right Price Group Inc Brokerage Phone: (720) 210-3668
Last Buyer's Agent
Non Member
Non Member
Home Details
Home Type
- Single Family
Est. Annual Taxes
- $3,888
Year Built
- Built in 1997
Lot Details
- 5,184 Sq Ft Lot
- Open Space
- Property is Fully Fenced
- Landscaped
- Level Lot
HOA Fees
Parking
- 2 Car Attached Garage
- Garage Door Opener
- Driveway
Home Design
- Brick Exterior Construction
- Shingle Roof
- Wood Siding
Interior Spaces
- 2,197 Sq Ft Home
- 2-Story Property
- Vaulted Ceiling
- Six Panel Doors
- Sauna
- Crawl Space
Kitchen
- Oven
- Microwave
- Dishwasher
- Disposal
Flooring
- Wood
- Carpet
- Tile
- Vinyl
Bedrooms and Bathrooms
- 3 Bedrooms
Laundry
- Dryer
- Washer
Location
- Property is near a park
- Property is near public transit
- Property near a hospital
- Property is near schools
- Property is near shops
Schools
- Ranch View Middle School
- Thunderridge High School
Utilities
- Forced Air Heating and Cooling System
- Heating System Uses Natural Gas
- Phone Available
Community Details
Overview
- Association fees include covenant enforcement, ground maintenance, management
- Greenbelt
Amenities
- Community Garden
- Clubhouse
- Community Center
- Recreation Room
Recreation
- Tennis Courts
- Racquetball
- Community Playground
- Fitness Center
- Community Pool
- Community Spa
- Park
- Dog Park
- Hiking Trails
- Trails
Map
Home Values in the Area
Average Home Value in this Area
Property History
| Date | Event | Price | Change | Sq Ft Price |
|---|---|---|---|---|
| 08/30/2024 08/30/24 | Sold | $617,000 | -1.3% | $281 / Sq Ft |
| 08/14/2024 08/14/24 | Off Market | $625,000 | -- | -- |
| 07/25/2024 07/25/24 | Price Changed | $625,000 | -3.7% | $284 / Sq Ft |
| 07/11/2024 07/11/24 | For Sale | $649,000 | -- | $295 / Sq Ft |
Tax History
| Year | Tax Paid | Tax Assessment Tax Assessment Total Assessment is a certain percentage of the fair market value that is determined by local assessors to be the total taxable value of land and additions on the property. | Land | Improvement |
|---|---|---|---|---|
| 2024 | $3,895 | $45,020 | $11,270 | $33,750 |
| 2023 | $3,888 | $45,020 | $11,270 | $33,750 |
| 2022 | $2,817 | $30,830 | $8,260 | $22,570 |
| 2021 | $2,929 | $30,830 | $8,260 | $22,570 |
| 2020 | $2,866 | $30,900 | $8,170 | $22,730 |
| 2019 | $2,876 | $30,900 | $8,170 | $22,730 |
| 2018 | $2,507 | $26,530 | $7,550 | $18,980 |
| 2017 | $2,283 | $26,530 | $7,550 | $18,980 |
| 2016 | $2,199 | $25,080 | $6,930 | $18,150 |
| 2015 | $2,246 | $25,080 | $6,930 | $18,150 |
| 2014 | $1,975 | $20,360 | $5,680 | $14,680 |
Mortgage History
| Date | Status | Loan Amount | Loan Type |
|---|---|---|---|
| Open | $431,900 | New Conventional | |
| Previous Owner | $314,250 | New Conventional | |
| Previous Owner | $218,000 | New Conventional | |
| Previous Owner | $219,675 | FHA | |
| Previous Owner | $15,471 | Unknown | |
| Previous Owner | $196,800 | Unknown | |
| Previous Owner | $31,400 | Unknown |
Deed History
| Date | Type | Sale Price | Title Company |
|---|---|---|---|
| Warranty Deed | $617,000 | None Listed On Document | |
| Interfamily Deed Transfer | -- | Priority Title & Escrow | |
| Warranty Deed | $225,700 | Trinity Title Llc | |
| Warranty Deed | $235,000 | North American Title Co | |
| Warranty Deed | $397,500 | -- |
About the Listing Agent

I live in Denver and enjoy paddle boarding at Chatfield. I like to hike and conquer 14ers in the summer months and snowboard during the winter months. I also love the hot springs in Glenwood Springs anytime of year! Me and my wife are fine food lovers and enjoy the variety we can take advantage of across The Front Range, The Foothills and all of he amazing mountain towns that Colorado has to offer. I love to travel and have been recently enjoyed trips to the Eastern Caribbean and
Zach's Other Listings
Source: Pikes Peak REALTOR® Services
MLS Number: 5998683
APN: 2229-094-19-015
- 9767 Burberry Way
- 9687 Timbervale Ct
- 951 Timbervale Trail
- 1018 Mulberry Ln
- 1188 Mulberry Ln
- 641 Chadwick Cir
- 684 Poppy Place
- 468 Sylvestor Trail
- 924 Brookhurst Ave Unit C
- 1044 Rockhurst Dr Unit 401
- 1044 Rockhurst Dr Unit 202
- 535 Elmhurst Way Unit A
- 9812 Fireweed Rd
- 9847 Mulberry Way
- 9456 Rockhurst St Unit F
- 294 Willowick Cir
- 274 W Willowick Cir
- 1144 Rockhurst Dr Unit 401
- 1144 Rockhurst Dr Unit 105
- 1343 Braewood Ave
