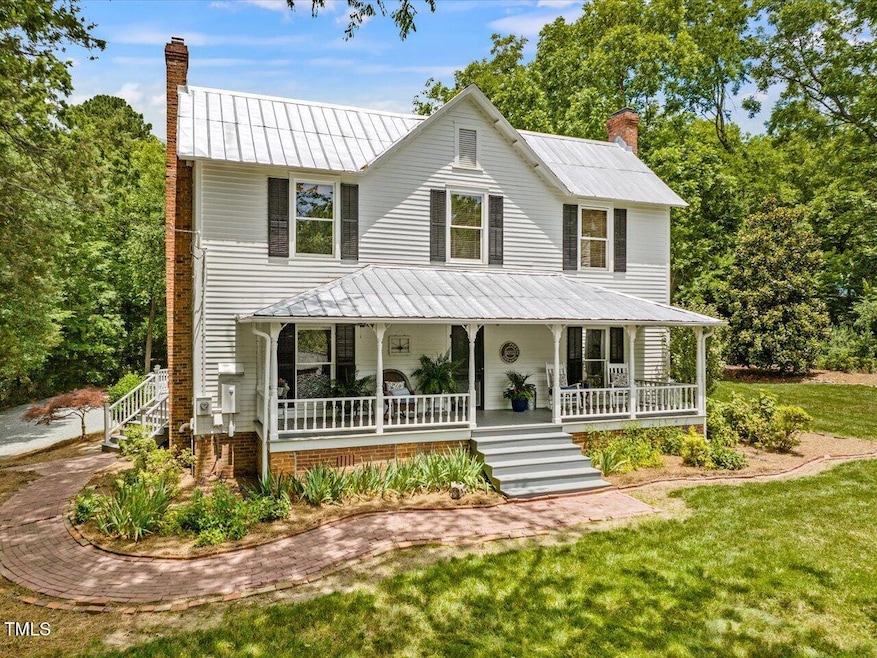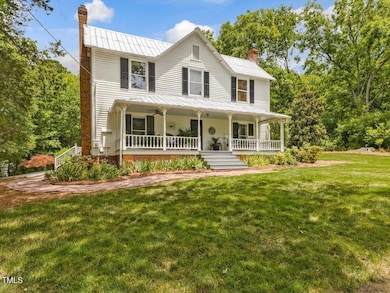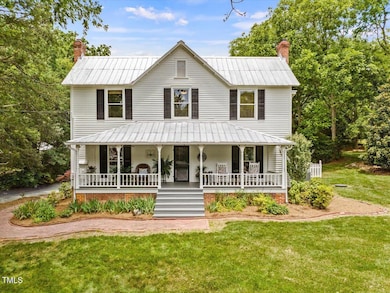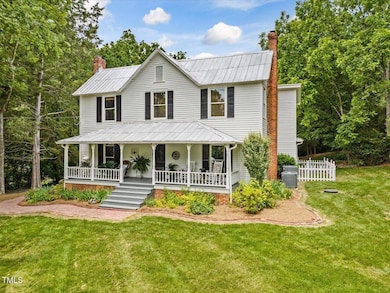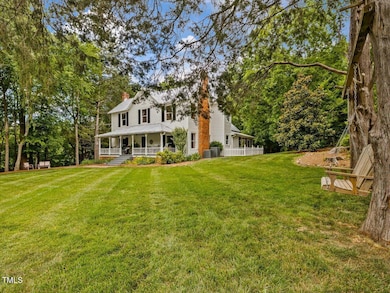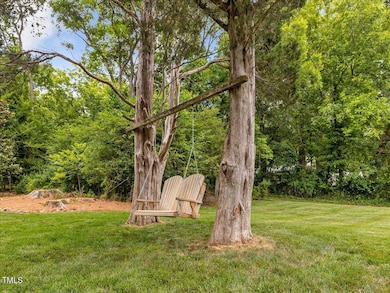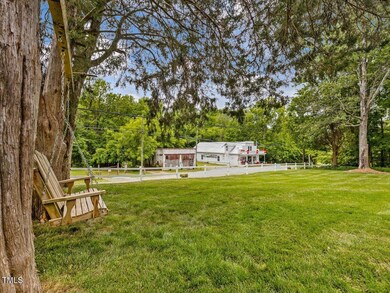
967 Bynum Rd Pittsboro, NC 27312
Baldwin NeighborhoodEstimated payment $4,380/month
Highlights
- 1 Acre Lot
- Fireplace in Primary Bedroom
- Marble Flooring
- Perry W. Harrison Elementary School Rated A
- Deck
- Main Floor Primary Bedroom
About This Home
This charming 4-bedroom, 2 bath home beautifully blends historic allure with contemporary updates. This delightful home boasts beautiful heart pine floors, stunning bead board accents, multiple fireplaces, custom cabinetry, & an array of additional features. Nestled in the delightful Bynum area, this property is a popular Air B&B. The general store/museum across the street offers live music on Friday evenings May to September & additional events.
''The Snipes House'' built in 1908, offers generous outdoor space with a one-acre lot, perfect for enjoying the great outdoors. Let this be your perfect family home or your next great investment.
(This is a beautiful historic house. The square footage listed at 2460 does not include the delightful and useful 2nd floor flex room that is 399 square feet due to a partially low ceiling height. The useful, livable square footage of the home is 2859 sf. )
Home Details
Home Type
- Single Family
Est. Annual Taxes
- $4,367
Year Built
- Built in 1908 | Remodeled
Lot Details
- 1 Acre Lot
- Landscaped
- Level Lot
- Few Trees
- Back Yard Fenced
Home Design
- Farmhouse Style Home
- Permanent Foundation
- Metal Roof
- Wood Siding
- Lead Paint Disclosure
Interior Spaces
- 2,460 Sq Ft Home
- 2-Story Property
- Built-In Features
- Gas Log Fireplace
- Family Room with Fireplace
- Living Room
- Dining Room with Fireplace
- 6 Fireplaces
- Den with Fireplace
- Screened Porch
- Basement
- Crawl Space
- Pull Down Stairs to Attic
Kitchen
- Gas Range
- <<microwave>>
- Dishwasher
- Kitchen Island
- Fireplace in Kitchen
Flooring
- Wood
- Marble
Bedrooms and Bathrooms
- 4 Bedrooms
- Primary Bedroom on Main
- Fireplace in Primary Bedroom
- 2 Full Bathrooms
- Separate Shower in Primary Bathroom
- Soaking Tub
- <<tubWithShowerToken>>
- Walk-in Shower
Laundry
- Laundry on main level
- Electric Dryer Hookup
Parking
- 4 Parking Spaces
- 4 Open Parking Spaces
Outdoor Features
- Deck
- Patio
- Separate Outdoor Workshop
Schools
- Perry Harrison Elementary School
- Margaret B Pollard Middle School
- Northwood High School
Utilities
- Cooling System Powered By Gas
- Central Air
- Heat Pump System
- Tankless Water Heater
- Septic Tank
Community Details
- No Home Owners Association
Listing and Financial Details
- Assessor Parcel Number 975302970000
Map
Home Values in the Area
Average Home Value in this Area
Tax History
| Year | Tax Paid | Tax Assessment Tax Assessment Total Assessment is a certain percentage of the fair market value that is determined by local assessors to be the total taxable value of land and additions on the property. | Land | Improvement |
|---|---|---|---|---|
| 2024 | $4,504 | $511,934 | $88,000 | $423,934 |
| 2023 | $4,504 | $511,934 | $88,000 | $423,934 |
| 2022 | $4,133 | $511,934 | $88,000 | $423,934 |
| 2021 | $4,082 | $511,934 | $88,000 | $423,934 |
| 2020 | $3,242 | $400,673 | $59,000 | $341,673 |
| 2019 | $3,242 | $400,673 | $59,000 | $341,673 |
| 2018 | $3,020 | $400,673 | $59,000 | $341,673 |
| 2017 | $3,020 | $400,673 | $59,000 | $341,673 |
| 2016 | $2,709 | $355,326 | $50,000 | $305,326 |
| 2015 | $2,667 | $355,326 | $50,000 | $305,326 |
| 2014 | $2,596 | $352,905 | $50,000 | $302,905 |
| 2013 | -- | $352,905 | $50,000 | $302,905 |
Property History
| Date | Event | Price | Change | Sq Ft Price |
|---|---|---|---|---|
| 06/19/2025 06/19/25 | Price Changed | $725,000 | -6.5% | $295 / Sq Ft |
| 05/02/2025 05/02/25 | For Sale | $775,000 | -- | $315 / Sq Ft |
Purchase History
| Date | Type | Sale Price | Title Company |
|---|---|---|---|
| Warranty Deed | $440,000 | None Available | |
| Warranty Deed | $375,000 | -- |
Mortgage History
| Date | Status | Loan Amount | Loan Type |
|---|---|---|---|
| Open | $412,700 | New Conventional | |
| Closed | $418,000 | New Conventional | |
| Previous Owner | $325,000 | New Conventional | |
| Previous Owner | $281,000 | Unknown | |
| Previous Owner | $86,000 | Credit Line Revolving |
Similar Homes in Pittsboro, NC
Source: Doorify MLS
MLS Number: 10093658
APN: 2084
- 180 Bynum Rd
- 94 Bynum Church Rd
- 23 Lauren Ct
- 82 Whisper Ln
- 37 E Cotton Rd
- Tbd 15-501 Hwy N
- 3680 Us Highway 15 501 N
- 171 Dairymont Dr
- 187 Dairymont Dr
- 197 Country Routt Brown Rd
- Lot 3 Country Routt Brown Rd
- 517 Westhampton Dr
- 122 Wabash St
- 120 Mosaic Blvd Unit 307
- 110 Wabash St
- 281 Karen Calhoun Rd
- 177 Karen Calhoun Rd
- 205 Riverine Dr
- 70 Tantara Bend
- 40 Wabash St
- 134 Lonesome Dove Ln
- 96 Buteo Ridge Unit ID1055521P
- 288 Stonewall Rd Unit ID1055517P
- 288 Stonewall Rd Unit ID1055518P
- 288 Stonewall Rd Unit ID1055516P
- 80 Haven Creek Rd
- 145 Retreat Dr
- 318 Millbrook Dr
- 43 Danbury Ct
- 215 Harrison Pond Dr
- 152 Highpointe Dr
- 2380 Great Ridge Pkwy
- 128 Norwell Ln
- 539 Vine Pkwy
- 531 Weathersfield
- 45 Monarch Trail
- 198 Weatherbend
- 11 S Explorer Ln
- 152 Market Chapel Rd
- 20 Allendale Dr
