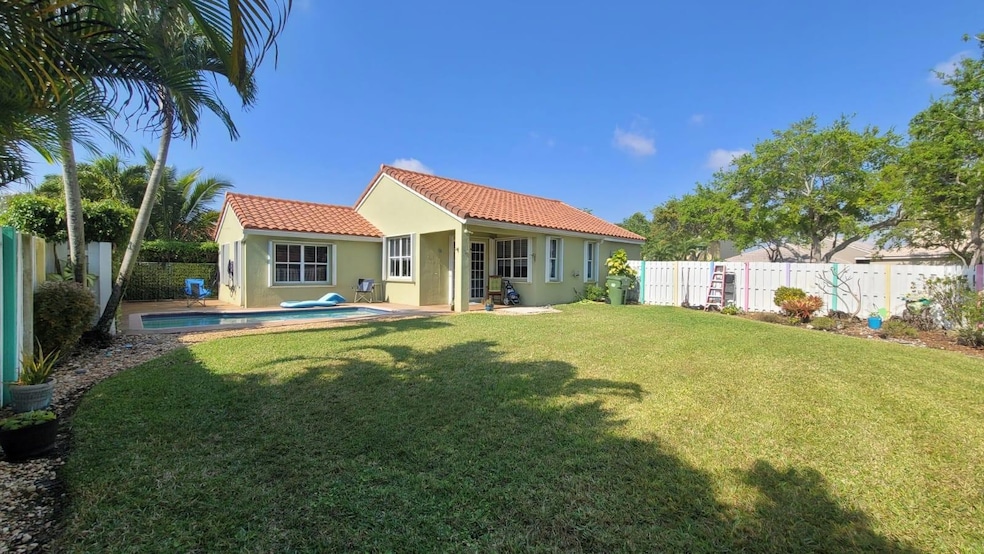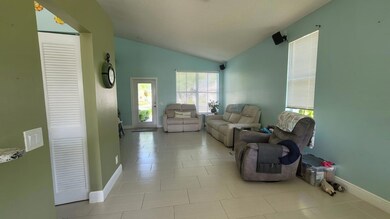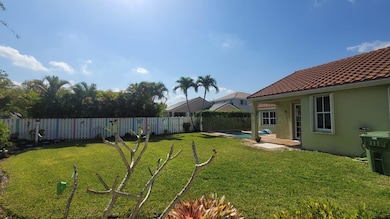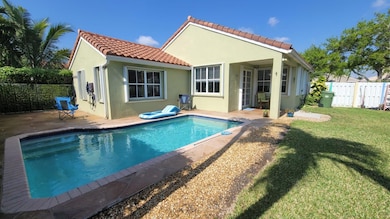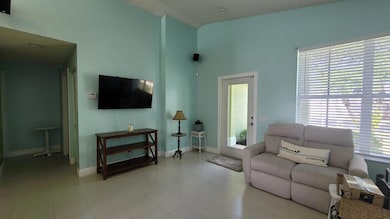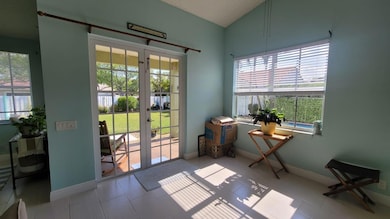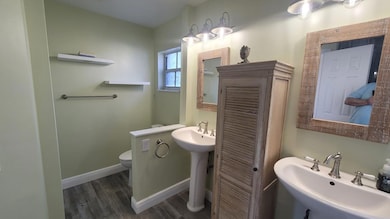
967 Savannah Falls Dr Weston, FL 33327
The Falls NeighborhoodHighlights
- Private Pool
- Gated Community
- Garden View
- Eagle Point Elementary School Rated A
- Roman Tub
- Attic
About This Home
As of April 2025Escape to your own private oasis at 967 Savannah Falls Drive, Weston, FL 33327! This stunning 3-bedroom, 2-bathroom single-family home boasts a spacious, desirable corner lot and a sparkling heated pool – perfect for those Florida evenings. Imagine yourself relaxing poolside, enjoying the peace and quiet of your own backyard paradise.
Step inside and discover a beautifully maintained interior, complete with a brand-new roof installed in 2019, providing peace of mind for years to come. A split floor layout offers space for comfortable living and entertaining. This is more than just a house; it's a lifestyle. Weston offers top-rated schools, vibrant community events, and convenient access to shopping, dining, and major highways. Don't miss this incredible opportunity to own paradise.
Home Details
Home Type
- Single Family
Est. Annual Taxes
- $9,756
Year Built
- Built in 1995
Lot Details
- 7,874 Sq Ft Lot
- West Facing Home
- Fenced
- Sprinkler System
HOA Fees
- $150 Monthly HOA Fees
Parking
- 2 Car Attached Garage
- Garage Door Opener
- Driveway
Property Views
- Garden
- Pool
Home Design
- Spanish Tile Roof
Interior Spaces
- 1,418 Sq Ft Home
- 1-Story Property
- Bar
- Ceiling Fan
- Blinds
- Sliding Windows
- Family Room
- Florida or Dining Combination
- Fire and Smoke Detector
- Attic
Kitchen
- Breakfast Area or Nook
- Eat-In Kitchen
- Electric Range
- Microwave
- Ice Maker
- Dishwasher
- Disposal
Flooring
- Laminate
- Ceramic Tile
Bedrooms and Bathrooms
- 3 Main Level Bedrooms
- Split Bedroom Floorplan
- Walk-In Closet
- 2 Full Bathrooms
- Dual Sinks
- Roman Tub
- Jettted Tub and Separate Shower in Primary Bathroom
Laundry
- Dryer
- Washer
Outdoor Features
- Private Pool
- Open Patio
- Porch
Schools
- Eagle Point Elementary School
- Tequesta Trace Middle School
- Cypress Bay High School
Utilities
- Central Heating and Cooling System
- Electric Water Heater
- Cable TV Available
Listing and Financial Details
- Assessor Parcel Number 503901045140
Community Details
Overview
- Association fees include common area maintenance, recreation facilities, security
- Sector 3 Parcels C D E Subdivision, Three Bedroom Floorplan
- Maintained Community
Recreation
- Tennis Courts
Security
- Gated Community
Map
Home Values in the Area
Average Home Value in this Area
Property History
| Date | Event | Price | Change | Sq Ft Price |
|---|---|---|---|---|
| 04/16/2025 04/16/25 | Sold | $695,000 | -3.5% | $490 / Sq Ft |
| 03/21/2025 03/21/25 | Pending | -- | -- | -- |
| 02/14/2025 02/14/25 | For Sale | $719,999 | 0.0% | $508 / Sq Ft |
| 02/02/2025 02/02/25 | Pending | -- | -- | -- |
| 01/28/2025 01/28/25 | Price Changed | $719,999 | -1.4% | $508 / Sq Ft |
| 01/27/2025 01/27/25 | Price Changed | $729,999 | -3.3% | $515 / Sq Ft |
| 12/13/2024 12/13/24 | Price Changed | $755,000 | -1.9% | $532 / Sq Ft |
| 10/20/2024 10/20/24 | Price Changed | $769,900 | -1.3% | $543 / Sq Ft |
| 09/19/2024 09/19/24 | For Sale | $780,000 | -- | $550 / Sq Ft |
Tax History
| Year | Tax Paid | Tax Assessment Tax Assessment Total Assessment is a certain percentage of the fair market value that is determined by local assessors to be the total taxable value of land and additions on the property. | Land | Improvement |
|---|---|---|---|---|
| 2025 | $9,982 | $307,750 | -- | -- |
| 2024 | $9,756 | $299,080 | -- | -- |
| 2023 | $9,756 | $290,370 | $0 | $0 |
| 2022 | $9,325 | $281,920 | $0 | $0 |
| 2021 | $9,137 | $273,710 | $0 | $0 |
| 2020 | $8,920 | $269,940 | $0 | $0 |
| 2019 | $5,789 | $263,880 | $0 | $0 |
| 2018 | $5,522 | $258,960 | $0 | $0 |
| 2017 | $5,283 | $253,640 | $0 | $0 |
| 2016 | $5,230 | $248,430 | $0 | $0 |
| 2015 | $5,296 | $246,710 | $0 | $0 |
| 2014 | $5,313 | $244,760 | $0 | $0 |
| 2013 | -- | $269,860 | $78,740 | $191,120 |
Mortgage History
| Date | Status | Loan Amount | Loan Type |
|---|---|---|---|
| Open | $354,090 | FHA | |
| Closed | $290,000 | New Conventional | |
| Closed | $280,200 | New Conventional | |
| Closed | $38,961 | Credit Line Revolving | |
| Closed | $312,000 | Purchase Money Mortgage | |
| Previous Owner | $110,000 | Credit Line Revolving | |
| Previous Owner | $232,000 | Purchase Money Mortgage | |
| Previous Owner | $30,000 | Credit Line Revolving | |
| Previous Owner | $200,000 | Stand Alone First | |
| Previous Owner | $15,200 | No Value Available |
Deed History
| Date | Type | Sale Price | Title Company |
|---|---|---|---|
| Interfamily Deed Transfer | -- | Attorney | |
| Warranty Deed | $390,000 | Multiple | |
| Warranty Deed | $290,000 | -- | |
| Warranty Deed | $149,000 | -- | |
| Deed | $153,800 | -- |
Similar Homes in Weston, FL
Source: BeachesMLS (Greater Fort Lauderdale)
MLS Number: F10462461
APN: 50-39-01-04-5140
- 950 Briar Ridge Rd
- 930 Briar Ridge Rd
- 675 Maplewood Ct
- 593 Willow Bend Rd
- 1206 Falls Blvd
- 1070 Briar Ridge Rd
- 773 Tanglewood Cir
- 1107 Fairfield Meadows Dr
- 845 Vista Meadows Dr
- 1156 Fairfield Meadows Dr
- 814 Kapok Way
- 597 Slippery Rock Rd
- 811 Chimney Rock Rd
- 574 Slippery Rock Rd
- 810 Chimney Rock Rd
- 912 Tanglewood Cir
- 1416 Mira Vista Cir
- 648 Sand Creek Cir
- 1652 Orchid Bend
- 1466 Meadows Blvd
