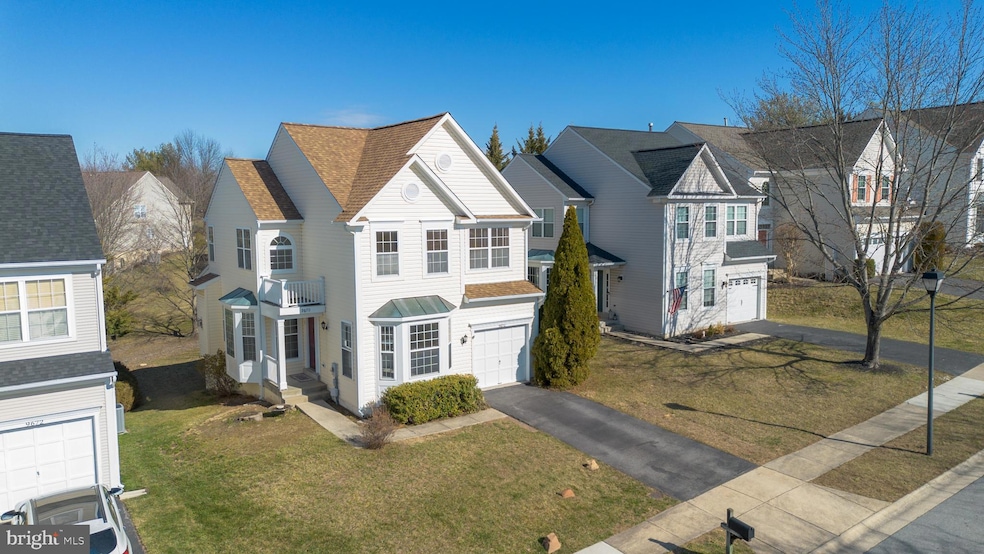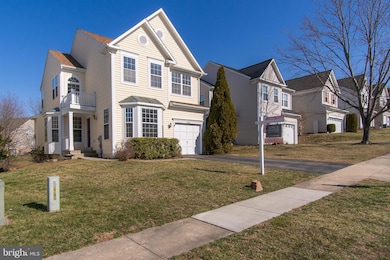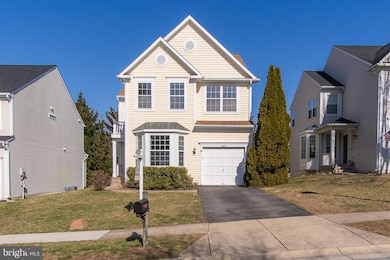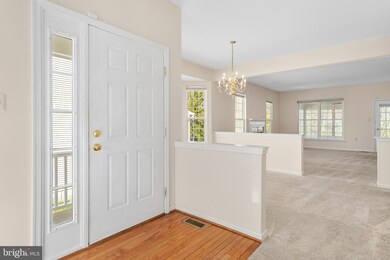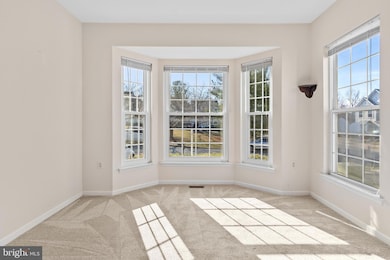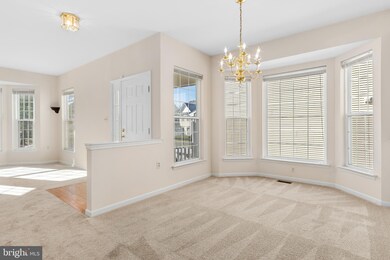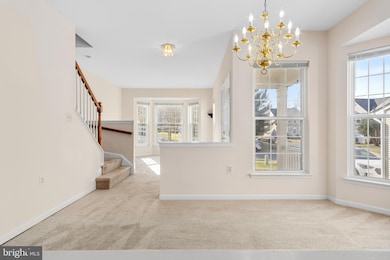
9670 Fleetwood Ct Frederick, MD 21701
Spring Ridge NeighborhoodHighlights
- Open Floorplan
- Colonial Architecture
- Community Pool
- Oakdale Elementary School Rated A-
- Deck
- Tennis Courts
About This Home
As of April 2025Here’s your chance! An affordable single-family home in coveted Spring Ridge! Perfectly situated on a quiet circle, this well-cared for home offers an open floor plan on the main level, with a bright, front sitting room, formal dining area and oversized family room, only separated by a knee wall. The family room includes a gas fireplace with mantle and access to the sunroom with sliding windows and ceiling fan, perfect for bringing the outdoors in. If that wasn’t enough, the sunroom opens to a recently stained deck with steps to access the backyard. Open to the family room is the kitchen, complete with gas range, center island, pantry, recessed lighting and breakfast nook… and a few steps to the powder room, coat closet and access to the garage. Upstairs, the modern primary bedroom comes complete with a vaulted ceiling and walk-in closet, with attached sitting area, perfect for a home office, yoga/meditation area or even exercise equipment. This area includes shelving, a second closet for added storage and bright Palladian window. The en-suite bathroom offers a corner soaking tub with separate shower and dual sinks. Two ample-sized secondary bedrooms, another full bath and upper level, full-sized laundry complete this level. The finished lower level includes a game room, finished den, storage/workshop area and rough-in for a 4th bathroom. You can even walk out to the flat backyard. Attached garage, fresh paint, NEW ROOF 2024, Expansion Tank 2024, Bosch Dishwasher 2022, W/D 2018… and all the amenities that make Spring Ridge so special! ONE YEAR HOME WARRANTY INCLUDED!
Last Agent to Sell the Property
Long & Foster Real Estate, Inc. License #WV0030598

Home Details
Home Type
- Single Family
Est. Annual Taxes
- $5,204
Year Built
- Built in 1996
Lot Details
- 5,422 Sq Ft Lot
- Property is zoned R3
HOA Fees
- $100 Monthly HOA Fees
Parking
- 1 Car Attached Garage
- Front Facing Garage
- Garage Door Opener
Home Design
- Colonial Architecture
- Traditional Architecture
- Vinyl Siding
Interior Spaces
- Property has 3 Levels
- Open Floorplan
- Ceiling height of 9 feet or more
- Ceiling Fan
- Recessed Lighting
- Gas Fireplace
- Entrance Foyer
- Family Room Off Kitchen
- Living Room
- Dining Room
- Storage Room
- Carpet
Kitchen
- Breakfast Area or Nook
- Gas Oven or Range
- Dishwasher
- Kitchen Island
- Disposal
Bedrooms and Bathrooms
- 3 Bedrooms
- En-Suite Primary Bedroom
- En-Suite Bathroom
- Walk-In Closet
- Soaking Tub
Laundry
- Laundry Room
- Laundry on upper level
- Dryer
- Washer
Partially Finished Basement
- Walk-Out Basement
- Rough-In Basement Bathroom
Outdoor Features
- Deck
- Enclosed patio or porch
Utilities
- Forced Air Heating and Cooling System
- Vented Exhaust Fan
- Natural Gas Water Heater
Listing and Financial Details
- Tax Lot 1141
- Assessor Parcel Number 1109294074
Community Details
Overview
- Association fees include insurance, pool(s), snow removal, trash
- Built by KETTLER
- Spring Ridge Community
- Spring Ridge Subdivision
Amenities
- Common Area
- Community Center
- Party Room
Recreation
- Tennis Courts
- Community Basketball Court
- Community Playground
- Community Pool
- Jogging Path
- Bike Trail
Map
Home Values in the Area
Average Home Value in this Area
Property History
| Date | Event | Price | Change | Sq Ft Price |
|---|---|---|---|---|
| 04/24/2025 04/24/25 | Sold | $550,000 | +0.2% | $224 / Sq Ft |
| 03/11/2025 03/11/25 | For Sale | $549,000 | +48.4% | $224 / Sq Ft |
| 06/29/2018 06/29/18 | Sold | $370,000 | -2.4% | $151 / Sq Ft |
| 06/01/2018 06/01/18 | Pending | -- | -- | -- |
| 05/27/2018 05/27/18 | For Sale | $379,000 | -- | $154 / Sq Ft |
Tax History
| Year | Tax Paid | Tax Assessment Tax Assessment Total Assessment is a certain percentage of the fair market value that is determined by local assessors to be the total taxable value of land and additions on the property. | Land | Improvement |
|---|---|---|---|---|
| 2024 | $5,245 | $425,900 | $130,100 | $295,800 |
| 2023 | $4,768 | $403,000 | $0 | $0 |
| 2022 | $4,502 | $380,100 | $0 | $0 |
| 2021 | $4,182 | $357,200 | $85,200 | $272,000 |
| 2020 | $4,127 | $347,800 | $0 | $0 |
| 2019 | $4,018 | $338,400 | $0 | $0 |
| 2018 | $3,856 | $329,000 | $85,200 | $243,800 |
| 2017 | $3,506 | $329,000 | $0 | $0 |
| 2016 | $3,539 | $294,333 | $0 | $0 |
| 2015 | $3,539 | $277,000 | $0 | $0 |
| 2014 | $3,539 | $277,000 | $0 | $0 |
Mortgage History
| Date | Status | Loan Amount | Loan Type |
|---|---|---|---|
| Closed | $122,234 | Construction | |
| Open | $350,500 | New Conventional | |
| Closed | $350,121 | FHA | |
| Closed | -- | No Value Available |
Deed History
| Date | Type | Sale Price | Title Company |
|---|---|---|---|
| Deed | $370,000 | Exaliber Title & Escrow Llc | |
| Deed | $228,000 | -- | |
| Deed | $193,564 | -- |
Similar Homes in Frederick, MD
Source: Bright MLS
MLS Number: MDFR2060304
APN: 09-294074
- 6272 Newport Ct
- 9731 Fleetwood Way
- 6364 Claridge Dr N
- 6220 Glen Valley Terrace Unit F
- 6469 Saddlebrook Ln
- 6328 Remington Ct
- 6420 Barrington Dr
- 6439 Dresden Place
- 6301 Bradford Ct
- 6211 White Oak Dr
- 6093 Baldridge Ct
- 6069 Flagstone Ct
- 6132 Cornwall Terrace
- 6121 Cornwall Terrace
- 6110 Cool Spring Terrace S
- 5939 Meadow Rd
- 6108 Fieldcrest Dr
- 9711 Woodlake Place
- 6736 Accipiter Dr
- 5740 Stone School Ln
