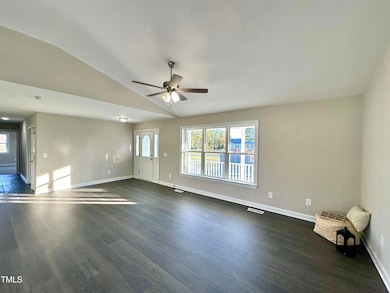
9675 Hinnant-Edgerton Rd Kenly, NC 27542
Beulah NeighborhoodHighlights
- Ranch Style House
- No HOA
- 4 Car Detached Garage
- Quartz Countertops
- Separate Outdoor Workshop
- Walk-In Closet
About This Home
As of February 2025Looking for serenity without the restrictions of a subdivision or HOA? This charming home is nestled on over an acre and boasts two detached 2 car garages, or can be used as a workshop and offers updates galore! Enjoy peaceful mornings and evenings on the covered front porch or patio. Recent updates include new shingles and fresh paint throughout the interior, freshly painted cabinets, new quartz countertops, new carpet, and bedrooms, new laminate flooring in main areas, new LVT flooring and refinished tub/shower in bathrooms, new cabinet hardware, mostly new light fixtures, new HVAC system, New kitchen appliances~Step inside to discover FRESH paint and NEW laminate flooring that flows through the family room, kitchen, and dining area. The kitchen shines with brand-new quartz countertops, freshly painted cabinets, a new stove, and a new dishwasher. A convenient walk-in pantry with ample shelving adds extra storage~Down the hall, the primary bedroom features plush new carpet, a large walk-in closet, and a private bathroom with new LVT flooring, a quartz countertop, a freshly painted vanity, and a shower. Two additional bedrooms offer versatile space, while the full hall bathroom boasts NEW LVT flooring, quartz countertops, a new light fixture, and freshly painted cabinets~Welcome to your Home Sweet Home
Last Buyer's Agent
Non Member
Non Member Office
Home Details
Home Type
- Single Family
Est. Annual Taxes
- $1,341
Year Built
- Built in 2004
Lot Details
- 1.13 Acre Lot
- Property fronts a state road
Parking
- 4 Car Detached Garage
- Parking Storage or Cabinetry
- Workshop in Garage
Home Design
- Ranch Style House
- Brick Foundation
- Shingle Roof
- Vinyl Siding
Interior Spaces
- 1,400 Sq Ft Home
- Ceiling Fan
- Family Room
- Combination Kitchen and Dining Room
- Scuttle Attic Hole
Kitchen
- Free-Standing Electric Range
- Dishwasher
- Quartz Countertops
Flooring
- Carpet
- Laminate
- Luxury Vinyl Tile
Bedrooms and Bathrooms
- 3 Bedrooms
- Walk-In Closet
- 2 Full Bathrooms
- Bathtub with Shower
- Shower Only
Laundry
- Laundry in Hall
- Laundry on main level
Outdoor Features
- Separate Outdoor Workshop
- Outdoor Storage
- Rain Gutters
Schools
- Micro Elementary School
- N Johnston Middle School
- N Johnston High School
Utilities
- Forced Air Heating and Cooling System
- Septic Tank
Community Details
- No Home Owners Association
Listing and Financial Details
- Assessor Parcel Number 03R02040A
Map
Home Values in the Area
Average Home Value in this Area
Property History
| Date | Event | Price | Change | Sq Ft Price |
|---|---|---|---|---|
| 02/25/2025 02/25/25 | Sold | $289,900 | 0.0% | $207 / Sq Ft |
| 01/21/2025 01/21/25 | Pending | -- | -- | -- |
| 01/17/2025 01/17/25 | Price Changed | $289,900 | -3.4% | $207 / Sq Ft |
| 11/26/2024 11/26/24 | For Sale | $299,999 | -- | $214 / Sq Ft |
Tax History
| Year | Tax Paid | Tax Assessment Tax Assessment Total Assessment is a certain percentage of the fair market value that is determined by local assessors to be the total taxable value of land and additions on the property. | Land | Improvement |
|---|---|---|---|---|
| 2024 | $1,193 | $147,320 | $22,150 | $125,170 |
| 2023 | $1,164 | $147,320 | $22,150 | $125,170 |
| 2022 | $1,223 | $147,320 | $22,150 | $125,170 |
| 2021 | $1,223 | $147,320 | $22,150 | $125,170 |
| 2020 | $1,237 | $147,320 | $22,150 | $125,170 |
| 2019 | $1,237 | $147,320 | $22,150 | $125,170 |
| 2018 | $1,175 | $136,650 | $22,150 | $114,500 |
| 2017 | $1,175 | $136,650 | $22,150 | $114,500 |
| 2016 | $1,175 | $136,650 | $22,150 | $114,500 |
| 2015 | $1,175 | $136,650 | $22,150 | $114,500 |
| 2014 | $1,175 | $136,650 | $22,150 | $114,500 |
Mortgage History
| Date | Status | Loan Amount | Loan Type |
|---|---|---|---|
| Open | $292,828 | New Conventional | |
| Previous Owner | $171,666 | Credit Line Revolving | |
| Previous Owner | $135,950 | VA | |
| Previous Owner | $134,953 | Amount Keyed Is An Aggregate Amount | |
| Previous Owner | $134,282 | VA | |
| Previous Owner | $121,558 | VA | |
| Previous Owner | $240,000 | Reverse Mortgage Home Equity Conversion Mortgage |
Deed History
| Date | Type | Sale Price | Title Company |
|---|---|---|---|
| Deed | $290,000 | None Listed On Document | |
| Warranty Deed | $175,000 | None Listed On Document | |
| Warranty Deed | $119,000 | None Available | |
| Deed | -- | -- | |
| Deed | -- | -- |
Similar Homes in Kenly, NC
Source: Doorify MLS
MLS Number: 10065090
APN: 03R02040A
- 4275 Hickory Crossroads Rd
- 137 Glenwood Place
- 181 Glenwood Place
- 144 Emerson Fields Dr
- 21 Oakbridge Way
- 243 Peacock Rd
- 2929 N Carolina 581
- 103 Hampshire Place
- 1511 Hickory Crossroads Rd
- 234 Crumpler Rd
- 1260 Hickory Crossroads Rd
- 1300 Hickory Crossroads Rd
- 4159 Princeton Kenly Rd
- 93 Fallingbrook Dr
- 576 Fellowship Church Rd
- 4384 Princeton Kenly Rd
- 129 Colby Farm Dr
- 207 Earnest Way Unit Lot 15
- 295 Earnest Way






