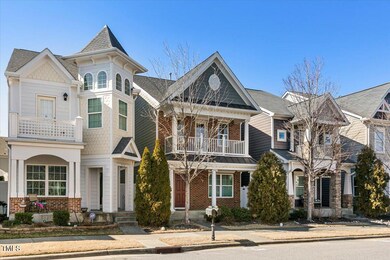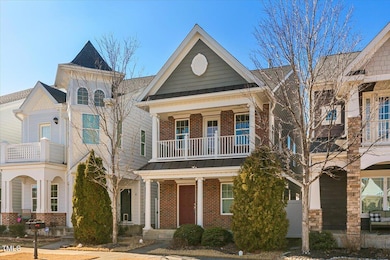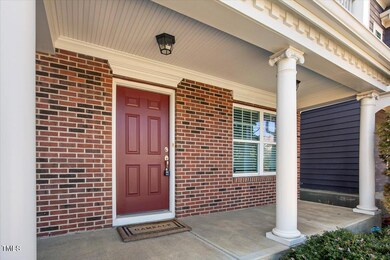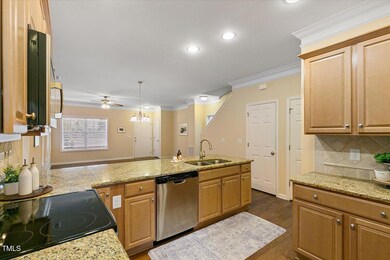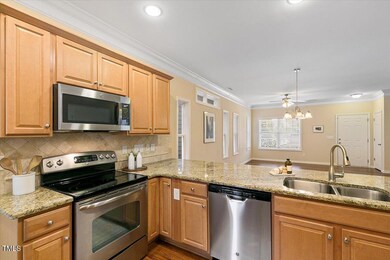
Highlights
- Open Floorplan
- Clubhouse
- Wood Flooring
- Salem Elementary Rated A
- Traditional Architecture
- 3-minute walk to Villages Of Apex Park
About This Home
As of April 2025Meticulously maintained original owner home in one of the most convenient subdivisions to Downtown Apex! Rare find with a MAIN floor primary suite. Brick facade & double porches greet you as you enter. Hardwood floors thru the main spaces downstairs. Neutral decor & move-in ready. Light-filled family room seamlessly flows to your dining and kitchen areas. A chefs delight kitchen with ample room to move and cabinet space - warm and inviting with maple cabinets, granite countertops & stainless appliances. Your breezeway leads to a two-car garage with storage above and easy access to bring your groceries in! The primary bedroom is positioned on the rear of the house with a nicely finished tile bathroom with dual vanities, walk-in shower and closet! Upstairs, the floor plan allows for a large bonus room with private access to the upper porch and lots of windows for tons of natural light! Great usable space. You'll be equally impressed with the vaulted guest bedroom (it could be a second primary bedroom). The 3rd bedroom has access to the hall bath & another good size closet. You'll appreciate the minimal yard work and enjoy outdoor living on your private tucked-away patio. Or meander the trails of the subdivision and sidewalks that connect to Downtown or enjoy the community amenities like the pool! Thoughtfully updated, including a 2023-installed high-efficiency, two-stage HVAC system ($13,000 value), a tankless water heater ($5,700 value) from 2023, and a 2021 roof replacement with architectural CertainTeed Landmark shingles and upgraded 6'' gutters.
Home Details
Home Type
- Single Family
Est. Annual Taxes
- $4,312
Year Built
- Built in 2013
Lot Details
- 2,614 Sq Ft Lot
- Landscaped
HOA Fees
- $92 Monthly HOA Fees
Parking
- 2 Car Attached Garage
- Rear-Facing Garage
Home Design
- Traditional Architecture
- Brick Veneer
- Slab Foundation
- Shingle Roof
Interior Spaces
- 2,049 Sq Ft Home
- 2-Story Property
- Open Floorplan
- Ceiling Fan
- Living Room
- Combination Kitchen and Dining Room
Kitchen
- Electric Range
- Microwave
- Dishwasher
- Granite Countertops
Flooring
- Wood
- Carpet
- Vinyl
Bedrooms and Bathrooms
- 4 Bedrooms
- Primary Bedroom on Main
- Walk-In Closet
- Double Vanity
- Walk-in Shower
Laundry
- Laundry Room
- Laundry in Hall
- Laundry on main level
Outdoor Features
- Covered patio or porch
Schools
- Laurel Park Elementary School
- Salem Middle School
- Apex High School
Utilities
- Forced Air Heating and Cooling System
- Heating System Uses Natural Gas
- Natural Gas Connected
Listing and Financial Details
- Assessor Parcel Number 0742558937
Community Details
Overview
- Associa Association, Phone Number (919) 787-9000
- The Villages Of Apex Subdivision
Amenities
- Clubhouse
Recreation
- Community Pool
- Trails
Map
Home Values in the Area
Average Home Value in this Area
Property History
| Date | Event | Price | Change | Sq Ft Price |
|---|---|---|---|---|
| 04/01/2025 04/01/25 | Sold | $520,000 | -2.8% | $254 / Sq Ft |
| 03/12/2025 03/12/25 | Pending | -- | -- | -- |
| 02/27/2025 02/27/25 | For Sale | $535,000 | -- | $261 / Sq Ft |
Tax History
| Year | Tax Paid | Tax Assessment Tax Assessment Total Assessment is a certain percentage of the fair market value that is determined by local assessors to be the total taxable value of land and additions on the property. | Land | Improvement |
|---|---|---|---|---|
| 2024 | $4,313 | $502,928 | $105,000 | $397,928 |
| 2023 | $3,639 | $329,919 | $60,000 | $269,919 |
| 2022 | $3,417 | $329,919 | $60,000 | $269,919 |
| 2021 | $3,286 | $329,919 | $60,000 | $269,919 |
| 2020 | $3,253 | $329,919 | $60,000 | $269,919 |
| 2019 | $2,903 | $253,868 | $60,000 | $193,868 |
| 2018 | $2,735 | $253,868 | $60,000 | $193,868 |
| 2017 | $2,546 | $253,868 | $60,000 | $193,868 |
| 2016 | $2,509 | $253,868 | $60,000 | $193,868 |
| 2015 | -- | $237,381 | $68,000 | $169,381 |
| 2014 | -- | $68,000 | $68,000 | $0 |
Mortgage History
| Date | Status | Loan Amount | Loan Type |
|---|---|---|---|
| Previous Owner | $37,645 | Unknown | |
| Previous Owner | $50,000 | Purchase Money Mortgage |
Deed History
| Date | Type | Sale Price | Title Company |
|---|---|---|---|
| Warranty Deed | $520,000 | None Listed On Document | |
| Warranty Deed | $239,000 | None Available | |
| Warranty Deed | $122,250 | None Available | |
| Warranty Deed | $141,500 | None Available |
Similar Homes in Apex, NC
Source: Doorify MLS
MLS Number: 10078672
APN: 0742.11-55-8937-000
- 989 Ambergate Station
- 992 Ambergate Station
- 912 Ambergate Station
- 1086 Tender Dr
- 900 Ambergate Station
- 1094 Ambergate Station
- 105 Tracey Creek Ct
- 903 Norwood Ln
- 1008 Brittley Way
- 902 Norwood Ln
- 624 Metro Station
- 802 Knollwood Dr
- 590 Grand Central Station
- 1636 Cone Ave
- 1624 Cone Ave
- 1532 Cone Ave
- 1008,1010 Copeland St
- 300 Pate St
- 318 Hinton St
- 113 Kings Castle Dr

