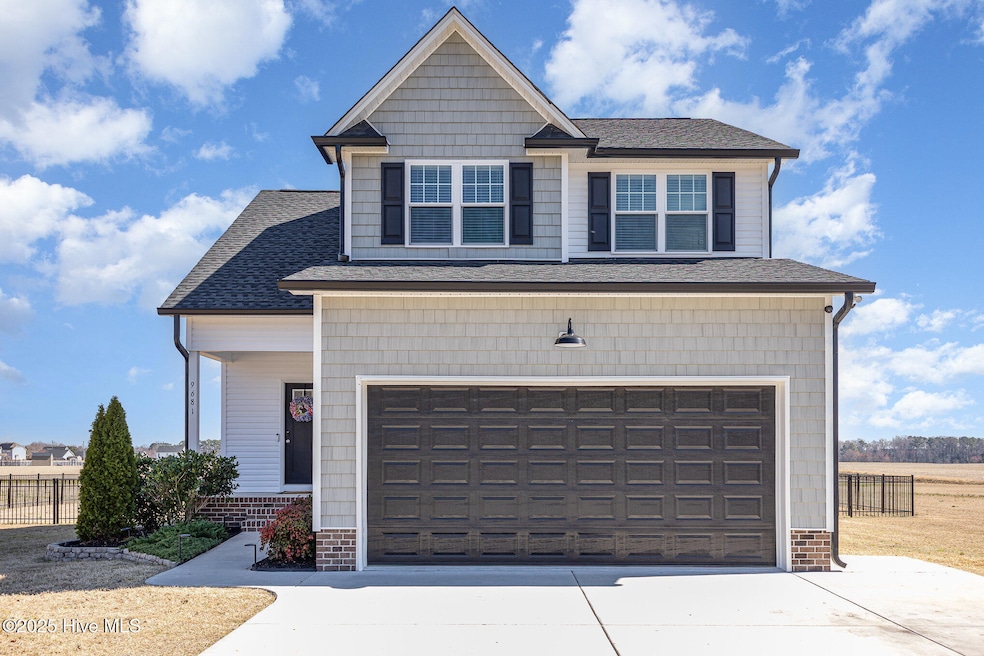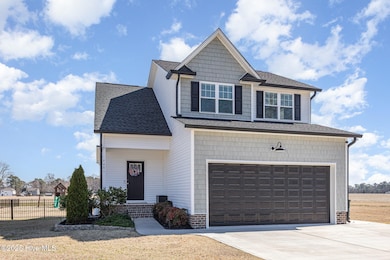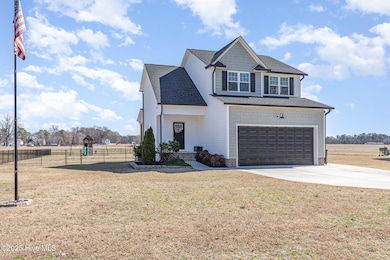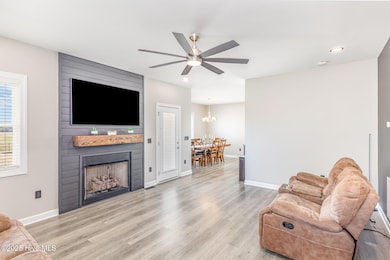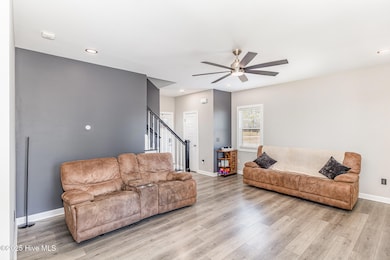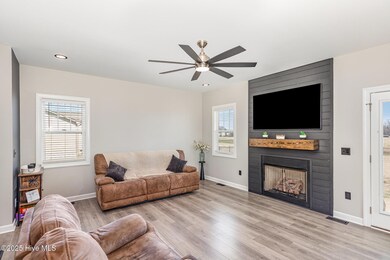
9681 Juniper Rd Bailey, NC 27807
Estimated payment $1,995/month
Highlights
- Main Floor Primary Bedroom
- Porch
- Walk-In Closet
- Fenced Yard
- 2 Car Attached Garage
- Laundry Room
About This Home
Welcome to this stunning 3-bedroom, 2 1/2-bathroom home with a bonus room, offering the perfect blend of small-town charm and big-city convenience. Nestled on nearly half an acre of land, this gorgeous two-story home has been thoughtfully updated since its purchase in 2020.Enjoy the fresh, modern feel with new paint and updated fixtures throughout, elevating the home's appeal. The spacious backyard features a newly added fence, providing both privacy and security, while the shed with electricity adds extra storage or workspace possibilities.This home is an ideal choice for those seeking a peaceful retreat without sacrificing easy access to city amenities. Don't miss the opportunity to own this beautifully maintained gem!
Home Details
Home Type
- Single Family
Est. Annual Taxes
- $1,569
Year Built
- Built in 2020
Lot Details
- 0.41 Acre Lot
- Lot Dimensions are 100x200x100
- Fenced Yard
- Vinyl Fence
HOA Fees
- $25 Monthly HOA Fees
Home Design
- Block Foundation
- Shingle Roof
- Vinyl Siding
- Stick Built Home
Interior Spaces
- 1,780 Sq Ft Home
- 2-Story Property
- Ceiling Fan
- Gas Log Fireplace
- Blinds
- Combination Dining and Living Room
- Fire and Smoke Detector
- Kitchen Island
- Laundry Room
Bedrooms and Bathrooms
- 3 Bedrooms
- Primary Bedroom on Main
- Walk-In Closet
Parking
- 2 Car Attached Garage
- Front Facing Garage
Outdoor Features
- Porch
Schools
- Bailey Elementary School
- Southern Nash Middle School
- Southern Nash High School
Utilities
- Central Air
- Heat Pump System
- On Site Septic
- Septic Tank
Community Details
- Williams Ridge Subdivision
- Maintained Community
Listing and Financial Details
- Assessor Parcel Number 2775-00-60-7963
Map
Home Values in the Area
Average Home Value in this Area
Tax History
| Year | Tax Paid | Tax Assessment Tax Assessment Total Assessment is a certain percentage of the fair market value that is determined by local assessors to be the total taxable value of land and additions on the property. | Land | Improvement |
|---|---|---|---|---|
| 2024 | $1,880 | $206,270 | $24,840 | $181,430 |
| 2023 | $1,687 | $206,270 | $0 | $0 |
| 2022 | $1,684 | $206,270 | $24,840 | $181,430 |
| 2021 | $998 | $206,270 | $24,840 | $181,430 |
| 2020 | $998 | $12,200 | $12,200 | $0 |
Property History
| Date | Event | Price | Change | Sq Ft Price |
|---|---|---|---|---|
| 03/19/2025 03/19/25 | Price Changed | $330,000 | -2.9% | $185 / Sq Ft |
| 03/06/2025 03/06/25 | For Sale | $340,000 | +51.1% | $191 / Sq Ft |
| 03/18/2021 03/18/21 | Sold | $225,000 | 0.0% | $132 / Sq Ft |
| 12/03/2020 12/03/20 | Pending | -- | -- | -- |
| 11/23/2020 11/23/20 | For Sale | $225,000 | 0.0% | $132 / Sq Ft |
| 11/04/2020 11/04/20 | Pending | -- | -- | -- |
| 08/05/2020 08/05/20 | For Sale | $225,000 | -- | $132 / Sq Ft |
Deed History
| Date | Type | Sale Price | Title Company |
|---|---|---|---|
| Warranty Deed | $225,000 | None Available | |
| Warranty Deed | -- | None Listed On Document | |
| Warranty Deed | $25,000 | None Available |
Mortgage History
| Date | Status | Loan Amount | Loan Type |
|---|---|---|---|
| Open | $230,175 | VA | |
| Closed | $230,175 | VA |
Similar Homes in Bailey, NC
Source: Hive MLS
MLS Number: 100492810
APN: 2775-00-60-7963
- 9335 Fletcher Rd Unit Lot 183
- 9000 Shallow Creek Trail
- 9040 Shallow Creek Trail
- 9335 Willams Grove Dr Unit Lot 183
- 8450 Shallow Creek Trail Unit Lot 205
- 9141 Ava Dr
- 9365 Byron Ct Unit Lot 168
- 9061 Ava Dr
- 9200 Byron Ct Unit Lot 202
- 9216 Byron Ct Unit Lot 213
- 3815 Origin Dr
- 3871 Origin Dr
- 3912 Origin Dr
- 9131 Whitley Rd
- 9159 Byron Ct
- 9200 Ava Dr
- 9120 Ava Dr
- 4324 Coolwater Dr Unit Lot 25
- 4285 Coolwater Dr Unit Lot 29
- 4200 Coolwater Dr Unit Lot 19
