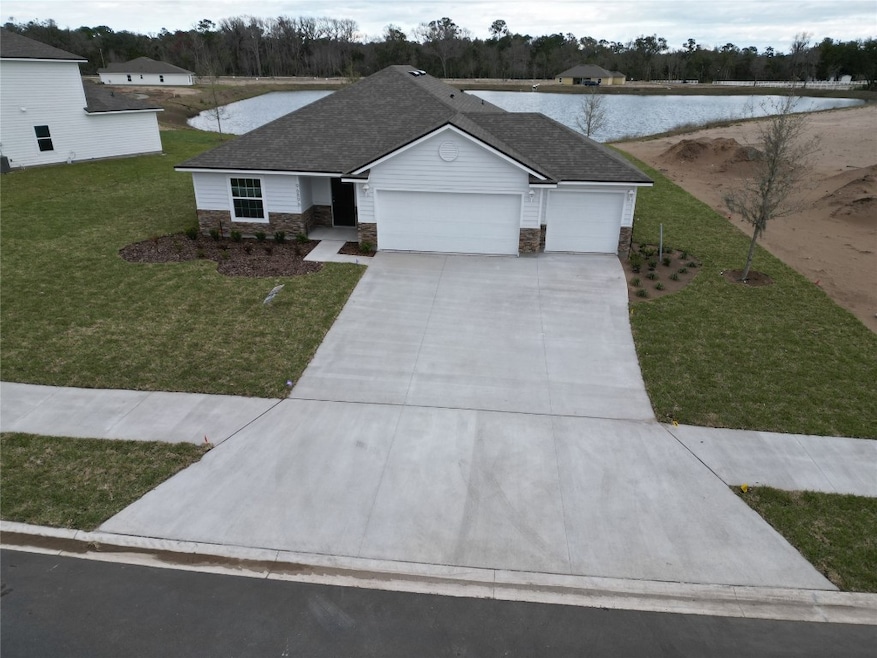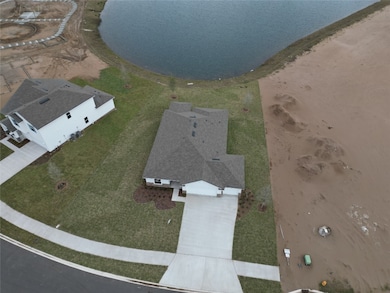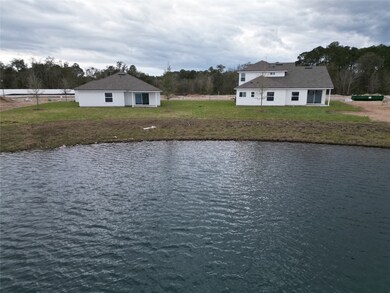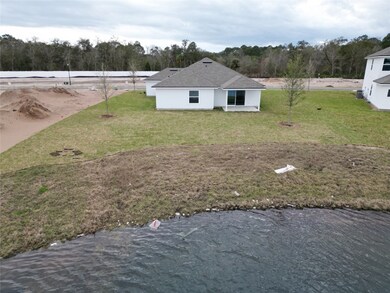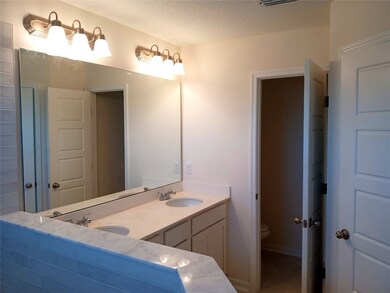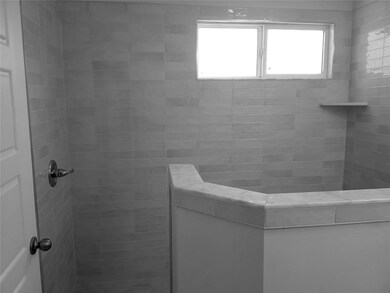
Estimated payment $3,149/month
Highlights
- Home fronts a pond
- Covered patio or porch
- Central Heating
- Yulee Elementary School Rated A-
- Cooling Available
- 3 Car Garage
About This Home
Use Swamp Fever Lane for GPS coordinates. MOVE-IN READY HOME...!!! Our St. Martin - 1976s.f., 3BR/2BA/3CG plan comes with a Full Equipped Deluxe Kitchen that features GE Stainless Steel self-cleaning glass top range, S/S microwave hood, built-in S/S dishwasher, disposal. In addition, we offer 42” recessed panel upper cabinets with crown, quartz kitchen countertops with full backsplash. Spacious custom baths, with Delta chrome faucets, mirrored medicine cabinets, traditional vanity lighting, elongated toilets in all baths. This home sits on a 0.27-acre lot.
Home Details
Home Type
- Single Family
Year Built
- Built in 2024 | Under Construction
Lot Details
- 0.27 Acre Lot
- Home fronts a pond
HOA Fees
- $71 Monthly HOA Fees
Parking
- 3 Car Garage
Home Design
- Frame Construction
- Shingle Roof
Interior Spaces
- 1,976 Sq Ft Home
- 1-Story Property
Kitchen
- Oven
- Stove
- Microwave
- Disposal
Bedrooms and Bathrooms
- 3 Bedrooms
- 2 Full Bathrooms
Outdoor Features
- Covered patio or porch
Utilities
- Cooling Available
- Central Heating
- Septic Tank
Community Details
- Built by NEW ATLANTIC BUILDERS
- Mcgirts Creek Subdivision
Listing and Financial Details
- Assessor Parcel Number 50-3N-28-0165-0026-0000
Map
Home Values in the Area
Average Home Value in this Area
Tax History
| Year | Tax Paid | Tax Assessment Tax Assessment Total Assessment is a certain percentage of the fair market value that is determined by local assessors to be the total taxable value of land and additions on the property. | Land | Improvement |
|---|---|---|---|---|
| 2024 | -- | $29,000 | $29,000 | -- |
Property History
| Date | Event | Price | Change | Sq Ft Price |
|---|---|---|---|---|
| 10/25/2024 10/25/24 | Price Changed | $467,500 | -9.8% | $237 / Sq Ft |
| 05/24/2024 05/24/24 | Price Changed | $518,500 | -7.2% | $262 / Sq Ft |
| 05/06/2024 05/06/24 | For Sale | $558,500 | -- | $283 / Sq Ft |
Deed History
| Date | Type | Sale Price | Title Company |
|---|---|---|---|
| Warranty Deed | $812,200 | Landmark Title |
Mortgage History
| Date | Status | Loan Amount | Loan Type |
|---|---|---|---|
| Open | $2,130,280 | New Conventional |
Similar Homes in Yulee, FL
Source: Amelia Island - Nassau County Association of REALTORS®
MLS Number: 108298
APN: 50-3N-28-0165-0026-0000
- 86105 Living Waters Run
- 86097 Living Waters Run
- 86113 Living Waters Run
- 86129 Living Waters Run
- 86571 Oar Row N
- 0 Florida 200
- 86065 Duncan Rd
- 85877 N Harts Rd
- 86082 Jones Rd
- 86604 Nassau Crossing Way
- 86112 Pages Dairy Rd
- 86625 Nassau Crossing Way
- 86414 Cardinal Rd
- 86405 Cardinal Rd
- 86277 Mainline Rd
- 86293 Mainline Rd
- 0 Goodbread Rd Unit 109990
- 0 Cardinal Rd
- 86400 Mainline Rd
- 86690 Mainline Rd
