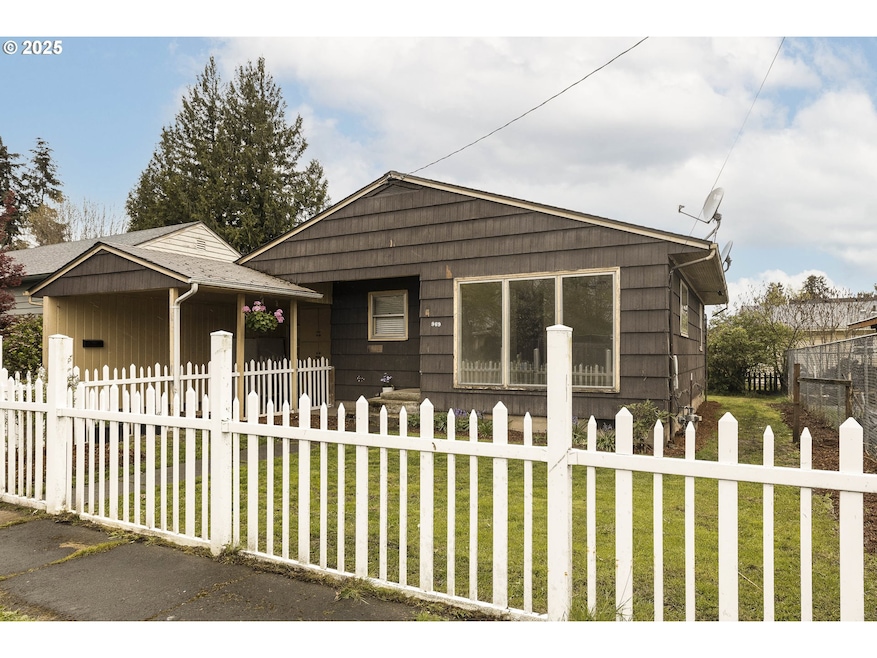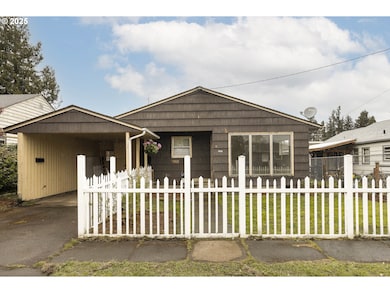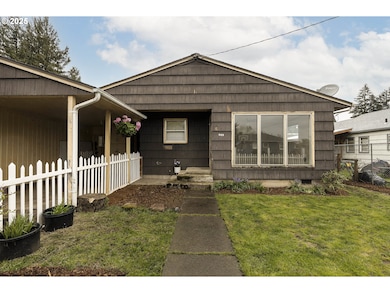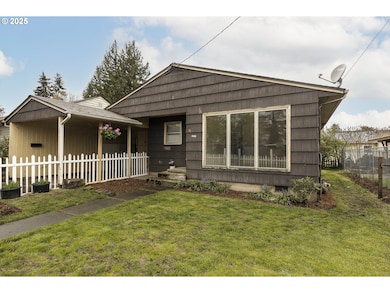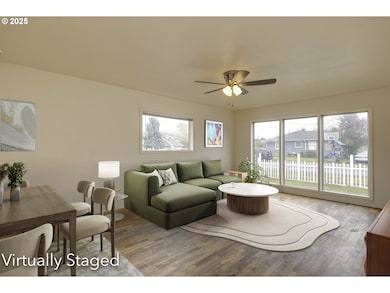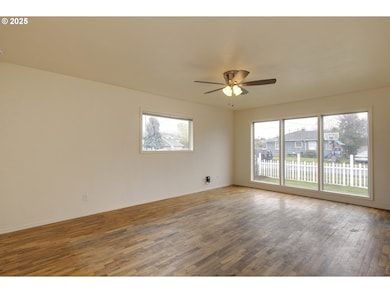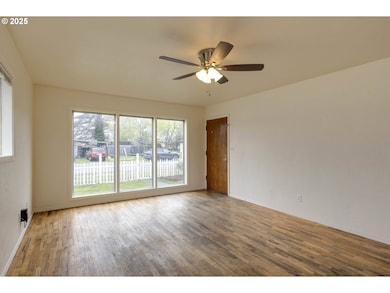
$375,000
- 2 Beds
- 2 Baths
- 1,455 Sq Ft
- 1035 N 3rd Ave
- Stayton, OR
Accepted Offer with Contingencies. MOTIVATED SELLER!! Selling AS IS. New Furnace 2024, new roof 4/2025, updated kitchen, and central A/C. Conveniently located across from the elementary school and close to stores. 20 Minutes from Salem. Ready for you to put your personal touches! Multiple offers received. Offer deadline of 4/14/25 5pm. Seller will respond within 24hrs.
ASHLEY DIANE WINGETT KELLER WILLIAMS CAPITAL CITY
