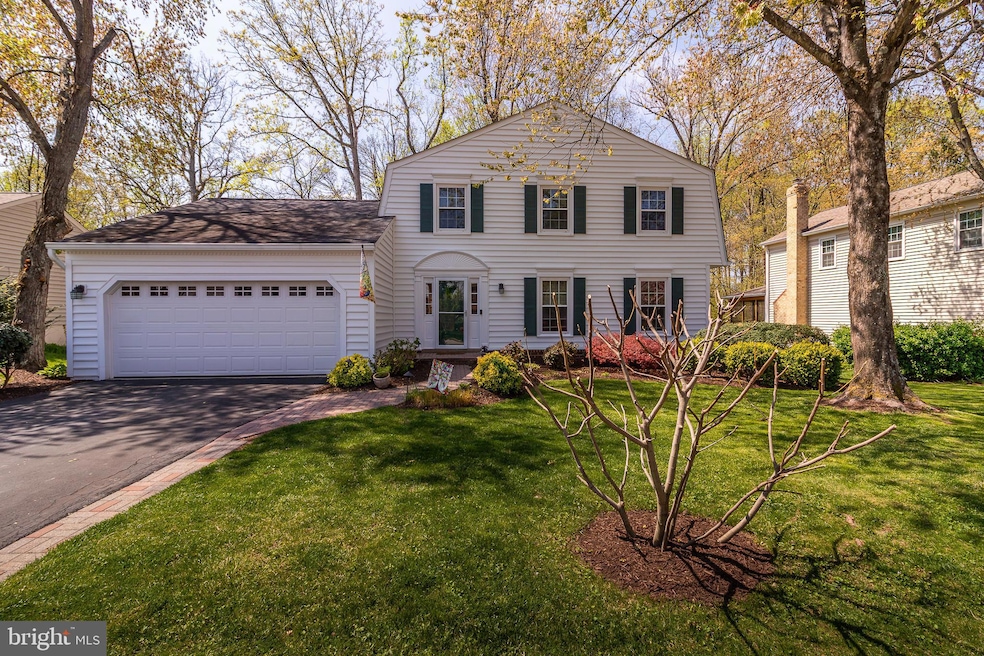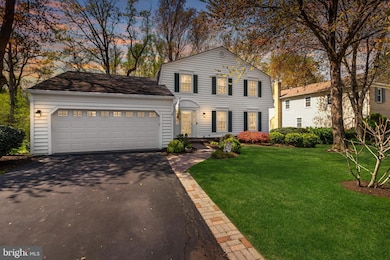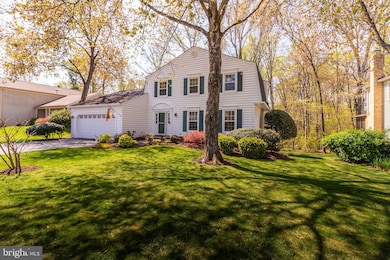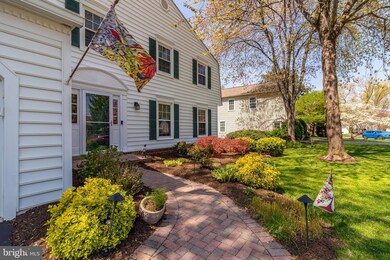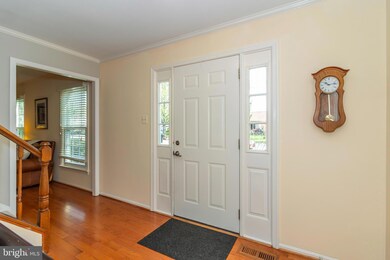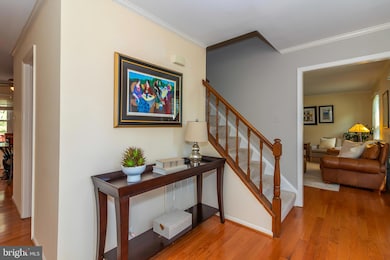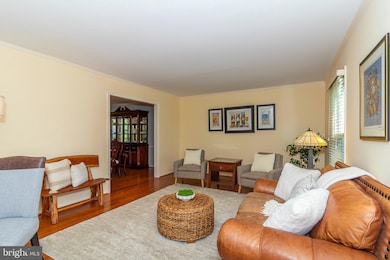
Estimated payment $5,934/month
Highlights
- Popular Property
- Gourmet Kitchen
- Colonial Architecture
- Cherry Run Elementary School Rated A
- View of Trees or Woods
- Deck
About This Home
This is your UNICORN -- a lovely home backing to woods in the Cherry Run Elementary School district with NO HOA! Your new “home sweet home” is this 4 bedroom and 2 full/2 half bathroom colonial in the established and conveniently located community of Burke Ridge (no HOA!). With approximately 3200 total SF on three levels, this lovingly maintained and updated home provides ample and enjoyable outdoor living spaces on the big deck and patio, too! Situated in a neighborhood graced with sidewalks and located near a cul-de-sac, you’ll want to venture out often for a stroll or bike ride or a chat with your new neighbors.Hardwood floors, crown moldings and 2” blinds are found throughout the main level rooms as well as in the primary bedroom. The updated kitchen and family room are ready for you to move in and make yourself at home. The main level of this home has great flow for entertaining, whether the fun stays inside or overflows out onto the deck and patio. The spacious rec room is ideal for relaxing and hanging out, hosting a sleepover, exercising, or enjoying your hobbies. The deck and patio enjoy peaceful backyard views, and there’s a raised bed for your garden as well.Burke Ridge has convenient commuter access to the local and express bus stop at the corner of Lee Chapel/Covered Bridge Rd. The Rolling Valley Park & Ride lot is 1-1/2 miles away, and the Burke VRE station is just 2-1/2 miles away. When you have time off, you’ll want to head over to nearby Burke Lake Park and Golf Course to walk the trails or play a round of golf, or you can join one of the nearby community pools for a cool summer retreat. Great local restaurants of every kind are within minutes, and nearby Trader Joes, Whole Foods, Safeway, H-Mart and Giant grocery stores add numerous convenient shopping options. This home is served by Fairfax County Public School’s Cherry Run Elementary School and Lake Braddock Secondary School.
Open House Schedule
-
Saturday, April 26, 20251:00 to 3:00 pm4/26/2025 1:00:00 PM +00:004/26/2025 3:00:00 PM +00:00Add to Calendar
Home Details
Home Type
- Single Family
Est. Annual Taxes
- $8,919
Year Built
- Built in 1977
Lot Details
- 0.26 Acre Lot
- Landscaped
- No Through Street
- Sprinkler System
- Backs to Trees or Woods
- Back, Front, and Side Yard
- Property is zoned 121
Parking
- 2 Car Attached Garage
- 2 Driveway Spaces
- Front Facing Garage
- Garage Door Opener
Property Views
- Woods
- Garden
Home Design
- Colonial Architecture
- Vinyl Siding
- Concrete Perimeter Foundation
Interior Spaces
- Property has 3 Levels
- Traditional Floor Plan
- Built-In Features
- Chair Railings
- Crown Molding
- Ceiling Fan
- Recessed Lighting
- Wood Burning Fireplace
- Fireplace With Glass Doors
- Marble Fireplace
- Replacement Windows
- Vinyl Clad Windows
- Window Treatments
- French Doors
- Entrance Foyer
- Family Room Off Kitchen
- Living Room
- Formal Dining Room
- Recreation Room
- Utility Room
- Attic Fan
- Storm Doors
Kitchen
- Gourmet Kitchen
- Breakfast Room
- Electric Oven or Range
- Built-In Microwave
- Dishwasher
- Stainless Steel Appliances
- Upgraded Countertops
- Disposal
Flooring
- Wood
- Carpet
- Ceramic Tile
Bedrooms and Bathrooms
- 4 Bedrooms
- En-Suite Primary Bedroom
- En-Suite Bathroom
- Whirlpool Bathtub
- Bathtub with Shower
Laundry
- Dryer
- Washer
Basement
- English Basement
- Laundry in Basement
- Natural lighting in basement
Outdoor Features
- Deck
- Patio
- Shed
- Porch
Schools
- Cherry Run Elementary School
- Lake Braddock Secondary Middle School
- Lake Braddock High School
Utilities
- Central Air
- Heat Pump System
- Electric Water Heater
Community Details
- No Home Owners Association
- Burke Ridge Cluster Subdivision, Towleston Floorplan
Listing and Financial Details
- Tax Lot 35
- Assessor Parcel Number 0783 12 0035
Map
Home Values in the Area
Average Home Value in this Area
Tax History
| Year | Tax Paid | Tax Assessment Tax Assessment Total Assessment is a certain percentage of the fair market value that is determined by local assessors to be the total taxable value of land and additions on the property. | Land | Improvement |
|---|---|---|---|---|
| 2024 | $8,919 | $769,850 | $301,000 | $468,850 |
| 2023 | $8,153 | $744,530 | $291,000 | $453,530 |
| 2022 | $8,066 | $705,410 | $271,000 | $434,410 |
| 2021 | $7,412 | $631,580 | $236,000 | $395,580 |
| 2020 | $7,006 | $592,000 | $216,000 | $376,000 |
| 2019 | $6,860 | $579,630 | $211,000 | $368,630 |
| 2018 | $6,583 | $572,400 | $211,000 | $361,400 |
| 2017 | $6,732 | $579,840 | $211,000 | $368,840 |
| 2016 | $6,717 | $579,840 | $211,000 | $368,840 |
| 2015 | $6,471 | $579,840 | $211,000 | $368,840 |
| 2014 | $6,387 | $573,640 | $211,000 | $362,640 |
Property History
| Date | Event | Price | Change | Sq Ft Price |
|---|---|---|---|---|
| 04/25/2025 04/25/25 | For Sale | $930,000 | -- | $328 / Sq Ft |
Deed History
| Date | Type | Sale Price | Title Company |
|---|---|---|---|
| Warranty Deed | $598,000 | -- |
Mortgage History
| Date | Status | Loan Amount | Loan Type |
|---|---|---|---|
| Open | $100,000 | Credit Line Revolving | |
| Open | $358,600 | New Conventional | |
| Closed | $382,000 | New Conventional | |
| Closed | $40,000 | Credit Line Revolving | |
| Closed | $417,000 | New Conventional | |
| Closed | $448,000 | New Conventional |
Similar Homes in Burke, VA
Source: Bright MLS
MLS Number: VAFX2220482
APN: 0783-12-0035
- 9532 Burning Branch Rd
- 9521 Vandola Ct
- 9819 Burke Pond Ln
- 6306 Falling Brook Dr
- 6101 Mantlepiece Ct
- 9601 Minstead Ct
- 6129 Capella Ave
- 9615 Lincolnwood Dr
- 9427 Candleberry Ct
- 6531 Legendgate Place
- 5848 New England Woods Dr
- 5912 New England Woods Dr
- 9942 Hemlock Woods Ln
- 6403 Burke Woods Dr
- 9391 Peter Roy Ct
- 10005 Beacon Pond Ln
- 6303 Shiplett Blvd
- 6109 Hatches Ct
- 9340 Burke Rd
- 6690 Old Blacksmith Dr
