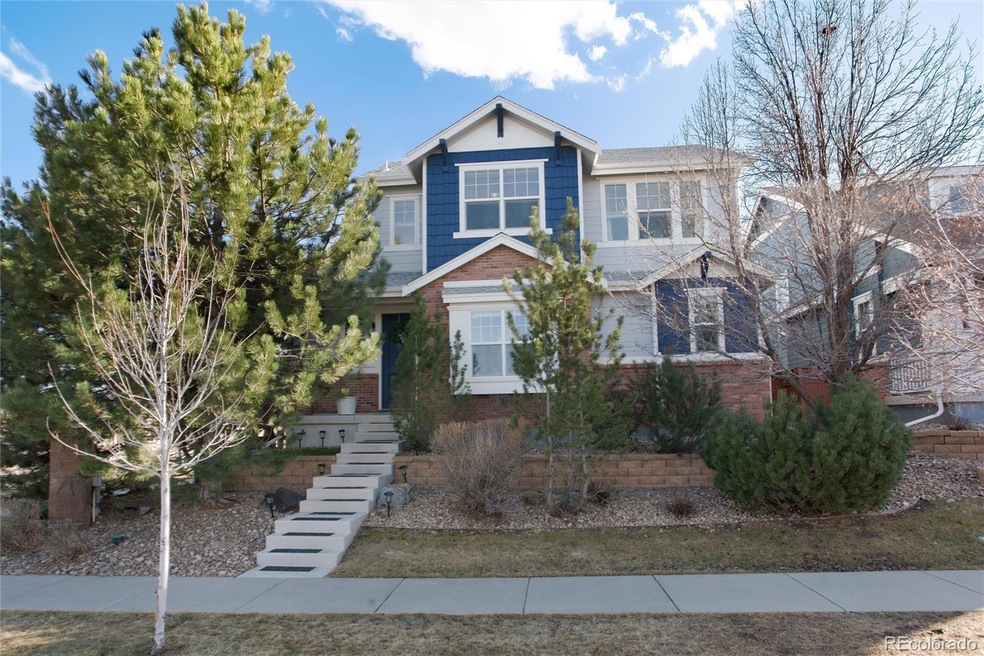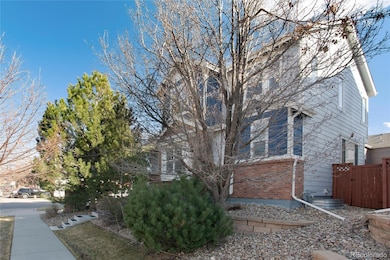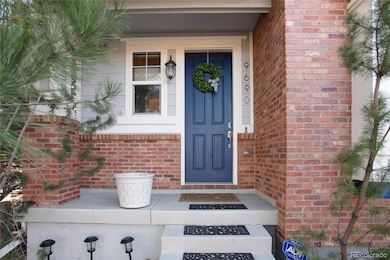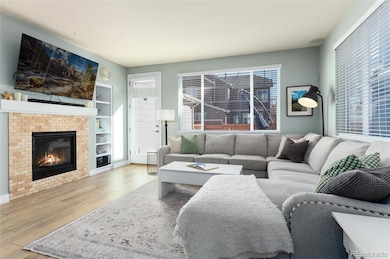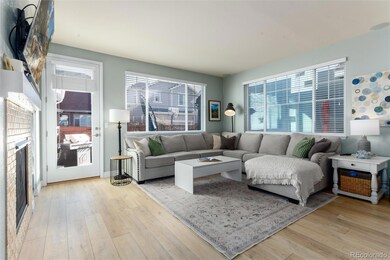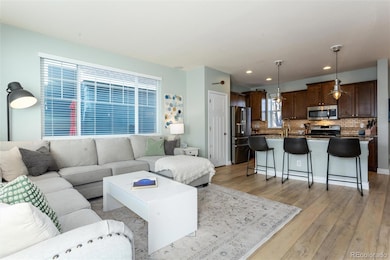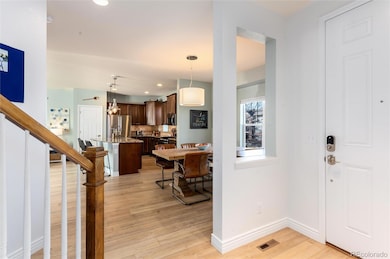Discover this beautiful home in the heart of Lowry, offering a spacious, open floor plan & stylish upgrades throughout. The gourmet kitchen features granite countertops, a center island with seating, a Bosch dishwasher, a five-burner gas stovetop with a convection oven, & tile backsplash. This home flows seamlessly from the dining room to the spacious great room with built-in shelving & a cozy gas log fireplace, this home is perfect for entertaining. The light-filled primary suite features vaulted ceilings, a private five-piece bath, and a large walk-in closet. The upstairs also has a full bathroom, two additional bedrooms, and a loft space to provide versatility, perfect for a home office, playroom, or reading nook. The upstairs laundry includes a washer, dryer, cabinets, and a countertop for added convenience. Luxury Vinyl Plank flooring extends throughout the main level, while the mudroom features charming details and additional cabinet storage. The nicely finished basement offers a recreation large room, a luxurious ¾ bath, and enough space for a guest suite bedroom, gym, or media room. Enjoy the inviting outdoor patio, perfect for relaxing or entertaining. Additional highlights include built-in speakers in the great room and basement, a Nest doorbell, and a sprinkler system in the backyard. The two-car garage offers ample storage with built-in shelving. Ideally located in Lowry, this home is surrounded by incredible conveniences. Lowry Town Center, just minutes away, offers a variety of shops, restaurants, and services. The neighborhood is home to excellent schools and fitness centers, with parks, trails, and sports fields nearby. Residents also enjoy community events throughout the year. With easy access to Cherry Creek, downtown Denver, and major highways, Lowry offers the perfect balance of suburban tranquility and city convenience. This is an incredible opportunity to own a beautiful home in one of Denver’s most sought-after neighborhoods!

