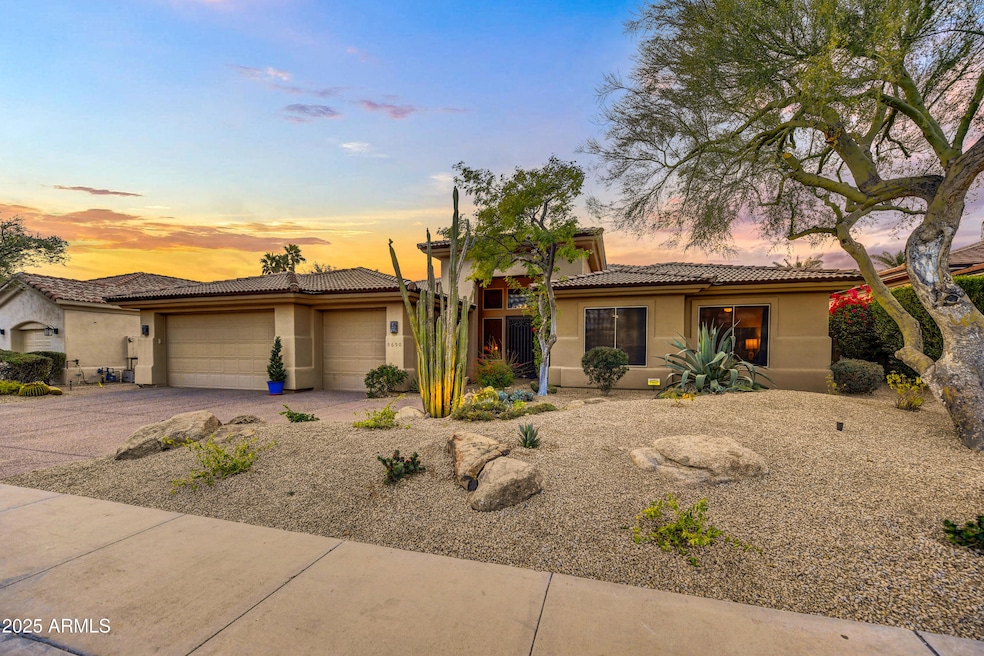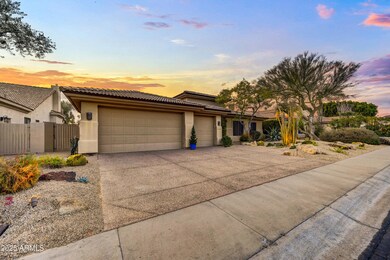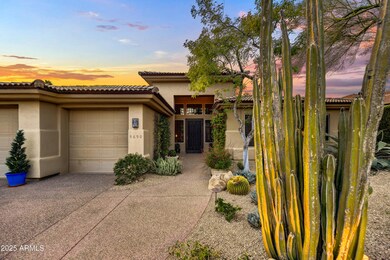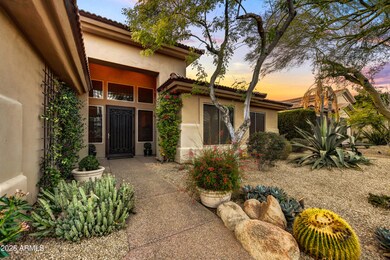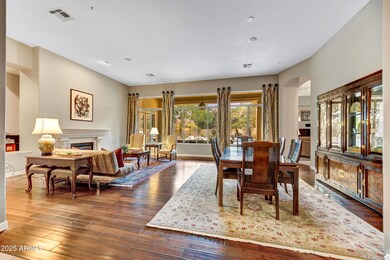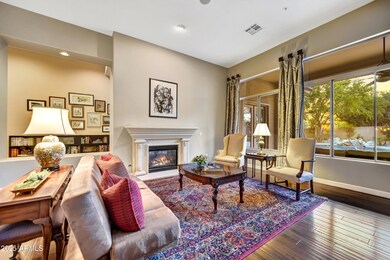
9690 N 117th Way Scottsdale, AZ 85259
Shea Corridor NeighborhoodHighlights
- Gated with Attendant
- Heated Spa
- Clubhouse
- Laguna Elementary School Rated A
- Mountain View
- Outdoor Fireplace
About This Home
As of February 2025A spectacular Sequoia Home, nestled on a serene cul-de-sac street within the guard-gated Stonegate Community in North Scottsdale. This stunning residence offers luxury, privacy & serenity. An open-concept living space featuring a gourmet kitchen with a breakfast island, dining area, and a spacious family/great room. This chef's kitchen is equipped with top-of-the-line appliances, including a Wolf range, Thermador wall oven and microwave, Sub-Zero refrigerator, and a Bosch dishwasher...allows entertaining on a grand scale. New Roof in 2024. This exceptional home offers everything you need to live the Arizona lifestyle at its finest.....additional information see Step outside to your own private resort-style backyard, designed for the ultimate in relaxation and entertainment. This outdoor oasis features a BBQ island, a separate heated spa and pool with a stunning water feature, a gas firepit for those cool Arizona evenings, and mature landscaping complete with elegant lighting and a lush grassy area. It's the perfect space for hosting guests or unwinding in peace....The landmark Stonegate Community Center and recreation complex, reserved exclusively for Stonegate residents and their guests, is situated at the community's hub. The spacious clubhouse is an ideal location for socializing with friends or entertaining large groups.
The structure's design features large expanses of glass that open a breathtaking line of site to the outdoor recreation area where a tiered waterfall cascades from the whirlpool spa to the junior-sized Olympic pool. A stately ramada with barbecue grills and kitchen conveniences adds to the luxury.
For Stonegate's sports enthusiasts, there's the tennis courts, pickleball courts and a half basketball court on-site. In addition, there's a children's play area and many residents enjoy walking, jogging and bicycling amidst the community's greenbelts, parklands and trails.
Set against a backdrop of McDowell Mountain majesty, Stonegate is distinguished by its lush greenery and abundant landscaping. Many acres of the community are devoted to open space.
Enjoy the ultimate in luxury and comfort within the gates of one of Scottsdale's most sought-after communities.
Last Agent to Sell the Property
Russ Lyon Sotheby's International Realty License #BR115472000

Last Buyer's Agent
Walt Danley Local Luxury Christie's International Real Estate License #BR578628000

Home Details
Home Type
- Single Family
Est. Annual Taxes
- $4,077
Year Built
- Built in 1997
Lot Details
- 0.27 Acre Lot
- Private Streets
- Desert faces the front and back of the property
- Block Wall Fence
- Artificial Turf
- Front and Back Yard Sprinklers
- Sprinklers on Timer
HOA Fees
- $228 Monthly HOA Fees
Parking
- 3 Car Garage
Home Design
- Santa Barbara Architecture
- Roof Updated in 2024
- Wood Frame Construction
- Tile Roof
- Stucco
Interior Spaces
- 3,293 Sq Ft Home
- 1-Story Property
- Ceiling height of 9 feet or more
- Ceiling Fan
- Gas Fireplace
- Roller Shields
- Solar Screens
- Living Room with Fireplace
- Mountain Views
- Fire Sprinkler System
Kitchen
- Eat-In Kitchen
- Breakfast Bar
- Built-In Microwave
- Kitchen Island
- Granite Countertops
Flooring
- Wood
- Stone
- Tile
Bedrooms and Bathrooms
- 4 Bedrooms
- Primary Bathroom is a Full Bathroom
- 3 Bathrooms
- Dual Vanity Sinks in Primary Bathroom
- Hydromassage or Jetted Bathtub
- Bathtub With Separate Shower Stall
Accessible Home Design
- No Interior Steps
Pool
- Heated Spa
- Heated Pool
- Pool Pump
Outdoor Features
- Covered patio or porch
- Outdoor Fireplace
- Built-In Barbecue
Schools
- Laguna Elementary School
- Mountainside Middle School
- Desert Mountain High School
Utilities
- Cooling System Updated in 2022
- Refrigerated Cooling System
- Heating System Uses Natural Gas
Listing and Financial Details
- Tax Lot 4
- Assessor Parcel Number 217-33-956
Community Details
Overview
- Association fees include ground maintenance, street maintenance
- Stonegate Com Assoc Association, Phone Number (480) 391-9760
- Built by Sequoia Homes
- Stonegate Subdivision
Amenities
- Clubhouse
- Recreation Room
Recreation
- Tennis Courts
- Pickleball Courts
- Heated Community Pool
- Community Spa
- Bike Trail
Security
- Gated with Attendant
Map
Home Values in the Area
Average Home Value in this Area
Property History
| Date | Event | Price | Change | Sq Ft Price |
|---|---|---|---|---|
| 02/19/2025 02/19/25 | Sold | $1,446,125 | -0.3% | $439 / Sq Ft |
| 01/20/2025 01/20/25 | Pending | -- | -- | -- |
| 01/17/2025 01/17/25 | For Sale | $1,450,000 | +114.8% | $440 / Sq Ft |
| 04/01/2013 04/01/13 | Sold | $675,000 | -2.9% | $205 / Sq Ft |
| 02/10/2013 02/10/13 | Pending | -- | -- | -- |
| 01/28/2013 01/28/13 | For Sale | $695,000 | +28.7% | $211 / Sq Ft |
| 01/10/2012 01/10/12 | Sold | $540,000 | -3.6% | $164 / Sq Ft |
| 12/10/2011 12/10/11 | Pending | -- | -- | -- |
| 11/30/2011 11/30/11 | Price Changed | $560,000 | -1.8% | $170 / Sq Ft |
| 11/02/2011 11/02/11 | For Sale | $570,000 | -- | $173 / Sq Ft |
Tax History
| Year | Tax Paid | Tax Assessment Tax Assessment Total Assessment is a certain percentage of the fair market value that is determined by local assessors to be the total taxable value of land and additions on the property. | Land | Improvement |
|---|---|---|---|---|
| 2025 | $4,077 | $69,123 | -- | -- |
| 2024 | $4,023 | $65,832 | -- | -- |
| 2023 | $4,023 | $88,800 | $17,760 | $71,040 |
| 2022 | $3,786 | $70,130 | $14,020 | $56,110 |
| 2021 | $4,060 | $68,800 | $13,760 | $55,040 |
| 2020 | $4,019 | $65,350 | $13,070 | $52,280 |
| 2019 | $3,857 | $64,610 | $12,920 | $51,690 |
| 2018 | $3,739 | $61,150 | $12,230 | $48,920 |
| 2017 | $3,534 | $59,200 | $11,840 | $47,360 |
| 2016 | $3,458 | $59,410 | $11,880 | $47,530 |
| 2015 | $3,855 | $51,560 | $10,310 | $41,250 |
Mortgage History
| Date | Status | Loan Amount | Loan Type |
|---|---|---|---|
| Open | $1,084,593 | New Conventional | |
| Previous Owner | $200,000 | Future Advance Clause Open End Mortgage | |
| Previous Owner | $200,000 | New Conventional | |
| Previous Owner | $417,000 | Stand Alone Refi Refinance Of Original Loan | |
| Previous Owner | $290,000 | Stand Alone Refi Refinance Of Original Loan | |
| Previous Owner | $250,000 | Credit Line Revolving | |
| Previous Owner | $140,000 | Credit Line Revolving | |
| Previous Owner | $451,200 | Purchase Money Mortgage | |
| Previous Owner | $295,300 | New Conventional | |
| Closed | $84,600 | No Value Available |
Deed History
| Date | Type | Sale Price | Title Company |
|---|---|---|---|
| Warranty Deed | $1,446,125 | Premier Title Agency | |
| Interfamily Deed Transfer | -- | None Available | |
| Warranty Deed | $675,000 | Stewart Title & Trust Of Pho | |
| Warranty Deed | $540,000 | Equity Title Agency Inc | |
| Interfamily Deed Transfer | -- | Accommodation | |
| Interfamily Deed Transfer | -- | Chicago Title | |
| Interfamily Deed Transfer | -- | None Available | |
| Warranty Deed | $564,000 | Fidelity National Title | |
| Interfamily Deed Transfer | -- | Fidelity National Title | |
| Warranty Deed | $539,900 | Fidelity National Title | |
| Warranty Deed | $369,180 | Security Title Agency |
Similar Homes in Scottsdale, AZ
Source: Arizona Regional Multiple Listing Service (ARMLS)
MLS Number: 6802967
APN: 217-33-956
- 11651 E Appaloosa Place
- 11691 E Turquoise Ave
- 11736 E Del Timbre Dr
- 9442 N 118th St
- 11664 E Del Timbre Dr
- 9475 N 115th Place
- 9390 N 115th St
- 11869 E Gold Dust Ave
- 9540 N 114th Way
- 11664 E Caron St
- 10290 N 117th Place
- 11675 E Caron St
- 9148 N 115th Way
- 11571 E Cochise Dr
- 11645 E Bella Vista Dr
- 12142 E San Victor Dr
- 11343 E Appaloosa Place
- 11627 E Bella Vista Dr
- 10413 N 118th Place
- 11505 E Cochise Dr
