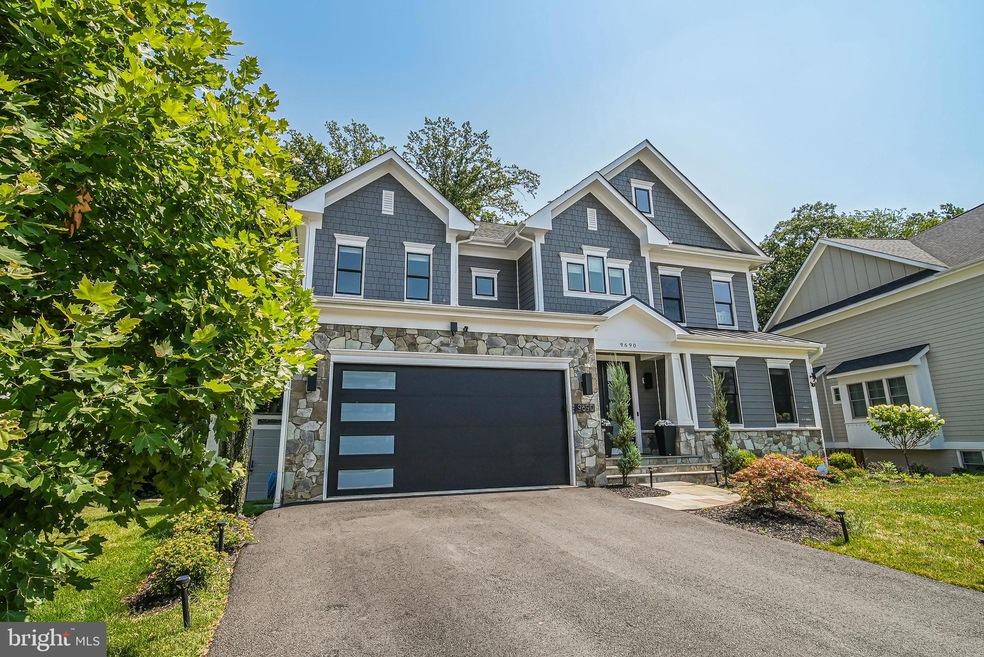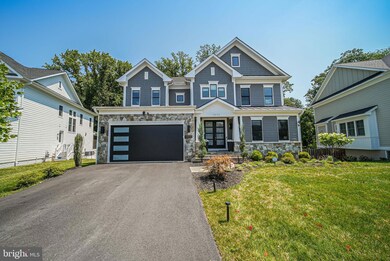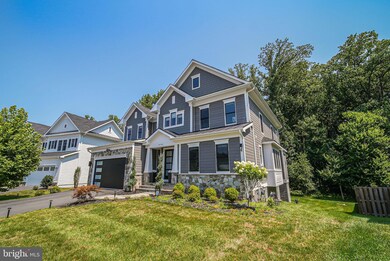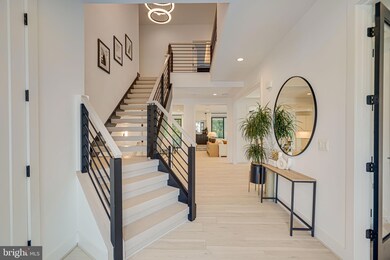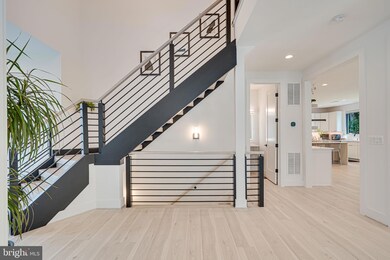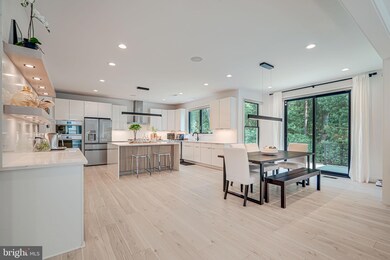
9690 Parkland Meadow Ln Vienna, VA 22181
Highlights
- Craftsman Architecture
- 1 Fireplace
- Oversized Parking
- Mosby Woods Elementary School Rated A
- 2 Car Attached Garage
- Central Air
About This Home
As of September 2024MUST SEE!! Welcome to luxury living at its finest, conveniently located right off the 66
exit and just a short stroll to the Vienna Metro Station. It is also a five-minute walk to
Oakton High School and has a direct, private path to Nottoway Park. This exquisite
home, a Chanticleer II model by Sekas Homes, boasts numerous upscale features, 9ft
high ceilings on each floor, and is move-in ready for discerning buyers. Upon entering,
you'll be greeted by the sophistication of the bright, main open floorplan, floating
staircase, and perfect view of the trees in the backyard. The kitchen is a chef's dream,
featuring an expanded quartz island with waterfall edges, top-of-the-line GE Cafe
appliances including 2 smart wall ovens, a beverage refrigerator, and a large pantry with
convenient outlets throughout. Relax in front of the fireplace while listening to music
with your Sonance and Martin Logan built-in ceiling speakers for unparalleled audio
quality. The main living area is illuminated by smart Lutron controlled lights, as well as
Lutron automated blinds to offer effortless control—individually, collectively, or even by
voice commands through Alexa or Siri. The main floor also has a guest room or study
with full bathroom. Outside, enjoy the 3-season screened porch equipped with ceiling-
mounted heaters, mounted audio speakers, and a fan, making it perfect for year-round
enjoyment while providing protection from bugs and other elements. Upstairs, enjoy
four light-filled bedrooms, each with a private, luxuriously detailed bath, along with your
laundry room. The master suite is a retreat unto itself, featuring his and hers walk-in
closets, cove lighting, and a spa-like en-suite bathroom with a large bathtub and LED
mirrors. Luxurious fixtures include a glass shower with dual rain and handheld shower
heads, with controls for your Mr. Steam steam shower. The finished basement adds
versatility and space, with a permitted Accessory Living Unit (ALU) that can be
completely separated from the main living area. The walk-out basement includes plenty
of open space and light with a full kitchen, bedroom, bathroom with a heated bidet toilet,
in-ceiling speakers, electric projector screen that rolls up seamlessly to the ceiling when
not in use, finished storage rooms, and laundry hookups ready for use. The landscaped
grounds include a smart sprinkler system, a playground area, and a newly added
basement patio with under decking, lighting, and fan. The garage is equipped with an AC
unit, heater, and fan, and the garage door can be controlled via the MyQ app for added
convenience. It also has a 240v electric car charger outlet. An epoxy floor adds a touch
of luxury to the space. Security and modern convenience are paramount, with smart
keypad locks on both the front and basement doors, all connected to your phone for
easy access management. 5 Ring cameras are also included in this home for peace of
mind and security. This home truly offers the perfect blend of luxury, convenience, state-
of-the art technology, and modern living. Don't miss your chance to own this exceptional
property in a highly sought-after location. Schedule your tour today!
Home Details
Home Type
- Single Family
Est. Annual Taxes
- $21,674
Year Built
- Built in 2021
Lot Details
- 0.25 Acre Lot
- Property is zoned 303
HOA Fees
- $128 Monthly HOA Fees
Parking
- 2 Car Attached Garage
- Oversized Parking
- Parking Storage or Cabinetry
- Side Facing Garage
- Garage Door Opener
Home Design
- Craftsman Architecture
- Traditional Architecture
- Slab Foundation
- Vinyl Siding
Interior Spaces
- Property has 3 Levels
- 1 Fireplace
- Finished Basement
Bedrooms and Bathrooms
- 6 Main Level Bedrooms
Utilities
- Central Air
- Heat Pump System
- Natural Gas Water Heater
Community Details
- William Meadows HOA
Listing and Financial Details
- Tax Lot 6
- Assessor Parcel Number 0481 58 0006
Map
Home Values in the Area
Average Home Value in this Area
Property History
| Date | Event | Price | Change | Sq Ft Price |
|---|---|---|---|---|
| 09/26/2024 09/26/24 | Sold | $2,075,000 | +1.2% | $375 / Sq Ft |
| 08/21/2024 08/21/24 | Price Changed | $2,050,000 | +5.1% | $370 / Sq Ft |
| 08/17/2024 08/17/24 | Pending | -- | -- | -- |
| 08/14/2024 08/14/24 | Off Market | $1,950,000 | -- | -- |
| 08/14/2024 08/14/24 | For Sale | $1,950,000 | 0.0% | $352 / Sq Ft |
| 08/05/2024 08/05/24 | For Sale | $1,950,000 | -- | $352 / Sq Ft |
Tax History
| Year | Tax Paid | Tax Assessment Tax Assessment Total Assessment is a certain percentage of the fair market value that is determined by local assessors to be the total taxable value of land and additions on the property. | Land | Improvement |
|---|---|---|---|---|
| 2024 | $21,674 | $1,870,880 | $390,000 | $1,480,880 |
| 2023 | $19,140 | $1,696,060 | $390,000 | $1,306,060 |
| 2022 | $16,911 | $1,478,900 | $350,000 | $1,128,900 |
| 2021 | $16,742 | $1,433,900 | $305,000 | $1,128,900 |
| 2020 | $0 | $0 | $0 | $0 |
Mortgage History
| Date | Status | Loan Amount | Loan Type |
|---|---|---|---|
| Open | $1,660,000 | New Conventional | |
| Previous Owner | $1,273,400 | New Conventional |
Deed History
| Date | Type | Sale Price | Title Company |
|---|---|---|---|
| Warranty Deed | $2,075,000 | First American Title | |
| Deed | $1,591,750 | Commonwealth Land Title |
Similar Homes in Vienna, VA
Source: Bright MLS
MLS Number: VAFX2190948
APN: 0481-58-0006
- 2794 Marywood Oaks Ln
- 2719 Snowberry Ct
- 2844 Kelly Square
- 9611 Masterworks Dr
- 2891 Kelly Square
- 9619 Scotch Haven Dr
- 9617 Scotch Haven Dr
- 2731 Hidden Rd
- 9804 Brightlea Dr
- 9813 Brightlea Dr
- 2754 Chain Bridge Rd
- 2791 Centerboro Dr Unit 186
- 2765 Centerboro Dr Unit 447
- 2765 Centerboro Dr Unit 161
- 9486 Virginia Center Blvd Unit 117
- 916 Moorefield Creek Rd SW
- 726 Hunter Ct SW
- 2707 Oak Valley Dr
- 1034 Moorefield Creek Rd SW
- 2583 Plum Tree Ct
