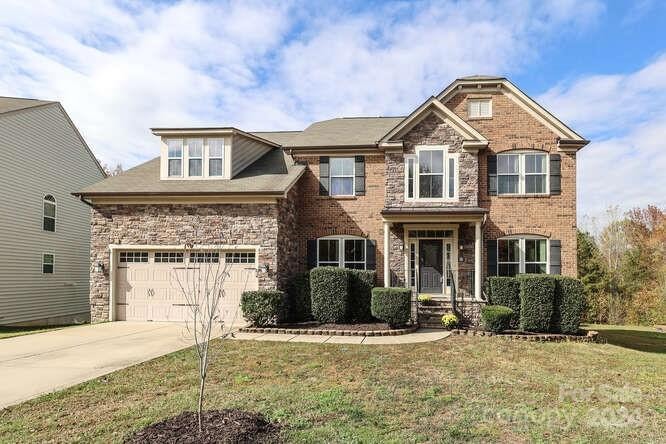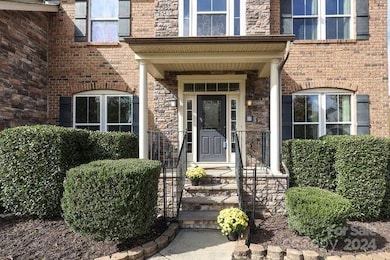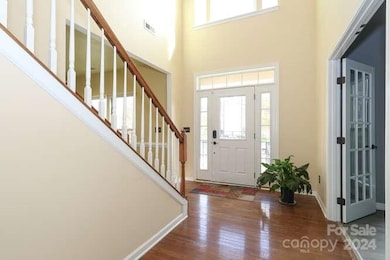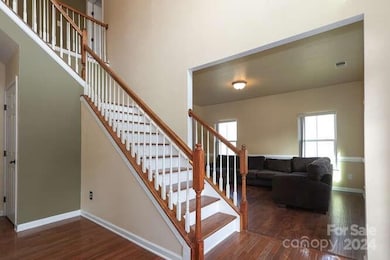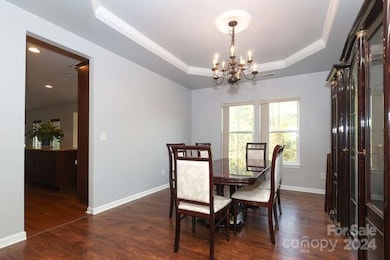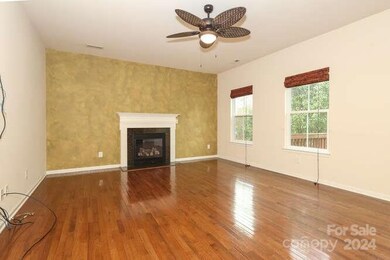
9693 Brandybuck Dr Charlotte, NC 28269
Highlights
- Golf Course Community
- Spa
- Clubhouse
- Cox Mill Elementary School Rated A
- Open Floorplan
- Deck
About This Home
As of March 2025Incredible opportunity to live in one of the most sought-after neighborhoods in the area. Welcome home to this spacious 4 bedroom, 2.5 bath, plus main level office and upper-level bonus room. The home is perfect for modern living and entertaining. A fantastic layout with a bright and airy gourmet kitchen, formal dining room with tray ceiling, and formal living room. A tranquil owner's retreat with tray ceiling and plenty of space to unwind. Elegant design touches throughout. This home is a perfect blend of comfort and functionality. It is designed to accommodate a variety of lifestyles and offers a fantastic canvas for customization, whether you're looking to create your dream basement or upgrade finishes. The unfinished walkout basement is spacious and waiting to be completed. There's an outdoor stone fireplace and built-in grill, ideal for entertaining, barbecuing and relaxation.
Last Agent to Sell the Property
Fathom Realty NC LLC Brokerage Email: daugherty222@msn.com License #156667

Co-Listed By
Fathom Realty NC LLC Brokerage Email: daugherty222@msn.com License #178368
Home Details
Home Type
- Single Family
Est. Annual Taxes
- $6,389
Year Built
- Built in 2011
Lot Details
- Property is zoned R-CO
HOA Fees
- $57 Monthly HOA Fees
Parking
- 2 Car Attached Garage
Home Design
- Transitional Architecture
- Brick Exterior Construction
- Vinyl Siding
- Stone Veneer
Interior Spaces
- 2-Story Property
- Open Floorplan
- Family Room with Fireplace
- Pull Down Stairs to Attic
Kitchen
- Double Self-Cleaning Oven
- Electric Cooktop
- Dishwasher
- Kitchen Island
- Disposal
Flooring
- Wood
- Laminate
- Tile
- Vinyl
Bedrooms and Bathrooms
- 4 Bedrooms
- Walk-In Closet
- Garden Bath
Laundry
- Laundry Room
- Washer and Electric Dryer Hookup
Unfinished Basement
- Walk-Out Basement
- Walk-Up Access
- Sump Pump
- Natural lighting in basement
Outdoor Features
- Spa
- Deck
- Covered patio or porch
Schools
- Cox Mill Elementary School
- Harris Road Middle School
- Cox Mill High School
Utilities
- Forced Air Heating and Cooling System
- Heating System Uses Natural Gas
- Tankless Water Heater
- Gas Water Heater
- Cable TV Available
Listing and Financial Details
- Assessor Parcel Number 4670-94-4271-0000
Community Details
Overview
- Hawthorne Mgmt Association, Phone Number (704) 377-0114
- Highland Creek Subdivision
- Mandatory home owners association
Amenities
- Clubhouse
Recreation
- Golf Course Community
- Tennis Courts
- Community Playground
Map
Home Values in the Area
Average Home Value in this Area
Property History
| Date | Event | Price | Change | Sq Ft Price |
|---|---|---|---|---|
| 03/12/2025 03/12/25 | Sold | $575,000 | 0.0% | $173 / Sq Ft |
| 01/27/2025 01/27/25 | Price Changed | $575,000 | -4.0% | $173 / Sq Ft |
| 01/04/2025 01/04/25 | Price Changed | $599,000 | 0.0% | $180 / Sq Ft |
| 01/04/2025 01/04/25 | For Sale | $599,000 | +4.2% | $180 / Sq Ft |
| 12/27/2024 12/27/24 | Off Market | $575,000 | -- | -- |
| 12/02/2024 12/02/24 | Price Changed | $624,000 | -1.7% | $187 / Sq Ft |
| 11/09/2024 11/09/24 | For Sale | $635,000 | -- | $191 / Sq Ft |
Tax History
| Year | Tax Paid | Tax Assessment Tax Assessment Total Assessment is a certain percentage of the fair market value that is determined by local assessors to be the total taxable value of land and additions on the property. | Land | Improvement |
|---|---|---|---|---|
| 2024 | $6,389 | $641,430 | $100,000 | $541,430 |
| 2023 | $5,018 | $411,320 | $67,000 | $344,320 |
| 2022 | $5,018 | $411,320 | $67,000 | $344,320 |
| 2021 | $5,018 | $411,320 | $67,000 | $344,320 |
| 2020 | $5,018 | $411,320 | $67,000 | $344,320 |
| 2019 | $4,269 | $349,910 | $60,000 | $289,910 |
| 2018 | $4,199 | $349,910 | $60,000 | $289,910 |
| 2017 | $4,129 | $349,910 | $60,000 | $289,910 |
| 2016 | $2,449 | $303,370 | $41,500 | $261,870 |
| 2015 | $3,580 | $303,370 | $41,500 | $261,870 |
| 2014 | $3,580 | $303,370 | $41,500 | $261,870 |
Mortgage History
| Date | Status | Loan Amount | Loan Type |
|---|---|---|---|
| Open | $460,000 | New Conventional | |
| Closed | $460,000 | New Conventional | |
| Previous Owner | $294,329 | VA | |
| Previous Owner | $293,054 | Stand Alone Refi Refinance Of Original Loan | |
| Previous Owner | $292,978 | VA | |
| Previous Owner | $321,619 | VA | |
| Previous Owner | $313,697 | New Conventional |
Deed History
| Date | Type | Sale Price | Title Company |
|---|---|---|---|
| Warranty Deed | $575,000 | None Listed On Document | |
| Warranty Deed | $575,000 | None Listed On Document | |
| Special Warranty Deed | $307,500 | None Available | |
| Warranty Deed | $415,000 | None Available |
Similar Homes in the area
Source: Canopy MLS (Canopy Realtor® Association)
MLS Number: 4199010
APN: 4670-94-4271-0000
- 10200 Rivendell Ln
- 1017 Anduin Falls Dr
- 1421 Wilburn Park Ln NW
- 1009 Anduin Falls Dr
- 910 Elrond Dr NW
- 9715 Aragorn Ln NW
- 10032 Montrose Dr NW
- 1474 Callender Ln
- 1432 Bedlington Dr NW
- 265 Sutro Forest Dr NW
- 639 Lorain Ave NW
- 10627 Rippling Stream Dr NW
- 10643 Rippling Stream Dr NW
- 10056 Paisley Dr
- 626 Lorain Ave NW
- 9677 Garamont Pkwy NW
- 1516 Bucklebury Ct
- 1801 Briarcrest Dr NW
- 664 Vega St NW
- 642 Vega St NW
