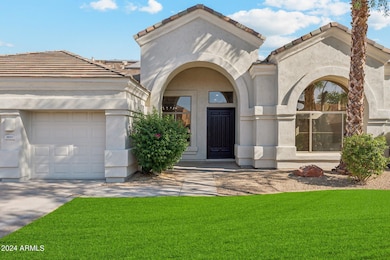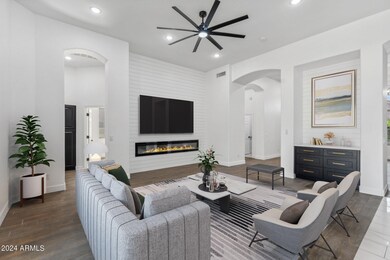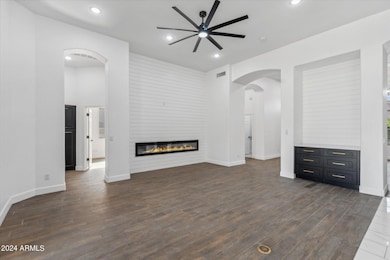
9693 E Davenport Dr Scottsdale, AZ 85260
Horizons NeighborhoodHighlights
- Solar Power System
- Mountain View
- 3 Car Direct Access Garage
- Redfield Elementary School Rated A
- Covered patio or porch
- Eat-In Kitchen
About This Home
As of November 2024Home has been extensively remodeled featuring 14 foot vaulted ceilings, gorgeous new cabinets and quartz countertops, stainless steel appliances, tile surrounds, fixtures and much more! 5 bedrooms, 3 bathrooms and a 3-car garage. Large entryway with formal living/dining room with coffered ceilings. Walk into the expansive family room with a shiplap media wall/fireplace - Open to the gourmet eat-in kitchen complete with a large eat-up island, breakfast dining nook and an abundance of natural light. Enjoy the spacious master bath retreat featuring a full bath with dual sinks, garden tub, tile shower and walk-in closet. Fire sprinklers already Installed and PAID OFF solar! Seller to include window covering and flooring allowance if desired.
Last Buyer's Agent
Ethan Cutler
Redfin Corporation License #SA693105000

Home Details
Home Type
- Single Family
Est. Annual Taxes
- $4,107
Year Built
- Built in 1994
Lot Details
- 7,700 Sq Ft Lot
- Block Wall Fence
- Grass Covered Lot
HOA Fees
- $72 Monthly HOA Fees
Parking
- 3 Car Direct Access Garage
- Garage Door Opener
Home Design
- Wood Frame Construction
- Tile Roof
- Stucco
Interior Spaces
- 2,879 Sq Ft Home
- 1-Story Property
- Ceiling height of 9 feet or more
- Ceiling Fan
- Living Room with Fireplace
- Tile Flooring
- Mountain Views
Kitchen
- Eat-In Kitchen
- Breakfast Bar
- Built-In Microwave
Bedrooms and Bathrooms
- 5 Bedrooms
- Primary Bathroom is a Full Bathroom
- 3 Bathrooms
- Dual Vanity Sinks in Primary Bathroom
- Bathtub With Separate Shower Stall
Accessible Home Design
- Roll-in Shower
- Grab Bar In Bathroom
- Hard or Low Nap Flooring
Schools
- Redfield Elementary School
- Desert Canyon Middle School
- Desert Mountain High School
Utilities
- Refrigerated Cooling System
- Heating System Uses Natural Gas
- High Speed Internet
- Cable TV Available
Additional Features
- Solar Power System
- Covered patio or porch
Community Details
- Association fees include ground maintenance
- Camelot Ranch Association, Phone Number (480) 941-1077
- Camelot Ranch Subdivision
Listing and Financial Details
- Tax Lot 99
- Assessor Parcel Number 217-50-374
Map
Home Values in the Area
Average Home Value in this Area
Property History
| Date | Event | Price | Change | Sq Ft Price |
|---|---|---|---|---|
| 11/20/2024 11/20/24 | Sold | $1,100,000 | -4.3% | $382 / Sq Ft |
| 10/12/2024 10/12/24 | Pending | -- | -- | -- |
| 10/04/2024 10/04/24 | Price Changed | $1,150,000 | -4.1% | $399 / Sq Ft |
| 09/14/2024 09/14/24 | Price Changed | $1,199,000 | -2.1% | $416 / Sq Ft |
| 08/16/2024 08/16/24 | Price Changed | $1,225,000 | -2.0% | $425 / Sq Ft |
| 08/02/2024 08/02/24 | Price Changed | $1,249,900 | -2.0% | $434 / Sq Ft |
| 07/12/2024 07/12/24 | Price Changed | $1,274,900 | -1.6% | $443 / Sq Ft |
| 06/19/2024 06/19/24 | For Sale | $1,295,000 | -- | $450 / Sq Ft |
Tax History
| Year | Tax Paid | Tax Assessment Tax Assessment Total Assessment is a certain percentage of the fair market value that is determined by local assessors to be the total taxable value of land and additions on the property. | Land | Improvement |
|---|---|---|---|---|
| 2025 | $4,158 | $61,282 | -- | -- |
| 2024 | $4,107 | $42,284 | -- | -- |
| 2023 | $4,107 | $70,650 | $14,130 | $56,520 |
| 2022 | $3,300 | $56,000 | $11,200 | $44,800 |
| 2021 | $3,544 | $51,330 | $10,260 | $41,070 |
| 2020 | $3,512 | $48,520 | $9,700 | $38,820 |
| 2019 | $3,408 | $48,070 | $9,610 | $38,460 |
| 2018 | $3,330 | $45,850 | $9,170 | $36,680 |
| 2017 | $3,142 | $46,130 | $9,220 | $36,910 |
| 2016 | $3,081 | $43,960 | $8,790 | $35,170 |
| 2015 | $2,961 | $41,310 | $8,260 | $33,050 |
Mortgage History
| Date | Status | Loan Amount | Loan Type |
|---|---|---|---|
| Open | $880,000 | New Conventional | |
| Closed | $880,000 | New Conventional | |
| Previous Owner | $647,000 | New Conventional | |
| Previous Owner | $631,550 | New Conventional | |
| Previous Owner | $665,000 | New Conventional | |
| Previous Owner | $475,000 | New Conventional | |
| Previous Owner | $275,793 | FHA | |
| Previous Owner | $364,000 | Unknown | |
| Previous Owner | $261,250 | New Conventional | |
| Previous Owner | $176,450 | New Conventional |
Deed History
| Date | Type | Sale Price | Title Company |
|---|---|---|---|
| Warranty Deed | $1,100,000 | Clear Title Agency Of Arizona | |
| Warranty Deed | $1,100,000 | Clear Title Agency Of Arizona | |
| Trustee Deed | $669,001 | None Listed On Document | |
| Warranty Deed | $950,000 | New Title Company Name | |
| Warranty Deed | -- | New Title Company Name | |
| Interfamily Deed Transfer | -- | Pioneer Title Agency Inc | |
| Interfamily Deed Transfer | -- | None Available | |
| Interfamily Deed Transfer | -- | None Available | |
| Quit Claim Deed | -- | -- | |
| Warranty Deed | $275,000 | North American Title Agency | |
| Corporate Deed | $214,354 | First American Title | |
| Corporate Deed | -- | First American Title |
Similar Homes in Scottsdale, AZ
Source: Arizona Regional Multiple Listing Service (ARMLS)
MLS Number: 6721178
APN: 217-50-374
- 9672 E Davenport Dr
- 9869 E Davenport Dr Unit 70
- 13390 N 95th Way
- 9739 E Pershing Ave
- 13375 N 96th Place
- 13968 N 96th St
- 13244 N 96th Place
- 9837 E Pershing Ave
- 9550 E Thunderbird Rd Unit 149
- 9550 E Thunderbird Rd Unit 141
- 9550 E Thunderbird Rd Unit 259
- 9550 E Thunderbird Rd Unit 155
- 9550 E Thunderbird Rd Unit 161
- 9706 E Sheena Dr
- 9573 E Dreyfus Place
- 13355 N 100th Place
- 13616 N 102nd Place
- 13566 N 93rd Place
- 13482 N 102nd Place
- 13383 N 101st Way






