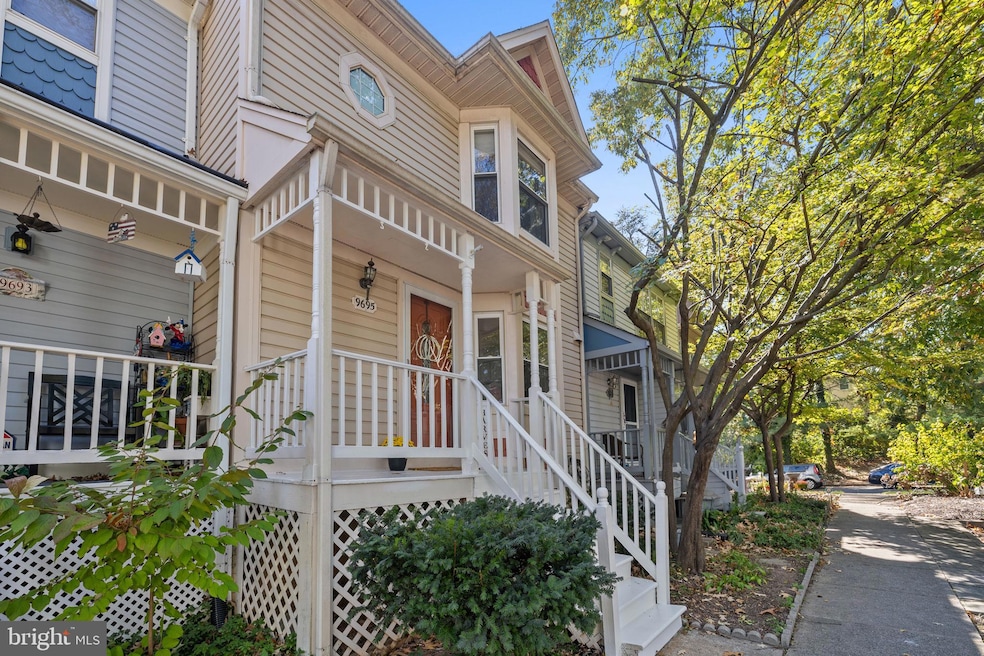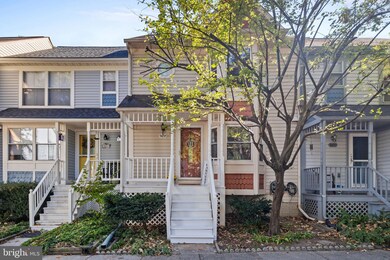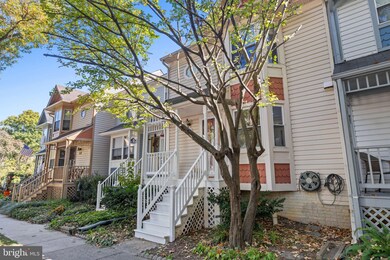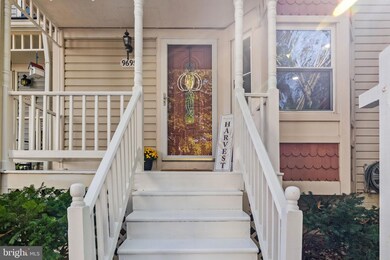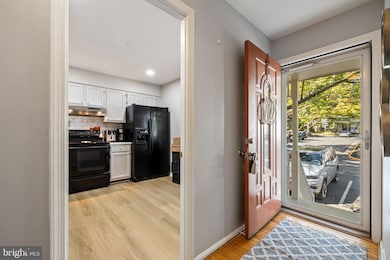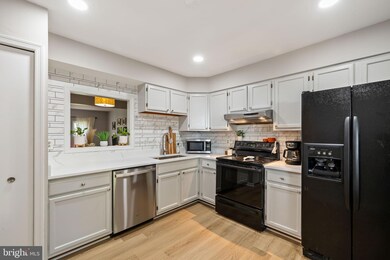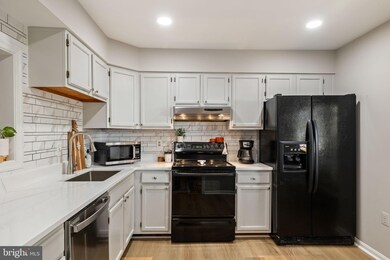
Highlights
- Victorian Architecture
- Eat-In Kitchen
- Dining Area
- Kings Glen Elementary School Rated A-
- Central Air
- Heat Pump System
About This Home
As of December 2024Price Improvement, $16k Drop!! Seller is highly motivated so schedule your visit now. This charming townhome, located just two miles from GMU, has recently undergone beautiful updates, making it the perfect place for you to settle in and start creating memories. Step inside to discover new plush carpeting on the lower level and stairs, offering a cozy feel underfoot. The kitchen shines with new quartz countertops, a fresh backsplash, tastefully painted cabinets, and luxury vinyl plank flooring—all designed to impress!
A newly replaced sliding door opens to a quaint paver patio, providing a lovely space to relax or entertain, with easy access to the lush, expansive common area. Enjoy the bright ambiance with new recessed lighting and updated light fixtures throughout.
Just a Half mile away you have Royal Lake Park, which means enjoying peaceful walks, scenic views, and a variety of outdoor activities just minutes from your door. Whether you’re into hiking, picnicking, or simply relaxing by the water, this beautiful park offers the perfect retreat from the everyday. It's a great spot to unwind and enjoy nature close to home.
Don't miss your chance to see this adorable and well-cared-for home—ideal for commuters or anyone seeking quick and easy access to GMU. Schedule your showing today, and imagine making this delightful space your own!
Townhouse Details
Home Type
- Townhome
Est. Annual Taxes
- $5,814
Year Built
- Built in 1986 | Remodeled in 2024
Lot Details
- 1,423 Sq Ft Lot
HOA Fees
- $117 Monthly HOA Fees
Home Design
- Victorian Architecture
- Vinyl Siding
- Concrete Perimeter Foundation
Interior Spaces
- 1,388 Sq Ft Home
- Property has 3 Levels
- Dining Area
- Eat-In Kitchen
Bedrooms and Bathrooms
- 3 Bedrooms
Finished Basement
- Walk-Out Basement
- Rear Basement Entry
Parking
- 2 Open Parking Spaces
- 2 Parking Spaces
- Parking Lot
Utilities
- Central Air
- Heat Pump System
- Electric Water Heater
Community Details
- Hillsdale Subdivision, Bismarck Floorplan
Listing and Financial Details
- Tax Lot 97
- Assessor Parcel Number 0781 20 0097
Map
Home Values in the Area
Average Home Value in this Area
Property History
| Date | Event | Price | Change | Sq Ft Price |
|---|---|---|---|---|
| 12/12/2024 12/12/24 | Sold | $580,000 | +1.9% | $418 / Sq Ft |
| 11/17/2024 11/17/24 | Pending | -- | -- | -- |
| 11/07/2024 11/07/24 | Price Changed | $569,000 | -1.7% | $410 / Sq Ft |
| 10/28/2024 10/28/24 | Price Changed | $579,000 | -1.0% | $417 / Sq Ft |
| 10/18/2024 10/18/24 | For Sale | $585,000 | -- | $421 / Sq Ft |
Tax History
| Year | Tax Paid | Tax Assessment Tax Assessment Total Assessment is a certain percentage of the fair market value that is determined by local assessors to be the total taxable value of land and additions on the property. | Land | Improvement |
|---|---|---|---|---|
| 2024 | $5,813 | $501,810 | $145,000 | $356,810 |
| 2023 | $5,548 | $491,620 | $145,000 | $346,620 |
| 2022 | $5,140 | $449,500 | $135,000 | $314,500 |
| 2021 | $4,827 | $411,320 | $120,000 | $291,320 |
| 2020 | $4,508 | $380,880 | $110,000 | $270,880 |
| 2019 | $4,508 | $380,880 | $110,000 | $270,880 |
| 2018 | $4,215 | $366,520 | $105,000 | $261,520 |
| 2017 | $4,083 | $351,640 | $95,000 | $256,640 |
| 2016 | $4,020 | $346,960 | $95,000 | $251,960 |
| 2015 | $3,806 | $341,030 | $95,000 | $246,030 |
| 2014 | $3,624 | $325,490 | $85,000 | $240,490 |
Mortgage History
| Date | Status | Loan Amount | Loan Type |
|---|---|---|---|
| Open | $592,470 | VA | |
| Closed | $592,470 | VA | |
| Previous Owner | $310,000 | New Conventional | |
| Previous Owner | $116,800 | No Value Available |
Deed History
| Date | Type | Sale Price | Title Company |
|---|---|---|---|
| Warranty Deed | $580,000 | Old Republic National Title | |
| Warranty Deed | $390,000 | -- | |
| Deed | $147,000 | -- |
Similar Homes in the area
Source: Bright MLS
MLS Number: VAFX2206286
APN: 0781-20-0097
- 9864 High Water Ct
- 9769 Lakepointe Dr
- 5614 Stillwater Ct
- 5619 Rapid Run Ct
- 5624 Rapid Run Ct
- 5711 Crownleigh Ct
- 5302 Pommeroy Dr
- 9977 Whitewater Dr
- 5542 Hollins Ln
- 9525 Kirkfield Rd
- 5518 Kendrick Ln
- 5490 Lighthouse Ln
- 5418 Lighthouse Ln
- 5512 Starboard Ct
- 5212 Noyes Ct
- 5347 Gainsborough Dr
- 5319 Stonington Dr
- 5322 Stonington Dr
- 9923 Wooden Dove Ct
- 5310 Orchardson Ct
