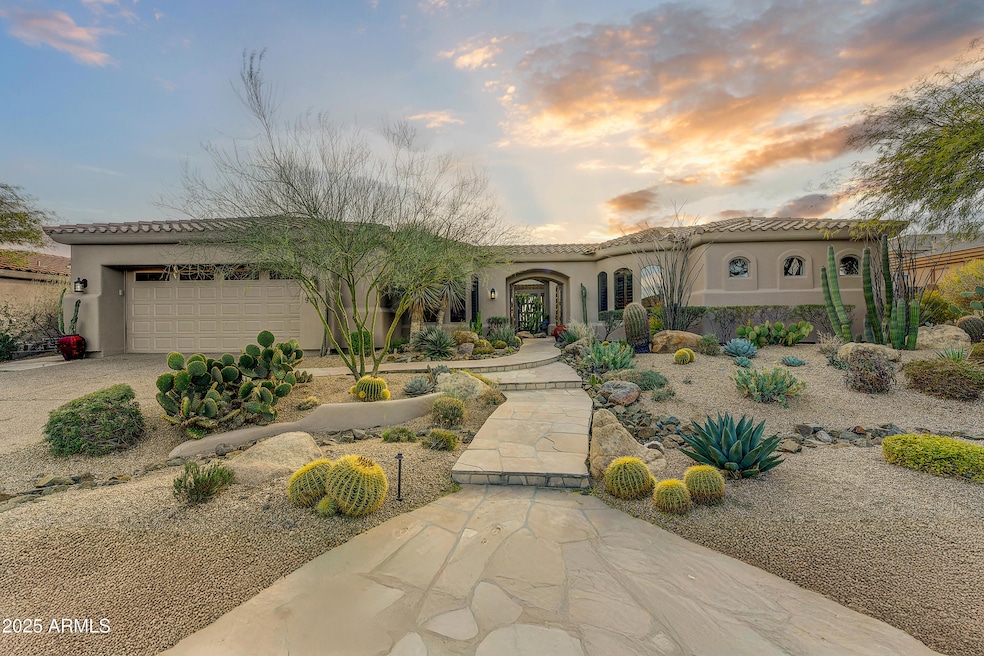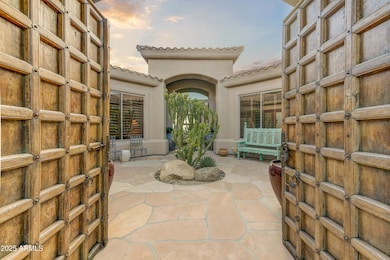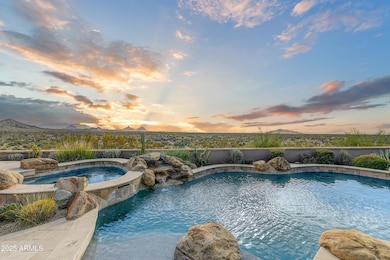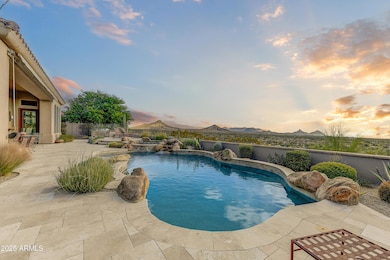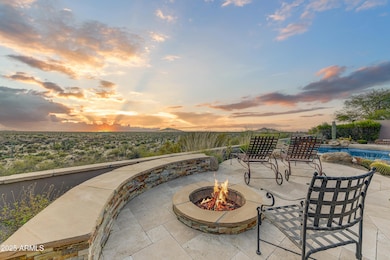
9697 E Preserve Way Scottsdale, AZ 85262
Legend Trail NeighborhoodHighlights
- Golf Course Community
- Heated Spa
- Clubhouse
- Cactus Shadows High School Rated A-
- City Lights View
- Santa Barbara Architecture
About This Home
As of February 2025This remarkable resort-style home offers unparalleled panoramic views of State Land, Pinnacle Peak and the McDowell Mountains. Enjoy spectacular sunsets and sparkling city lights from nearly every room, creating a perfect backdrop for luxury living.
A dramatic hacienda-style courtyard entry sets the tone for this exquisite residence, which includes a private guest casita—perfect for hosting family and friends. The spacious great room, with its open-concept layout, feels both inviting and elegant, featuring top-of-the-line finishes such as rich cherry cabinetry, granite countertops, Kitchen-aid appliances, and custom alder doors throughout. The secondary bathrooms are beautifully appointed with intricate tile surrounds, adding to the home's timeless appeal. Designed for both relaxation and entertainment, the home boasts a cantina-style wet bar and a resort-inspired backyard. Soak up the sun by the pool, unwind in the spa, or enjoy a cozy evening around the fire-pit, all while taking in the stunning desert vistas and mountain views. Ideal for entertaining or simply enjoying the serene beauty of the desert, this home offers the best in luxury, comfort, and style. With its breathtaking views, sophisticated design, and unbeatable location in North Scottsdale, this property is truly one-of-a-kind.
Home Details
Home Type
- Single Family
Est. Annual Taxes
- $3,836
Year Built
- Built in 2000
Lot Details
- 0.28 Acre Lot
- Private Streets
- Desert faces the front and back of the property
- Wrought Iron Fence
- Block Wall Fence
- Front and Back Yard Sprinklers
- Sprinklers on Timer
HOA Fees
- $162 Monthly HOA Fees
Parking
- 2 Car Garage
Property Views
- City Lights
- Mountain
Home Design
- Santa Barbara Architecture
- Wood Frame Construction
- Tile Roof
- Stucco
Interior Spaces
- 3,575 Sq Ft Home
- 1-Story Property
- Furnished
- Ceiling height of 9 feet or more
- 1 Fireplace
- Double Pane Windows
- Low Emissivity Windows
Kitchen
- Eat-In Kitchen
- Gas Cooktop
- Built-In Microwave
- Kitchen Island
- Granite Countertops
Flooring
- Carpet
- Stone
Bedrooms and Bathrooms
- 4 Bedrooms
- Primary Bathroom is a Full Bathroom
- 4.5 Bathrooms
- Dual Vanity Sinks in Primary Bathroom
- Hydromassage or Jetted Bathtub
- Bathtub With Separate Shower Stall
Pool
- Heated Spa
- Private Pool
Schools
- Black Mountain Elementary School
- Sonoran Trails Middle School
- Cactus Shadows High School
Utilities
- Cooling Available
- Heating System Uses Natural Gas
- High Speed Internet
- Cable TV Available
Additional Features
- No Interior Steps
- Built-In Barbecue
Listing and Financial Details
- Tax Lot 11
- Assessor Parcel Number 216-45-119
Community Details
Overview
- Association fees include ground maintenance, street maintenance
- Aam Association, Phone Number (602) 957-9191
- Legend Trail Association, Phone Number (480) 595-1948
- Association Phone (480) 595-1948
- Built by Avron
- Legend Trail Subdivision, Storyteller Floorplan
Amenities
- Clubhouse
- Recreation Room
Recreation
- Golf Course Community
- Heated Community Pool
- Community Spa
- Bike Trail
Map
Home Values in the Area
Average Home Value in this Area
Property History
| Date | Event | Price | Change | Sq Ft Price |
|---|---|---|---|---|
| 02/26/2025 02/26/25 | Sold | $1,875,000 | 0.0% | $524 / Sq Ft |
| 01/07/2025 01/07/25 | Pending | -- | -- | -- |
| 01/06/2025 01/06/25 | For Sale | $1,875,000 | -- | $524 / Sq Ft |
Tax History
| Year | Tax Paid | Tax Assessment Tax Assessment Total Assessment is a certain percentage of the fair market value that is determined by local assessors to be the total taxable value of land and additions on the property. | Land | Improvement |
|---|---|---|---|---|
| 2025 | $3,836 | $82,154 | -- | -- |
| 2024 | $3,704 | $78,242 | -- | -- |
| 2023 | $3,704 | $91,130 | $18,220 | $72,910 |
| 2022 | $3,556 | $72,980 | $14,590 | $58,390 |
| 2021 | $3,950 | $68,880 | $13,770 | $55,110 |
| 2020 | $3,886 | $64,370 | $12,870 | $51,500 |
| 2019 | $3,905 | $63,610 | $12,720 | $50,890 |
| 2018 | $3,820 | $63,130 | $12,620 | $50,510 |
| 2017 | $3,664 | $65,400 | $13,080 | $52,320 |
| 2016 | $3,642 | $61,920 | $12,380 | $49,540 |
| 2015 | $3,463 | $63,670 | $12,730 | $50,940 |
Mortgage History
| Date | Status | Loan Amount | Loan Type |
|---|---|---|---|
| Previous Owner | $1,098,329 | Unknown |
Deed History
| Date | Type | Sale Price | Title Company |
|---|---|---|---|
| Warranty Deed | $1,875,000 | Fidelity National Title Agency | |
| Interfamily Deed Transfer | -- | None Available | |
| Warranty Deed | $1,090,000 | Security Title Agency Inc | |
| Interfamily Deed Transfer | -- | -- | |
| Joint Tenancy Deed | $542,000 | Transnation Title Ins Co |
Similar Homes in Scottsdale, AZ
Source: Arizona Regional Multiple Listing Service (ARMLS)
MLS Number: 6801351
APN: 216-45-119
- 9630 E Preserve Way
- 9560 E Preserve Way
- 9620 E Roadrunner Dr
- 34457 N Legend Trail Pkwy Unit 2019
- 34457 N Legend Trail Pkwy Unit 1018
- 34617 N Desert Ridge Dr
- 34463 N 99th Way
- 9566 E Raindance Trail
- 9235 E Vista Dr
- 9576 E Kiisa Dr
- 34599 N 99th Way
- 9653 E Sidewinder Trail
- 9634 E Chuckwagon Ln
- 34848 N Desert Ridge Dr
- 9514 E Cavalry Dr
- 9607 E Cavalry Dr
- 9523 E Sandy Vista Dr
- 9671 E Cavalry Dr
- 9399 E Whitewing Dr
- 9327 E Whitewing Dr
