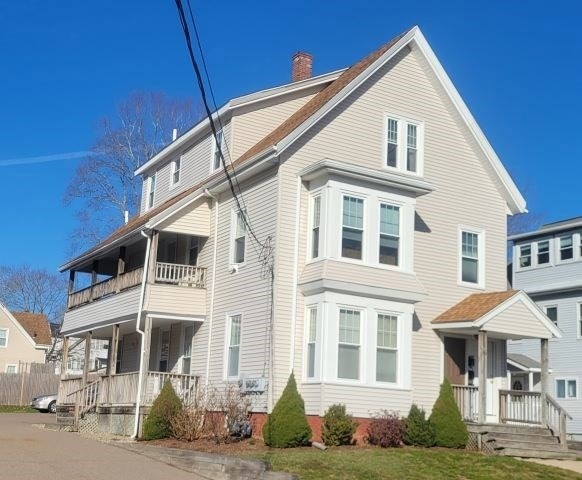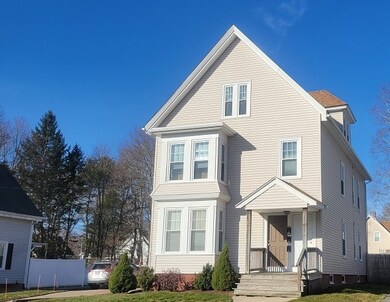
97-99 Linden St Whitman, MA 02382
Estimated payment $5,086/month
Highlights
- Medical Services
- Property is near public transit
- Community Pool
- Deck
- Wood Flooring
- Window Unit Cooling System
About This Home
For Sale: 3 Family completely renovated in 2019, rewired, and plumbing., Vinyl replacement windows, Vinyl siding, power washed in 2024, hard-wired smoke/co detectors. Hardwood floors are throughout, and there are 3 new gas stoves and refrigerators (refrigerators owned by sellers). Additional insulation in attic 2018, Roof 2013, new gas furnace in 3rd floor attic 2015, chimney re-pointed, new sump pump 2024, motion detectors in hallway, coin washer and dryer in basement. The property has been professionally surveyed. The property is 1/2 mile to commuter rail. This property is well-maintained and ready for new owners(s) to take over.
Property Details
Home Type
- Multi-Family
Est. Annual Taxes
- $7,788
Year Built
- Built in 1895
Lot Details
- 8,250 Sq Ft Lot
- Level Lot
Home Design
- Stone Foundation
- Frame Construction
- Shingle Roof
Interior Spaces
- 2,754 Sq Ft Home
- Insulated Windows
- Insulated Doors
- Living Room
- Washer and Dryer Hookup
Kitchen
- Range with Range Hood
- ENERGY STAR Qualified Refrigerator
- ENERGY STAR Qualified Dishwasher
Flooring
- Wood
- Concrete
Bedrooms and Bathrooms
- 6 Bedrooms
- 3 Full Bathrooms
- Bathtub with Shower
Unfinished Basement
- Basement Fills Entire Space Under The House
- Sump Pump
- Block Basement Construction
Parking
- 6 Car Parking Spaces
- Driveway
- Paved Parking
- Open Parking
- Off-Street Parking
- Assigned Parking
Outdoor Features
- Bulkhead
- Deck
- Rain Gutters
Location
- Property is near public transit
- Property is near schools
Schools
- Duval Elementary School
- Whitman Middle School
- Wh Regional High School
Utilities
- Window Unit Cooling System
- Forced Air Heating System
- Heating System Uses Natural Gas
- Baseboard Heating
- Separate Meters
- 100 Amp Service
Listing and Financial Details
- Rent includes unit 1(water), unit 2(water), unit 3(water)
- Legal Lot and Block 17 / 65
- Assessor Parcel Number M:0005 B:0065 L:17,1200182
Community Details
Overview
- 3 Units
- Property has 1 Level
Amenities
- Medical Services
- Coin Laundry
Recreation
- Community Pool
- Park
Building Details
- Electric Expense $370
- Insurance Expense $3,510
- Operating Expense $15,035
- Net Operating Income $31,765
Map
Home Values in the Area
Average Home Value in this Area
Property History
| Date | Event | Price | Change | Sq Ft Price |
|---|---|---|---|---|
| 04/08/2025 04/08/25 | Pending | -- | -- | -- |
| 04/02/2025 04/02/25 | For Sale | $795,000 | -- | $289 / Sq Ft |
Similar Homes in Whitman, MA
Source: MLS Property Information Network (MLS PIN)
MLS Number: 73354150
- 88 Stetson St
- 48 Day St
- 65 Broad St
- 532 Washington St
- 49 East Ave
- 76 Franklin St Unit 1
- 130 Burton Ave
- 1005 Auburn St Unit D3
- 100 Franklin St Unit C5
- 82 Pleasant St
- 55 Brigham Place
- 5 Orchard Way
- 63 George St
- 111 Carleton St
- 551 Bedford St Unit A1
- 330 Beulah St
- 646 Bedford St Unit C2
- 255 Alden St Unit A
- 521 Franklin St
- 24 Churchill Ave


