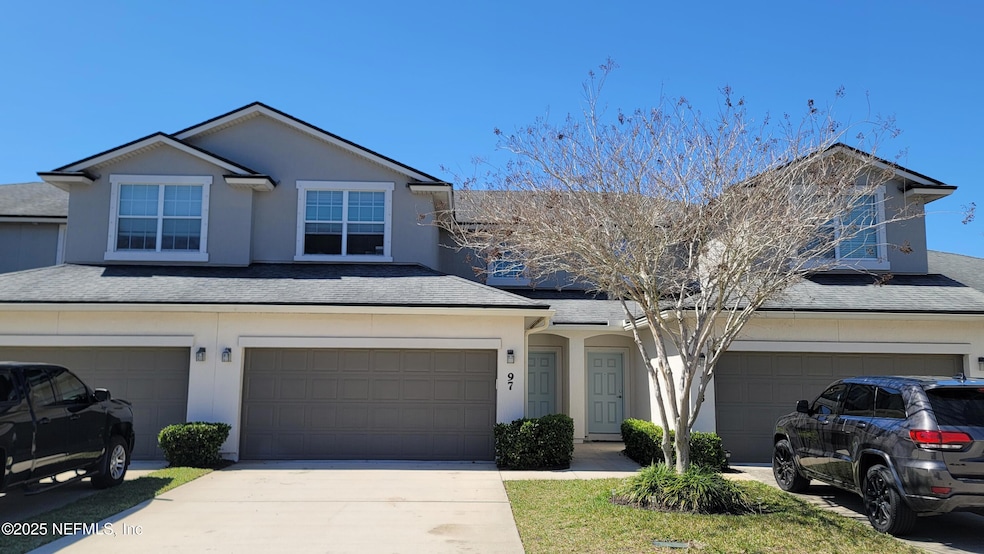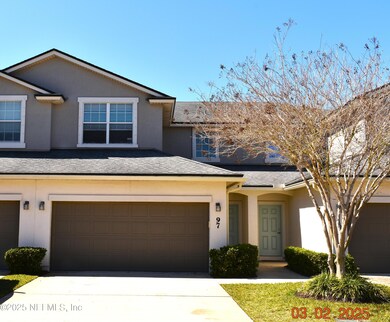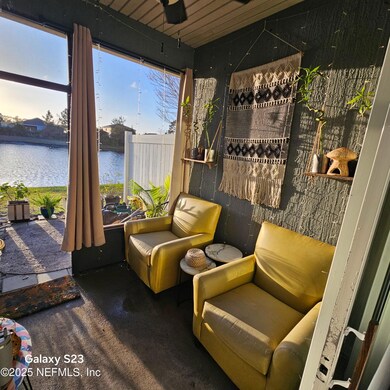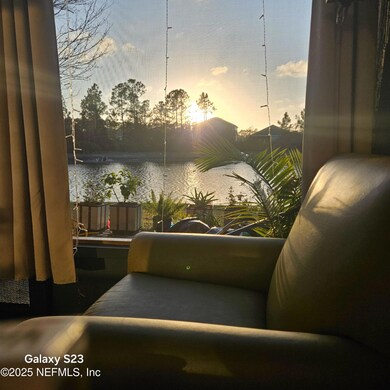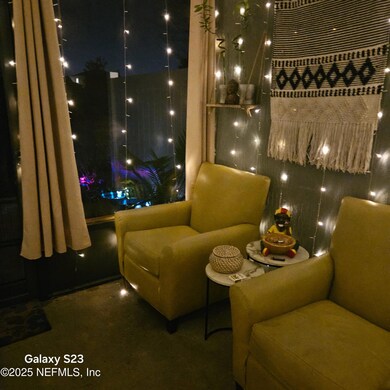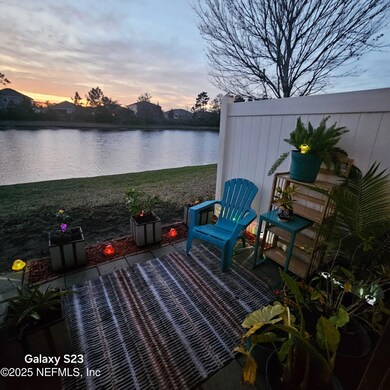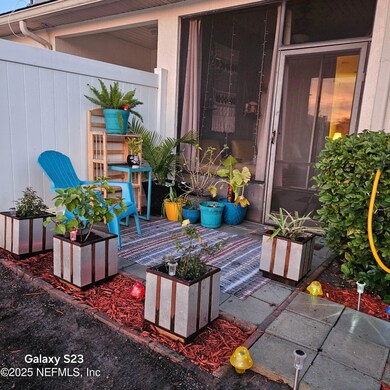
Highlights
- Pond View
- Waterfront
- Traditional Architecture
- W. Douglas Hartley Elementary School Rated A
- Open Floorplan
- Screened Porch
About This Home
As of April 2025Discover the perfect blend of comfort and convenience in this stylish 3-Bedroorm 2.5- Bathroom 2 Car Garage townhome located in beautiful St. Augustine. This home offers serene water views from your screen porch and patio perfect for morning coffee or winding down in the evening.
Inside you will find an open floor concept living area with a modern kitchen and ample storage and cabinet space. A spacious first floor primary suite with private bath.
Upstairs you will find a bonus room/loft area and two additional bedrooms and a bathroom.
Very meticulously kept, don't miss out on this move in ready gem.
Last Buyer's Agent
KELLER WILLIAMS REALTY ATLANTIC PARTNERS ST. AUGUSTINE License #BK3081415

Townhouse Details
Home Type
- Townhome
Est. Annual Taxes
- $2,343
Year Built
- Built in 2013
Lot Details
- 2,614 Sq Ft Lot
- Waterfront
HOA Fees
- $261 Monthly HOA Fees
Parking
- 2 Car Attached Garage
- Garage Door Opener
Home Design
- Traditional Architecture
- Wood Frame Construction
- Shingle Roof
- Stucco
Interior Spaces
- 1,764 Sq Ft Home
- 2-Story Property
- Open Floorplan
- Ceiling Fan
- Entrance Foyer
- Screened Porch
- Pond Views
Kitchen
- Breakfast Bar
- Electric Range
- Microwave
- Ice Maker
- Dishwasher
- Disposal
Flooring
- Carpet
- Tile
- Vinyl
Bedrooms and Bathrooms
- 3 Bedrooms
- Walk-In Closet
- Shower Only
Laundry
- Laundry in unit
- Dryer
- Front Loading Washer
Home Security
Utilities
- Central Heating and Cooling System
Listing and Financial Details
- Assessor Parcel Number 1818810160
Community Details
Overview
- Association fees include ground maintenance, maintenance structure
- Villages Of Valencia Subdivision
Recreation
- Community Playground
- Park
Security
- Fire and Smoke Detector
Map
Home Values in the Area
Average Home Value in this Area
Property History
| Date | Event | Price | Change | Sq Ft Price |
|---|---|---|---|---|
| 04/04/2025 04/04/25 | Sold | $325,000 | -1.5% | $184 / Sq Ft |
| 03/24/2025 03/24/25 | Pending | -- | -- | -- |
| 03/05/2025 03/05/25 | For Sale | $329,900 | +53.4% | $187 / Sq Ft |
| 12/17/2023 12/17/23 | Off Market | $215,000 | -- | -- |
| 12/14/2018 12/14/18 | Sold | $215,000 | 0.0% | $122 / Sq Ft |
| 11/29/2018 11/29/18 | Pending | -- | -- | -- |
| 10/02/2018 10/02/18 | For Sale | $215,000 | +57.9% | $122 / Sq Ft |
| 03/29/2013 03/29/13 | Sold | $136,138 | +7.3% | $76 / Sq Ft |
| 01/03/2013 01/03/13 | Pending | -- | -- | -- |
| 01/03/2013 01/03/13 | For Sale | $126,900 | -- | $71 / Sq Ft |
Tax History
| Year | Tax Paid | Tax Assessment Tax Assessment Total Assessment is a certain percentage of the fair market value that is determined by local assessors to be the total taxable value of land and additions on the property. | Land | Improvement |
|---|---|---|---|---|
| 2024 | $2,294 | $206,035 | -- | -- |
| 2023 | $2,294 | $200,034 | $0 | $0 |
| 2022 | $2,219 | $194,208 | $0 | $0 |
| 2021 | $2,198 | $188,551 | $0 | $0 |
| 2020 | $2,189 | $185,948 | $0 | $0 |
| 2019 | $2,227 | $182,088 | $0 | $0 |
| 2018 | $1,375 | $120,506 | $0 | $0 |
| 2017 | $1,365 | $118,027 | $0 | $0 |
| 2016 | $1,361 | $119,067 | $0 | $0 |
| 2015 | $1,380 | $118,239 | $0 | $0 |
| 2014 | $1,381 | $113,884 | $0 | $0 |
Mortgage History
| Date | Status | Loan Amount | Loan Type |
|---|---|---|---|
| Open | $319,113 | New Conventional | |
| Closed | $319,113 | New Conventional | |
| Previous Owner | $218,250 | New Conventional | |
| Previous Owner | $208,550 | New Conventional | |
| Previous Owner | $7,500 | Stand Alone Second | |
| Previous Owner | $56,138 | New Conventional |
Deed History
| Date | Type | Sale Price | Title Company |
|---|---|---|---|
| Warranty Deed | $325,000 | Estate Title | |
| Warranty Deed | $325,000 | Estate Title | |
| Warranty Deed | $215,000 | Action Title Svcs Of St John | |
| Special Warranty Deed | $136,200 | Marsh Landing Title Llc |
Similar Homes in the area
Source: realMLS (Northeast Florida Multiple Listing Service)
MLS Number: 2073841
APN: 181881-0160
- 165 Amistad Dr
- 18 Amistad Dr
- 542 Stone Arbor Ln
- 61 Balearics Dr
- 34 Balearics Dr
- 121 King Arthur Ct
- 546 Sevilla Dr Unit 2
- 320 Balearics Dr
- 109 Laurel Wood Way Unit 103
- 117 Laurel Wood Way Unit 101
- 104 Laurel Wood Way Unit 207
- 113 Laurel Wood Way Unit 201
- 172 King Arthur Ct
- 4900-B Us 1 S
- 4900-A Us 1 S
- 195 Bella Dr
- 832 E Watson Rd
- 850 E Watson Rd
- 913 E Watson Rd
- 299 Caretta Cir
