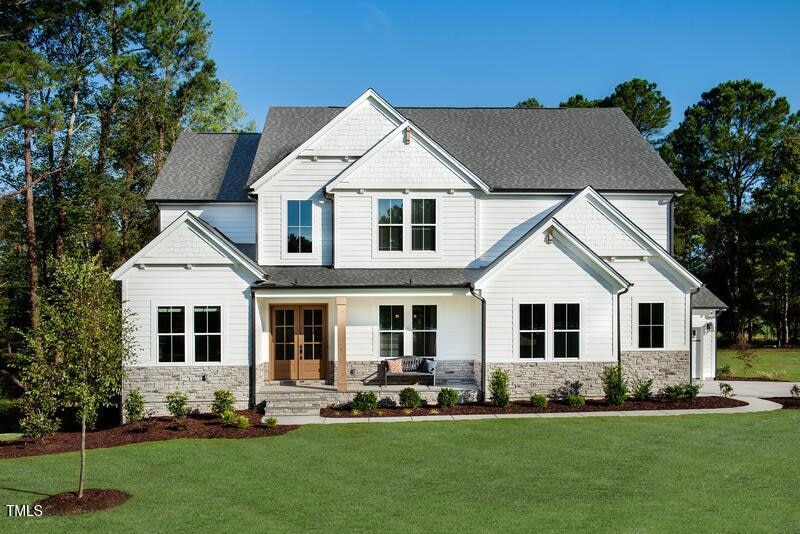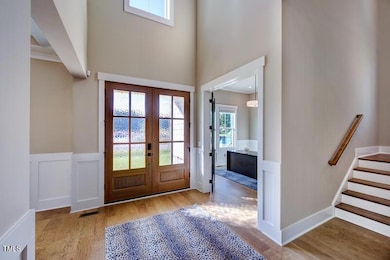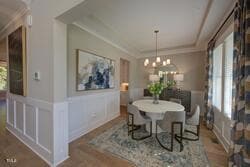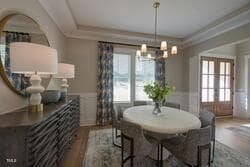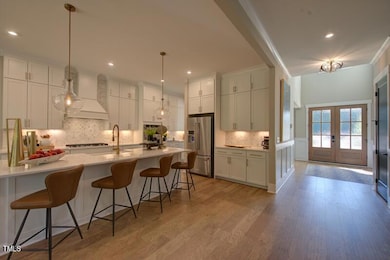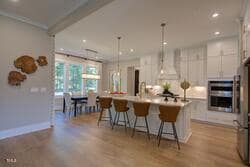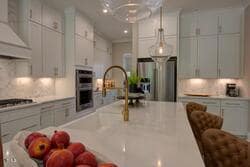
97 August Trace Dr Pittsboro, NC 27312
Estimated payment $6,410/month
Highlights
- New Construction
- Wood Flooring
- Home Office
- Traditional Architecture
- Main Floor Bedroom
- Breakfast Room
About This Home
TO BE BUILT. Listing price includes base price as well as some but not all popular options for the Chanley A floor plan. Enter into a two story foyee with a dedicated office and formal dining on either side. The Chanley offers a two-story family room (not show in pictures) seamlessly flowing with the luxury kitchen. Also downstairs is a generous sized guest suite. Upstairs find four other bedrooms with the option of a SLEEPERS PORCH off of the primary suite. Nestled on an oversized wooded homesite in the estate neighborhood of Corbett Landing. Customer able to choose structural upgrades and design options. Price subject to change at discretion of buyer when choosing options.
Home Details
Home Type
- Single Family
Est. Annual Taxes
- $10,602
Year Built
- Built in 2025 | New Construction
Lot Details
- 1.32 Acre Lot
HOA Fees
- $243 Monthly HOA Fees
Parking
- 3 Car Attached Garage
Home Design
- Home is estimated to be completed on 1/31/26
- Traditional Architecture
- Block Foundation
- Architectural Shingle Roof
- Board and Batten Siding
- Cement Siding
- HardiePlank Type
- Stone Veneer
Interior Spaces
- 3,522 Sq Ft Home
- 2-Story Property
- Family Room
- Breakfast Room
- Dining Room
- Home Office
Flooring
- Wood
- Carpet
- Tile
Bedrooms and Bathrooms
- 5 Bedrooms
- Main Floor Bedroom
Schools
- Pittsboro Elementary School
- Horton Middle School
- Northwood High School
Utilities
- Cooling Available
- Zoned Heating
- Septic Tank
Community Details
- William Douglas Association, Phone Number (919) 459-1860
- Corbett Landing Subdivision
Listing and Financial Details
- Assessor Parcel Number 0006580
Map
Home Values in the Area
Average Home Value in this Area
Tax History
| Year | Tax Paid | Tax Assessment Tax Assessment Total Assessment is a certain percentage of the fair market value that is determined by local assessors to be the total taxable value of land and additions on the property. | Land | Improvement |
|---|---|---|---|---|
| 2024 | $40,742 | $3,497,196 | $3,497,196 | $0 |
| 2023 | $40,742 | $3,497,196 | $3,497,196 | $0 |
| 2022 | $27,678 | $3,496,937 | $3,496,937 | $0 |
| 2021 | $27,678 | $3,496,937 | $3,496,937 | $0 |
| 2020 | $519 | $65,525 | $65,525 | $0 |
| 2019 | $519 | $65,525 | $65,525 | $0 |
| 2018 | $492 | $65,525 | $65,525 | $0 |
| 2017 | $492 | $65,525 | $65,525 | $0 |
| 2016 | $496 | $65,525 | $65,525 | $0 |
| 2015 | $488 | $65,525 | $65,525 | $0 |
| 2014 | $483 | $65,525 | $65,525 | $0 |
| 2013 | -- | $65,525 | $65,525 | $0 |
Property History
| Date | Event | Price | Change | Sq Ft Price |
|---|---|---|---|---|
| 04/04/2025 04/04/25 | For Sale | $946,635 | -- | $269 / Sq Ft |
Deed History
| Date | Type | Sale Price | Title Company |
|---|---|---|---|
| Warranty Deed | $2,970,000 | None Listed On Document | |
| Warranty Deed | $370,000 | None Listed On Document | |
| Warranty Deed | -- | -- | |
| Warranty Deed | $3,469,000 | None Available | |
| Warranty Deed | -- | -- |
Mortgage History
| Date | Status | Loan Amount | Loan Type |
|---|---|---|---|
| Previous Owner | $808,500 | New Conventional | |
| Previous Owner | $3,388,600 | Seller Take Back |
Similar Homes in Pittsboro, NC
Source: Doorify MLS
MLS Number: 10087110
APN: 0006580
- 127 Preston Trace
- 259 August Trce Dr
- 162 Gaines Trail
- 111 Gaines Trail
- 289 Gaines Trail
- 155 Gaines Trail
- 0 Robert Alston Jr Dr Unit 2491587
- 144 Cobble Ridge Dr
- 607 Millbrook Dr
- 13 Danbury Ct
- 36 Aster Ln
- Off Nc Highway 902
- 775 Old Graham Rd
- 664 the Parks Dr
- 678 the Parks Dr
- 1701 Mitchells Chapel Rd
- 696 the Parks Dr
- 1157 Hillsboro St
- 165 Roscoe Lee Dr
- 956 the Parks Dr
