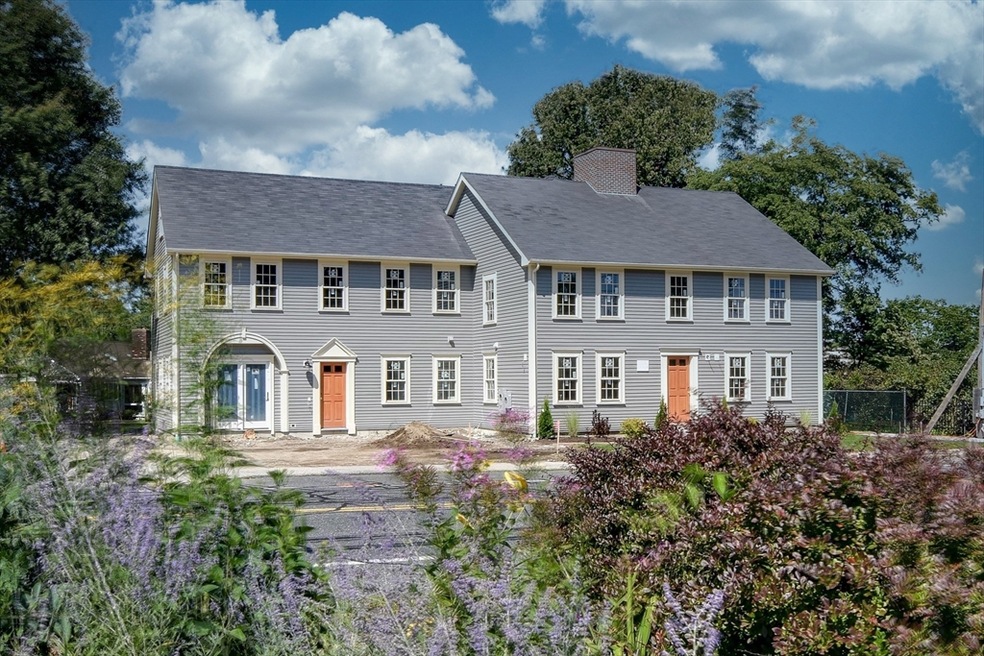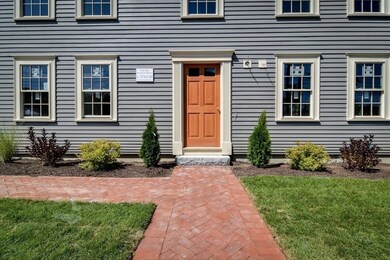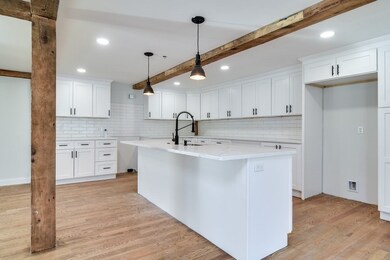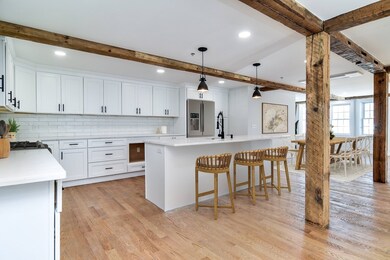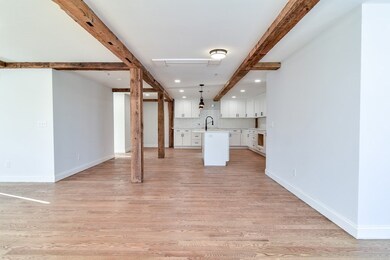
97 Bacon St Unit A Natick, MA 01760
Highlights
- Medical Services
- Property is near public transit
- Beamed Ceilings
- Natick High School Rated A
- Wood Flooring
- Park
About This Home
As of May 2024Only 2 left! New Townhouse construction in the desirable Walnut Hill neighborhood by one of Natick's long time builders. Open floor plan, large kitchen, beautifully appointed throughout with a 3rd floor loft for a home office, exercise area or den. 3 bedrooms, 2.5 baths and a basement. In-unit old beam construction adds to the historic past of the property, where the old and the new blend nicely to make a stunning combination. Close to downtown, T-station, Route 9, Mass Pike and Route 30.
Last Agent to Sell the Property
Barber Real Estate Group
William Raveis R.E. & Home Services
Co-Listed By
Louis Julian
William Raveis R.E. & Home Services
Townhouse Details
Home Type
- Townhome
Year Built
- Built in 2023
Lot Details
- Near Conservation Area
HOA Fees
- $427 Monthly HOA Fees
Home Design
- Frame Construction
- Shingle Roof
Interior Spaces
- 2,198 Sq Ft Home
- 3-Story Property
- Beamed Ceilings
- Recessed Lighting
- Insulated Windows
- Wood Flooring
- Basement
Kitchen
- Range
- Dishwasher
- Disposal
Bedrooms and Bathrooms
- 3 Bedrooms
- Primary bedroom located on second floor
Laundry
- Laundry on upper level
- Washer and Electric Dryer Hookup
Parking
- 2 Car Parking Spaces
- Off-Street Parking
Location
- Property is near public transit
- Property is near schools
Schools
- Lilja Elementary School
- Wilson Middle School
- NHS High School
Utilities
- Forced Air Heating and Cooling System
- 2 Cooling Zones
- 2 Heating Zones
- Heat Pump System
- 200+ Amp Service
Listing and Financial Details
- Assessor Parcel Number 668031
Community Details
Overview
- Association fees include insurance, maintenance structure, ground maintenance, snow removal
- 4 Units
- Jennison Place Community
Amenities
- Medical Services
- Common Area
- Shops
Recreation
- Park
- Bike Trail
Pet Policy
- Call for details about the types of pets allowed
Map
Home Values in the Area
Average Home Value in this Area
Property History
| Date | Event | Price | Change | Sq Ft Price |
|---|---|---|---|---|
| 05/15/2024 05/15/24 | Sold | $980,000 | +0.5% | $446 / Sq Ft |
| 03/18/2024 03/18/24 | Pending | -- | -- | -- |
| 03/13/2024 03/13/24 | Price Changed | $975,000 | -2.4% | $444 / Sq Ft |
| 01/05/2024 01/05/24 | For Sale | $999,000 | -- | $455 / Sq Ft |
Similar Homes in the area
Source: MLS Property Information Network (MLS PIN)
MLS Number: 73191163
APN: NATI M:00000029 P:0000050D
- 73 Bacon St
- 194 E Central St Unit 194
- 7 Eisenhower Ave
- 6 University Dr
- 40 Highland St
- 67 E Central St
- 18 University Dr
- 36 Oak St
- 19 Eisenhower Ave
- 3 Vale St Unit A
- 9 Border Rd
- 5 Oakridge Ave
- 93 E Central St Unit 6
- 93 E Central St Unit 14
- 6 Maine Ave
- 22 Harvard St
- 20 Florence St Unit B
- 5 Rolling Ln
- 12 Penobscot Rd
- 52 North Ave
