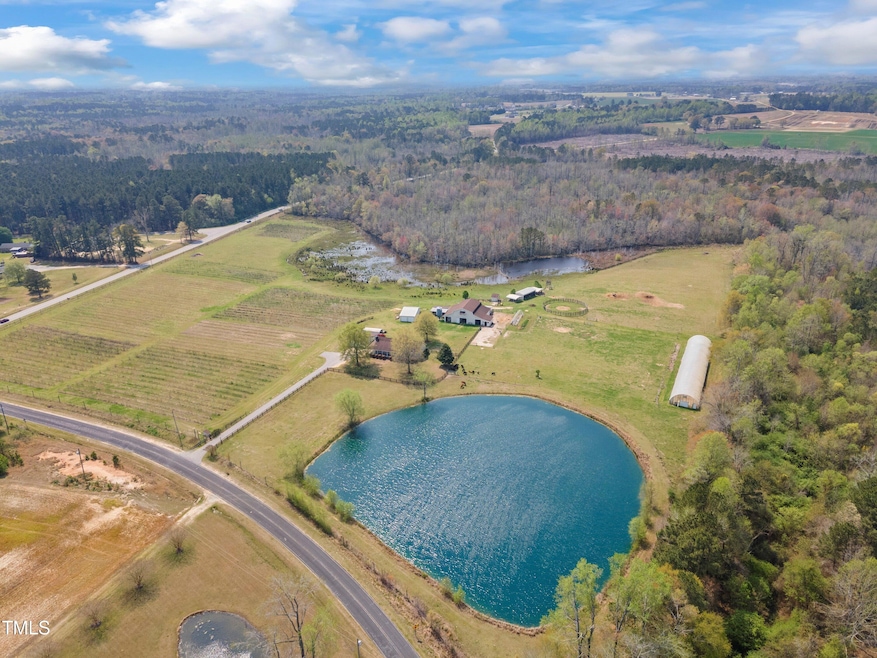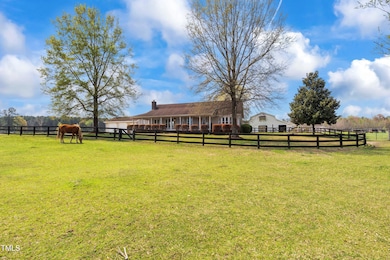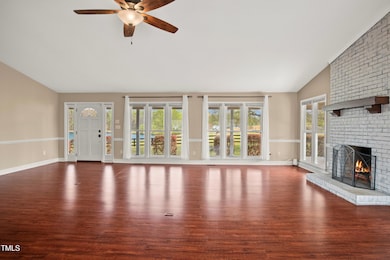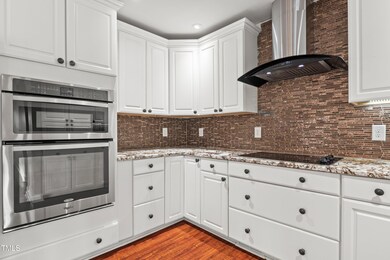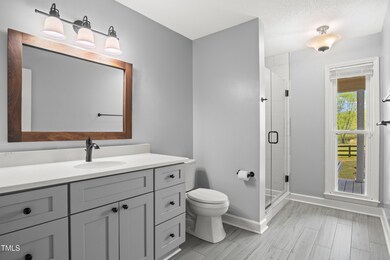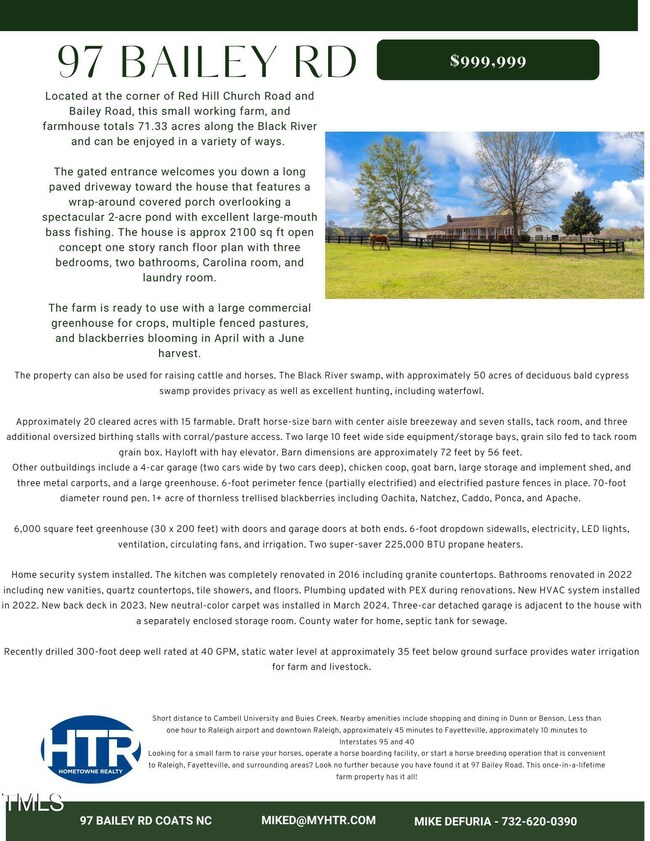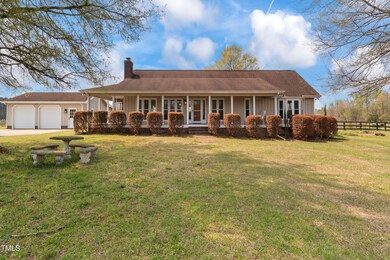Estimated payment $5,735/month
Highlights
- Private Waterfront
- Stables
- Greenhouse
- Barn
- Boarding Facilities
- Home fronts a creek
About This Lot
Located at the corner of Red Hill Church Road and Bailey Road, this small working farm, and farmhouse totals 71.33 acres (over 4 parcels) along the Black River and can be enjoyed
in a variety of ways. The gated entrance welcomes you down a long paved driveway toward the house that features a wrap-around covered porch overlooking a spectacular 2-acre
pond with excellent large-mouth bass fishing. The house is approx 2100 sq ft open concept one story ranch floor plan with three bedrooms, two bathrooms, Carolina room, and laundry
room. The farm is ready to use with a large commercial greenhouse for crops, multiple fenced pastures, and blackberries blooming in April with a June harvest. The property can also
be used for raising cattle and horses. The Black River swamp, with approximately 50 acres of deciduous bald cypress swamp provides privacy as well as excellent hunting, including
waterfowl. Approximately 20 cleared acres with 15 farmable. Draft horse-size barn with center aisle breezeway and seven stalls, tack room, and three additional oversized birthing
stalls with corral/pasture access. Two large 10 feet wide side equipment/storage bays, grain silo fed to tack room grain box. Hayloft with hay elevator. Barn dimensions are
approximately 72 feet by 56 feet. Other outbuildings include a 4-car garage (two cars wide by two cars deep), chicken coop, goat barn, large storage and implement shed, and three
metal carports, and a large greenhouse. 6-foot perimeter fence (partially electrified) and electrified pasture fences in place. 70-foot diameter round pen. 1+ acres of thornless trellised
blackberries including Oachita, Natchez, Caddo, Ponca, and Apache. 6,000 square feet greenhouse (30 x 200 feet) with doors and garage doors at both ends. 6-foot dropdown
sidewalls, electricity, LED lights, ventilation, circulating fans, and irrigation. Two super-saver 225,000 BTU propane heaters. Home security system installed. The kitchen was
completely renovated in 2016 including granite countertops. Bathrooms renovated in 2022 including new vanities, quartz countertops, tile showers, and floors. Plumbing updated with
PEX during renovations. New HVAC system installed in 2022. New back deck in 2023. New neutral-color carpet was installed in March 2024. Three-car detached garage is adjacent to
the house with a separately enclosed storage room. County water for home, septic tank for sewage. Recently drilled 300-foot deep well rated at 40 GPM, static water level at
approximately 35 feet below ground surface provides water irrigation for farm and livestock. Short distance to Cambell University and Buies Creek. Nearby amenities include shopping
and dining in Dunn or Benson. Less than one hour to Raleigh airport and downtown Raleigh, approximately 45 minutes to Fayetteville, approximately 10 minutes to Interstates 95 and
40. Looking for a small farm to raise your horses, operate a horse boarding facility, or start a horse breeding operation that is convenient to Raleigh, Fayetteville, and surrounding
areas? Look no further because you have found it at 97 Bailey Road. This once-in-a-lifetime farm property has it all.
Property Details
Property Type
- Land
Est. Annual Taxes
- $1,846
Year Built
- Built in 1991
Lot Details
- 71.33 Acre Lot
- Home fronts a creek
- Home fronts a pond
- Private Waterfront
- 100 Feet of Waterfront
- River Front
- Property fronts a county road
- Northeast Facing Home
- Dog Run
- Poultry Coop
- Private Entrance
- Gated Home
- Wood Fence
- Chain Link Fence
- Electric Fence
- Perimeter Fence
- Wire Fence
- Native Plants
- Secluded Lot
- Corner Lot
- Paved or Partially Paved Lot
- Level Lot
- Irrigation Equipment
- Meadow
- Orchard
- Cleared Lot
- Wooded Lot
- Few Trees
- Garden
- Back Yard Fenced and Front Yard
- May Be Possible The Lot Can Be Split Into 2+ Parcels
- Property is zoned R-30
Parking
- 7 Car Detached Garage
- 3 Detached Carport Spaces
- Parking Pad
- Workshop in Garage
- Front Facing Garage
- Private Driveway
- Gated Parking
- Additional Parking
- 7 Open Parking Spaces
- RV Carport
Property Views
- River
- Pond
- Woods
- Pasture
- Creek or Stream
- Forest
Home Design
- Farmhouse Style Home
- Brick Foundation
- Permanent Foundation
- Raised Foundation
- Block Foundation
- Architectural Shingle Roof
- Board and Batten Siding
- Wood Siding
Interior Spaces
- 2,095 Sq Ft Home
- 1-Story Property
- Open Floorplan
- Woodwork
- Vaulted Ceiling
- Ceiling Fan
- Recessed Lighting
- Wood Burning Fireplace
- Shutters
- Blinds
- Bay Window
- Living Room with Fireplace
- Dining Room
- Bonus Room
- Screened Porch
- Storage
Kitchen
- Eat-In Kitchen
- Breakfast Bar
- Built-In Electric Oven
- Built-In Oven
- Built-In Electric Range
- Range Hood
- Microwave
- Dishwasher
- Stainless Steel Appliances
- Kitchen Island
- Granite Countertops
- Quartz Countertops
- Disposal
Flooring
- Carpet
- Tile
- Luxury Vinyl Tile
Bedrooms and Bathrooms
- 3 Bedrooms
- Walk-In Closet
- 2 Full Bathrooms
- Bathtub with Shower
- Walk-in Shower
Laundry
- Laundry Room
- Laundry on main level
- Laundry in Bathroom
- Washer and Electric Dryer Hookup
Attic
- Attic Floors
- Pull Down Stairs to Attic
Home Security
- Home Security System
- Storm Doors
- Carbon Monoxide Detectors
- Fire and Smoke Detector
- Fire Sprinkler System
Accessible Home Design
- Accessible Full Bathroom
- Accessible Bedroom
- Accessible Common Area
- Accessible Kitchen
- Accessible Hallway
- Accessible Closets
- Accessible Washer and Dryer
Location
- In Flood Plain
Schools
- Coats Elementary School
- Coats - Erwin Middle School
- Triton High School
Farming
- Barn
- Farm
- Grain Storage
- Agricultural
- Packing Shed
- Pasture
Horse Facilities and Amenities
- Wash Rack
- Horses Allowed On Property
- Grass Field
- Corral
- Paddocks
- Tack Room
- Trailer Storage
- Hay Storage
- Round Pen
- Stables
Utilities
- Forced Air Heating and Cooling System
- Vented Exhaust Fan
- Power Generator
- Spring water is a source of water for the property
- Private Water Source
- Well
- Electric Water Heater
- Septic Tank
- Septic System
- High Speed Internet
- Cable TV Available
Listing and Financial Details
- Assessor Parcel Number 021519 0100 01
Community Details
Overview
- No Home Owners Association
Recreation
- Pond
- Wetlands on Lot
- Boarding Facilities
- Deck
- Greenhouse
- Separate Outdoor Workshop
- Outbuilding
- Rain Gutters
Map
Home Values in the Area
Average Home Value in this Area
Tax History
| Year | Tax Paid | Tax Assessment Tax Assessment Total Assessment is a certain percentage of the fair market value that is determined by local assessors to be the total taxable value of land and additions on the property. | Land | Improvement |
|---|---|---|---|---|
| 2024 | $1,846 | $251,209 | $0 | $0 |
| 2023 | $1,846 | $251,209 | $0 | $0 |
| 2022 | $1,663 | $251,209 | $0 | $0 |
| 2021 | $1,663 | $183,540 | $0 | $0 |
| 2020 | $1,627 | $183,540 | $0 | $0 |
| 2019 | $1,612 | $183,540 | $0 | $0 |
| 2018 | $1,612 | $183,540 | $0 | $0 |
| 2017 | $1,612 | $183,540 | $0 | $0 |
| 2016 | $1,808 | $206,170 | $0 | $0 |
| 2015 | -- | $196,630 | $0 | $0 |
| 2014 | -- | $196,630 | $0 | $0 |
Property History
| Date | Event | Price | Change | Sq Ft Price |
|---|---|---|---|---|
| 04/04/2025 04/04/25 | For Sale | $999,999 | -- | $477 / Sq Ft |
Deed History
| Date | Type | Sale Price | Title Company |
|---|---|---|---|
| Warranty Deed | $432,000 | -- | |
| Warranty Deed | $475,000 | -- |
Mortgage History
| Date | Status | Loan Amount | Loan Type |
|---|---|---|---|
| Previous Owner | $345,600 | New Conventional | |
| Previous Owner | $300,000 | Credit Line Revolving |
Source: Doorify MLS
MLS Number: 10087140
APN: 021519 0100 01
- 626 Bailey Rd
- 7814 N Carolina 27
- 8175 Nc 27 E
- 460 Mann Rd
- 107 Knottingham Ct
- 1055 Tilghman Rd
- 208 Planters Ln
- 260 Baileys Crossroads Rd
- 0 Turlington Rd Unit 10091142
- 3963 Baileys Xrds Rd
- 25 Cornfield Ln
- 194 Cornfield Ln
- 154 Stewart Mason Dr
- 3943 Baileys Xrds Rd
- 41 Alderman Ct Unit Lot 2
- 21 Curr Well Dr
- Lot 5 Bailey's Crossroads Rd
- 0 Jernigan Pond Unit 10075942
- 541 Delma Grimes Rd
- 213 Delma Grimes Rd
