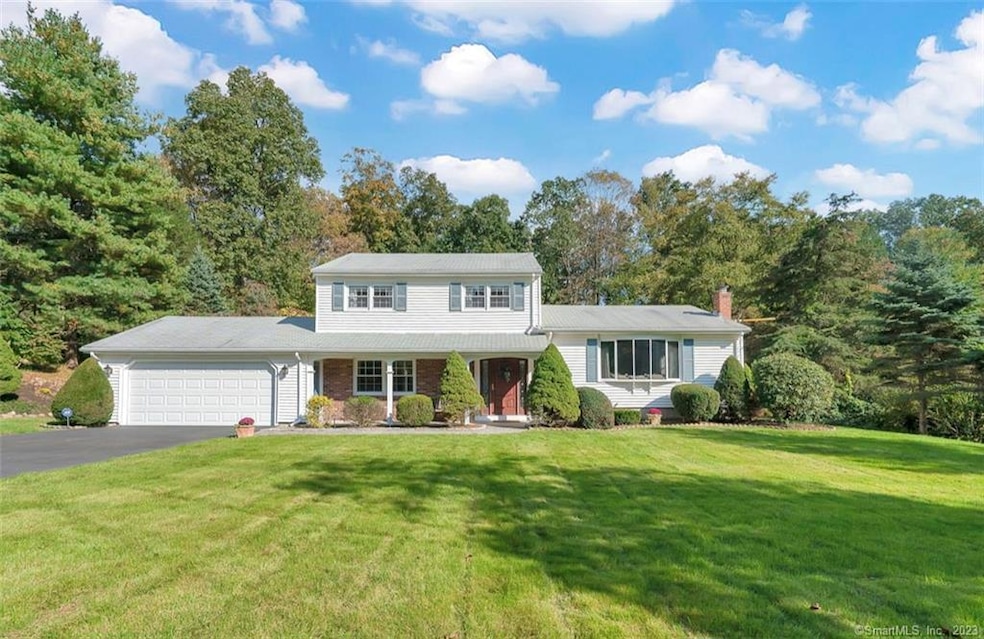
97 Deepwood Ln Northford, CT 06472
Highlights
- Colonial Architecture
- 1 Fireplace
- Patio
- Attic
- Thermal Windows
- Shed
About This Home
As of May 2024Home is where the heart is...Feel the love when you enter this lovingly maintained exceptional one owner colonial split-level home in a sought-after neighborhood. You will discover the perfect fusion of comfort and style in this exquisite residence. This design offers a seamless floor plan as you enter the living room and dining room; both great for entertaining. This property features 3-4 bedrooms, 2.5 baths, fully applianced eat-in kitchen, family room with a raised hearth fireplace that's perfect for cozying up and creating lasting memories, maintenance free vinyl siding, main level bedroom/office, newer windows, Central Air, 2 car garage, first-floor Laundry, full basement unfinished, 10x22' patio and private backyard with stone walls and a 10x12' shed for additional storage. Amazingly Low electric rates with Wallingford Electric! This is a must see home!
Home Details
Home Type
- Single Family
Est. Annual Taxes
- $7,142
Year Built
- Built in 1974
Lot Details
- 1.04 Acre Lot
- Stone Wall
- Property is zoned R40
Home Design
- Colonial Architecture
- Split Level Home
- Concrete Foundation
- Frame Construction
- Asphalt Shingled Roof
- Vinyl Siding
Interior Spaces
- 1,750 Sq Ft Home
- 1 Fireplace
- Thermal Windows
- Unfinished Basement
- Basement Fills Entire Space Under The House
- Pull Down Stairs to Attic
Kitchen
- Gas Oven or Range
- Microwave
- Dishwasher
Bedrooms and Bathrooms
- 4 Bedrooms
Laundry
- Laundry on main level
- Dryer
- Washer
Parking
- 2 Car Garage
- Automatic Garage Door Opener
- Driveway
Outdoor Features
- Patio
- Shed
Schools
- Jerome Harrison Elementary School
- North Branford Middle School
- North Branford High School
Utilities
- Central Air
- Baseboard Heating
- Heating System Uses Oil
- Private Company Owned Well
- Fuel Tank Located in Basement
- Cable TV Available
Listing and Financial Details
- Assessor Parcel Number 1274982
Map
Home Values in the Area
Average Home Value in this Area
Property History
| Date | Event | Price | Change | Sq Ft Price |
|---|---|---|---|---|
| 05/15/2024 05/15/24 | Sold | $450,000 | 0.0% | $257 / Sq Ft |
| 04/05/2024 04/05/24 | Pending | -- | -- | -- |
| 12/07/2023 12/07/23 | Off Market | $450,000 | -- | -- |
| 10/12/2023 10/12/23 | For Sale | $489,900 | -- | $280 / Sq Ft |
Tax History
| Year | Tax Paid | Tax Assessment Tax Assessment Total Assessment is a certain percentage of the fair market value that is determined by local assessors to be the total taxable value of land and additions on the property. | Land | Improvement |
|---|---|---|---|---|
| 2024 | $7,434 | $206,900 | $107,300 | $99,600 |
| 2023 | $7,142 | $206,900 | $107,300 | $99,600 |
| 2022 | $6,875 | $206,900 | $107,300 | $99,600 |
| 2021 | $6,857 | $206,900 | $107,300 | $99,600 |
| 2020 | $6,857 | $204,200 | $100,400 | $103,800 |
| 2019 | $6,833 | $204,200 | $100,400 | $103,800 |
| 2018 | $6,818 | $204,200 | $100,400 | $103,800 |
| 2017 | $6,843 | $204,200 | $100,400 | $103,800 |
| 2016 | $6,530 | $204,200 | $100,400 | $103,800 |
| 2015 | $6,589 | $212,000 | $105,100 | $106,900 |
| 2014 | $6,343 | $212,000 | $105,100 | $106,900 |
Mortgage History
| Date | Status | Loan Amount | Loan Type |
|---|---|---|---|
| Open | $405,000 | Purchase Money Mortgage | |
| Closed | $405,000 | Purchase Money Mortgage |
Deed History
| Date | Type | Sale Price | Title Company |
|---|---|---|---|
| Deed | $450,000 | None Available | |
| Deed | $450,000 | None Available | |
| Quit Claim Deed | -- | -- | |
| Deed | -- | -- | |
| Quit Claim Deed | -- | -- |
Similar Homes in Northford, CT
Source: SmartMLS
MLS Number: 170602821
APN: NBRA-000071B-000000-000018P
- 1452 Middletown Ave
- 92 Woodhouse Ave
- 87 Birchwood Dr
- 804 Forest Rd
- 14 Turnberry Rd
- 37 Mulligan Dr
- 5 Judith Ct
- 50 Clintonville Rd
- 13 Reene Ln
- 10 Pilgrim Harbor Unit D
- 8 Saint Andrews Cir Unit 5
- 11 Saint Andrews Cir Unit 2
- 19 Mountain View Terrace
- 1166 Middletown Ave
- 641-645 Forest Rd Unit Lot 4
- 641-645 Forest Rd Unit Lot 3
- 641-645 Forest Rd Unit Lot 2
- 641-645 Forest Rd Unit Lot 1
- 2071 Middletown Ave
- 24 Shady Dr
