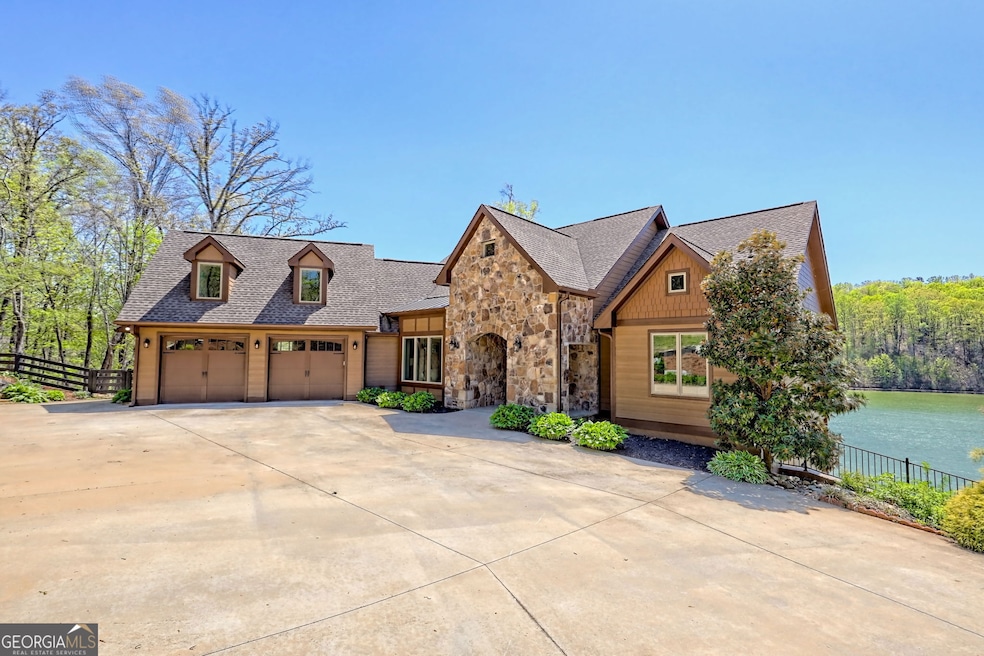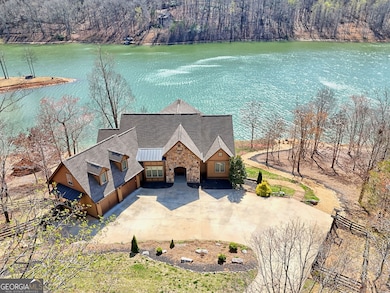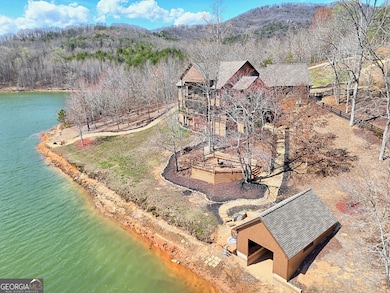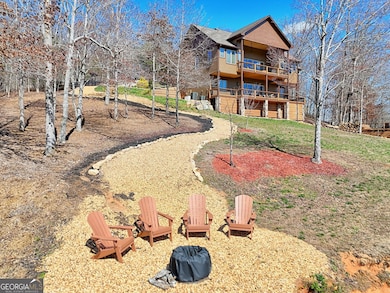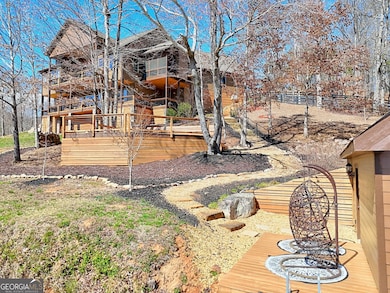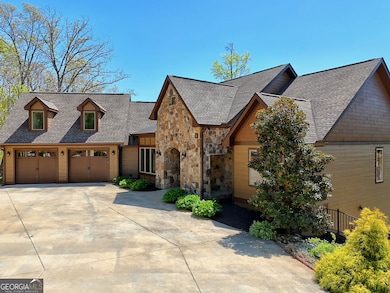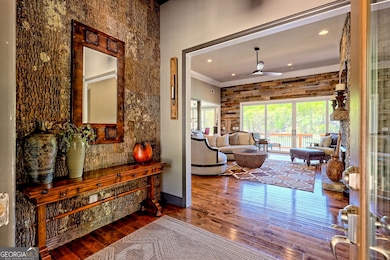Stunning Custom Home on Lake Laceola Welcome to this breathtaking 5-bedroom, 4-bath custom luxury home, nestled on the serene shores of the gated Community of Lake Laceola. Designed for both family enjoyment and comfort, this home offers an unmatched lifestyle, with breathtaking lake and mountain views and an abundance of thoughtfully designed unique design elements and spaces. Upon entering, you are greeted by a spacious main level that features 2 bedrooms and 2 baths, including a luxurious master suite. The private master suite features its own access to a covered porch, where you can take in the beautiful views. The open concept family room flows seamlessly into the large kitchen. The large custom kitchen is a chef's dream, with ample counter space and custom cabinetry, perfect for preparing gourmet meals. A large family room and adjoining dining area provide plenty of space for both relaxation and enjoying time with family and friends. . Step outside onto the screened porch, complete with a cozy fireplace, or enjoy the grilling deck, ideal for outdoor gatherings. The main level also offers a large laundry room with a backup chefs kitchen and a mudroom, just off the oversized 2 car garage. Above the garage, you'll find a spacious bedroom, perfect for guests or a private retreat. Downstairs, discover a true entertainer's paradise. Two additional bedrooms provide comfortable accommodations, while the bar and billiard room offer an ideal setting for hosting friends and family. The media room provides the perfect environment for movie nights or game-day viewing. The home is equipped with modern amenities, including a tankless water heater and generator, ensuring comfort and reliability year-round. Mountain-inspired interiors create a warm and inviting atmosphere throughout, with every detail meticulously crafted to enhance the home's natural beauty. Step outside and immerse yourself in the tranquil beauty of Lake Laceola. Enjoy a day on the water with a one-stall boathouse, perfect for boating, fishing, canoeing, and swimming in the clear, peaceful lake. Whole house generator, tankless water heater , pella windows are just a few of the added features. The community offers even more for your enjoyment. The clubhouse features a spacious indoor area with a commercial kitchen-ideal for entertaining, along with a pool and other amenities, making this the perfect place to relax and socialize with neighbors. This stunning luxury home provides the perfect blend of privacy, comfort, and lakefront living. Located just 1-1/2 hours north of Atlanta, and short 5 minute drive to downtown Cleveland, Helen and close to numerous hiking trails and State Parks.

