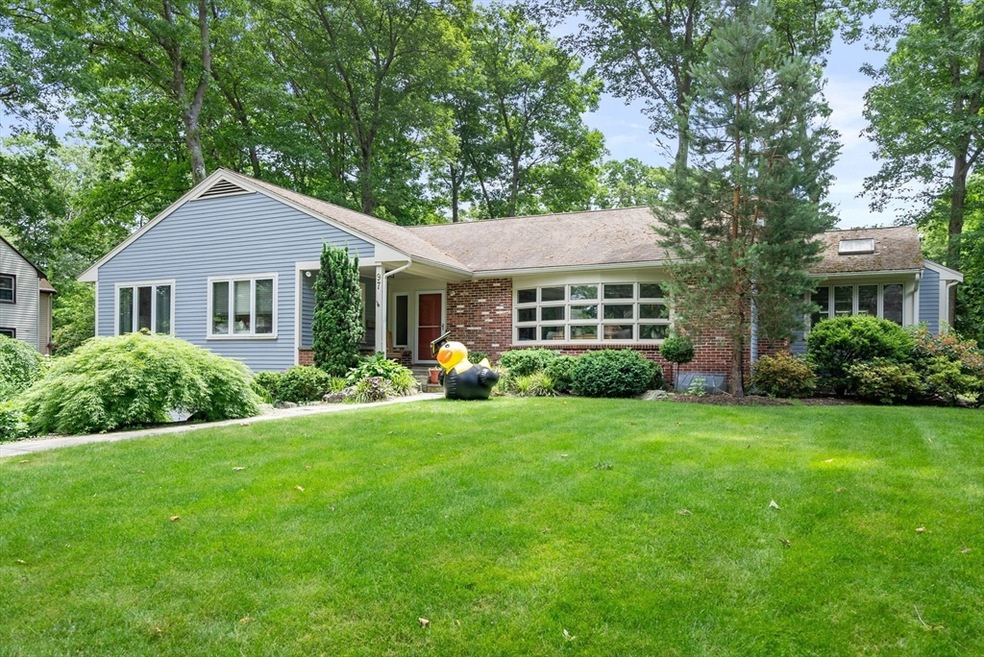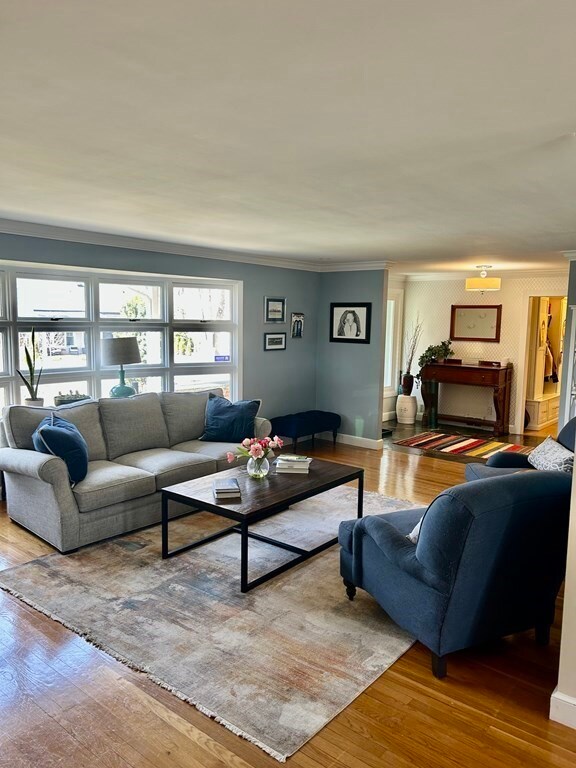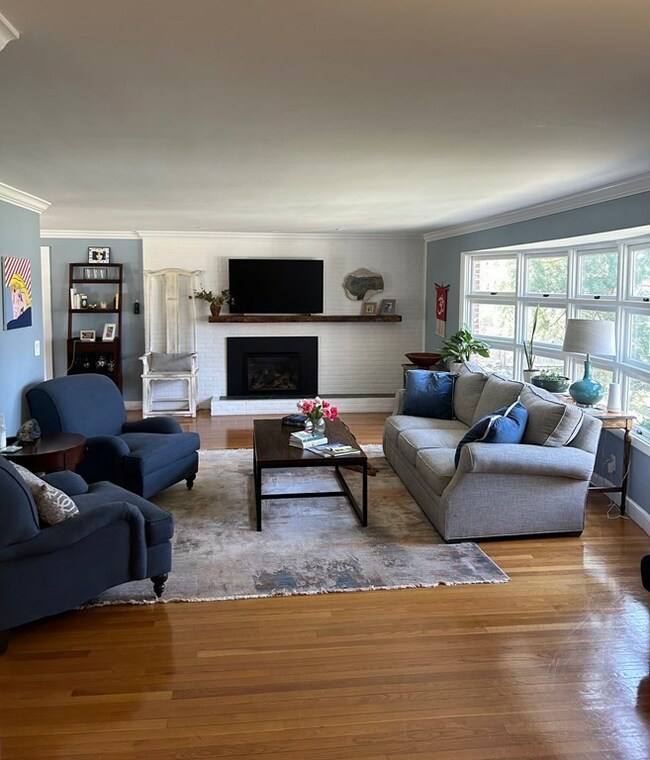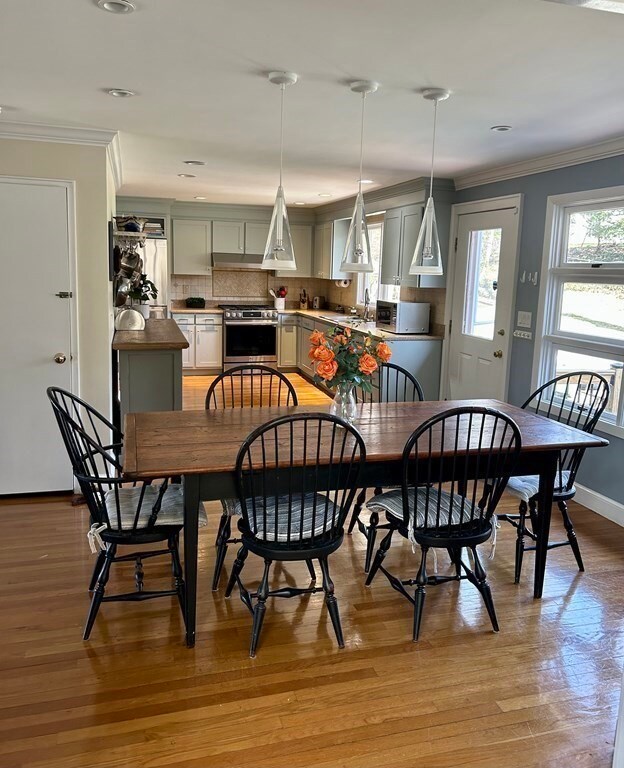
97 Elmwood Rd Wellesley Hills, MA 02481
Westgate NeighborhoodHighlights
- Custom Closet System
- Ranch Style House
- Solid Surface Countertops
- Katharine Lee Bates Elementary School Rated A
- Wood Flooring
- No HOA
About This Home
As of August 2024OFFER ACCEPTED. OPEN HOUSES CANCELLED. Absolute gem in an incredible location! Steps from Bates elementary school and Boulder Brook conservation area. Home is flooded with light and features large, level backyard with mature trees and generous patio. Living room features unique, bowed bay of windows and hardwood fireplace mantle. Kitchen is open concept with a large dining area. Family room/home office addition has French doors for privacy, work area, sitting area, and skylight. Basement suite includes a BR, living area, full bath, and kitchenette, in addition to a laundry room and work room with direct entry to a 2 car garage. Newer Furnace and A/C units. House sits on lovely residential street with easy access to public playgrounds, athletic fields, and the Boulder Brook Reservation walking trails. Don't miss this terrific opportunity in Wellesley!
Home Details
Home Type
- Single Family
Est. Annual Taxes
- $14,772
Year Built
- Built in 1953
Lot Details
- 0.35 Acre Lot
- Near Conservation Area
- Property is zoned SR15
Parking
- 2 Car Attached Garage
- Driveway
- Open Parking
Home Design
- Ranch Style House
- Shingle Roof
- Concrete Perimeter Foundation
Interior Spaces
- 3,133 Sq Ft Home
- Bay Window
- Living Room with Fireplace
Kitchen
- Oven
- Stove
- Range with Range Hood
- Microwave
- ENERGY STAR Qualified Refrigerator
- ENERGY STAR Qualified Dishwasher
- Solid Surface Countertops
- Disposal
Flooring
- Wood
- Wall to Wall Carpet
Bedrooms and Bathrooms
- 5 Bedrooms
- Custom Closet System
- In-Law or Guest Suite
- 3 Full Bathrooms
Laundry
- Dryer
- Washer
Finished Basement
- Basement Fills Entire Space Under The House
- Laundry in Basement
Outdoor Features
- Patio
- Rain Gutters
Location
- Property is near schools
Schools
- Bates Elementary School
- WMS Middle School
- WHS High School
Utilities
- Forced Air Heating and Cooling System
- Heating System Uses Natural Gas
Listing and Financial Details
- Assessor Parcel Number M:157 R:048 S:,263421
Community Details
Overview
- No Home Owners Association
Recreation
- Park
- Jogging Path
Map
Home Values in the Area
Average Home Value in this Area
Property History
| Date | Event | Price | Change | Sq Ft Price |
|---|---|---|---|---|
| 08/01/2024 08/01/24 | Sold | $1,825,000 | +4.3% | $583 / Sq Ft |
| 06/22/2024 06/22/24 | Pending | -- | -- | -- |
| 06/19/2024 06/19/24 | For Sale | $1,750,000 | 0.0% | $559 / Sq Ft |
| 05/17/2023 05/17/23 | Rented | $7,500 | +15.4% | -- |
| 05/17/2023 05/17/23 | Under Contract | -- | -- | -- |
| 05/08/2023 05/08/23 | For Rent | $6,500 | -- | -- |
Tax History
| Year | Tax Paid | Tax Assessment Tax Assessment Total Assessment is a certain percentage of the fair market value that is determined by local assessors to be the total taxable value of land and additions on the property. | Land | Improvement |
|---|---|---|---|---|
| 2025 | $15,975 | $1,554,000 | $1,177,000 | $377,000 |
| 2024 | $14,772 | $1,419,000 | $1,079,000 | $340,000 |
| 2023 | $13,729 | $1,199,000 | $941,000 | $258,000 |
| 2022 | $12,147 | $1,040,000 | $746,000 | $294,000 |
| 2021 | $12,220 | $1,040,000 | $746,000 | $294,000 |
| 2020 | $12,022 | $1,040,000 | $746,000 | $294,000 |
| 2019 | $11,396 | $985,000 | $746,000 | $239,000 |
| 2018 | $12,356 | $1,034,000 | $857,000 | $177,000 |
| 2017 | $12,203 | $1,035,000 | $858,000 | $177,000 |
| 2016 | $11,984 | $1,013,000 | $843,000 | $170,000 |
| 2015 | $9,606 | $831,000 | $662,000 | $169,000 |
Mortgage History
| Date | Status | Loan Amount | Loan Type |
|---|---|---|---|
| Open | $1,642,317 | Purchase Money Mortgage | |
| Closed | $1,642,317 | Purchase Money Mortgage | |
| Closed | $480,000 | Credit Line Revolving | |
| Closed | $660,500 | Stand Alone Refi Refinance Of Original Loan | |
| Previous Owner | $651,000 | Adjustable Rate Mortgage/ARM | |
| Previous Owner | $650,000 | Adjustable Rate Mortgage/ARM | |
| Previous Owner | $665,000 | Adjustable Rate Mortgage/ARM | |
| Previous Owner | $680,000 | Purchase Money Mortgage |
Deed History
| Date | Type | Sale Price | Title Company |
|---|---|---|---|
| Quit Claim Deed | -- | None Available | |
| Quit Claim Deed | -- | -- | |
| Quit Claim Deed | -- | -- | |
| Deed | $850,000 | -- | |
| Deed | -- | -- | |
| Deed | $755,000 | -- | |
| Deed | $312,000 | -- | |
| Deed | $285,250 | -- | |
| Deed | $850,000 | -- | |
| Deed | -- | -- | |
| Deed | $755,000 | -- | |
| Deed | $312,000 | -- | |
| Deed | $285,250 | -- |
Similar Homes in Wellesley Hills, MA
Source: MLS Property Information Network (MLS PIN)
MLS Number: 73252555
APN: WELL-000157-000048






