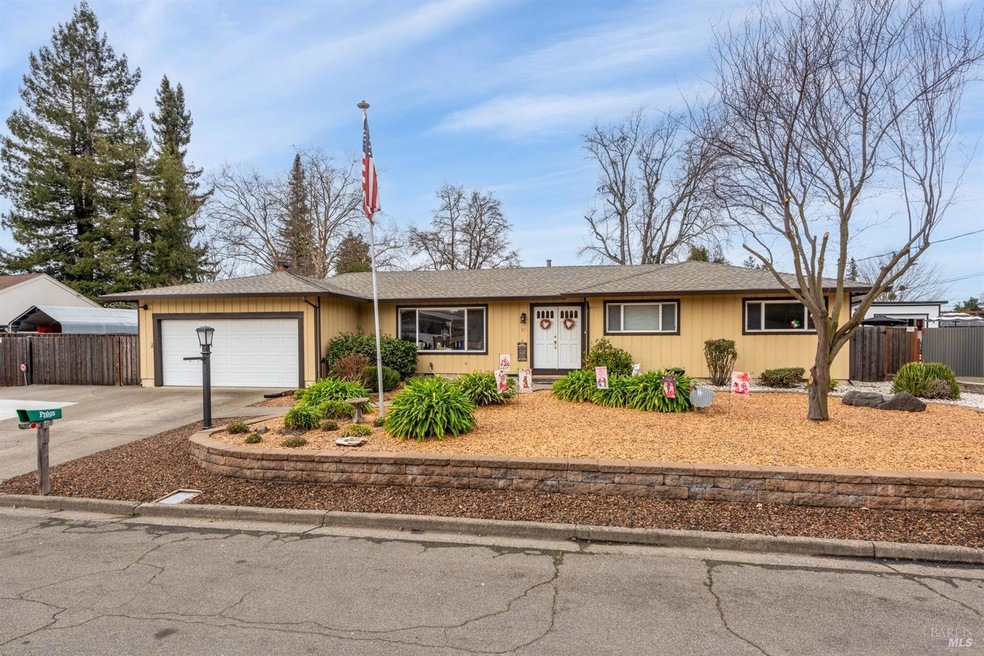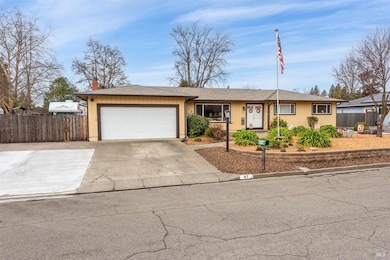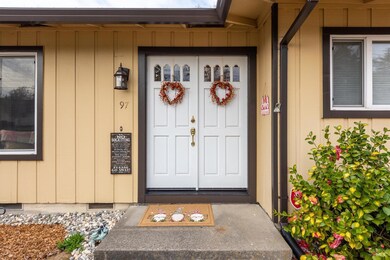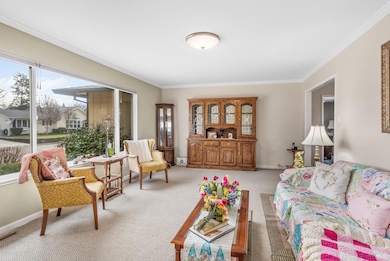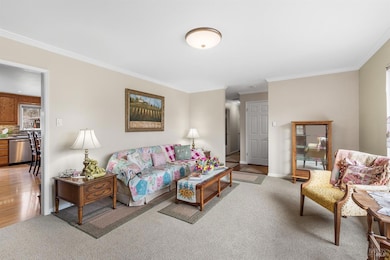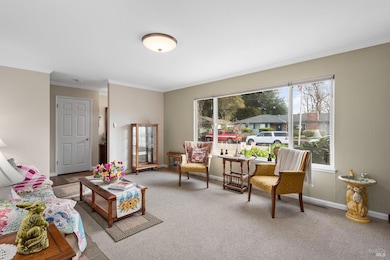
97 Eton Ct Santa Rosa, CA 95403
Larkfield-Wikiup NeighborhoodEstimated payment $5,523/month
Highlights
- Cabana
- Second Garage
- Window or Skylight in Bathroom
- Santa Rosa High School Rated A-
- Deck
- 4-minute walk to Maddux Ranch Park
About This Home
Located on a quiet cull-de-sac, this well maintained home sits on a generous 12,600+/- sq ft lot. This lovingly cared for home features 1754+/- sq ft in which the entry opens to large living room with generous sized window, well appointed kitchen with stainless steel appliance and convenient center island. Kitchen opens to dining area and adjacent family room with fireplace and access to rear yard and deck. Additionally, you'll find a primary bedroom with ensuite bath, two generous sized guest bedrooms and an updated hall bath. There is a sparkling heated saltwater in-ground pool with freestanding pergola, large grass area and attached deck. Attached garage w/storage along with a detached 2-car garage down a long private driveway, perfect for the RV or boat. Thermal pane windows throughout, central heat/AC and more. Minutes to shopping and access to hwy 101.
Home Details
Home Type
- Single Family
Est. Annual Taxes
- $4,324
Year Built
- Built in 1964 | Remodeled
Lot Details
- 0.29 Acre Lot
- Wood Fence
- Back Yard Fenced
- Landscaped
- Sprinkler System
- Low Maintenance Yard
Parking
- 4 Car Direct Access Garage
- Second Garage
- Front Facing Garage
- Garage Door Opener
- Auto Driveway Gate
- Guest Parking
Home Design
- Side-by-Side
- Concrete Foundation
- Ceiling Insulation
- Shingle Roof
- Composition Roof
- Wood Siding
Interior Spaces
- 1,754 Sq Ft Home
- 1-Story Property
- Ceiling Fan
- Wood Burning Fireplace
- Raised Hearth
- Brick Fireplace
- Formal Entry
- Family Room
- Living Room
- Dining Room
- Storage Room
Kitchen
- Built-In Electric Oven
- Gas Cooktop
- Range Hood
- Microwave
- Dishwasher
- Kitchen Island
- Laminate Countertops
- Disposal
Flooring
- Carpet
- Laminate
- Tile
Bedrooms and Bathrooms
- 3 Bedrooms
- Bathroom on Main Level
- 2 Full Bathrooms
- Tile Bathroom Countertop
- Bathtub with Shower
- Window or Skylight in Bathroom
Laundry
- Laundry Room
- Dryer
- Washer
- 220 Volts In Laundry
Home Security
- Security System Leased
- Carbon Monoxide Detectors
- Fire and Smoke Detector
Pool
- Cabana
- Black Bottom Pool
- Heated In Ground Pool
- Gunite Pool
- Saltwater Pool
- Fence Around Pool
- Pool Sweep
Outdoor Features
- Deck
- Covered patio or porch
Utilities
- Central Heating and Cooling System
- Heating System Uses Natural Gas
- 220 Volts in Kitchen
- Natural Gas Connected
- Gas Water Heater
- High Speed Internet
- Internet Available
- Cable TV Available
Listing and Financial Details
- Assessor Parcel Number 058-161-006-000
Map
Home Values in the Area
Average Home Value in this Area
Tax History
| Year | Tax Paid | Tax Assessment Tax Assessment Total Assessment is a certain percentage of the fair market value that is determined by local assessors to be the total taxable value of land and additions on the property. | Land | Improvement |
|---|---|---|---|---|
| 2023 | $4,324 | $242,707 | $65,064 | $177,643 |
| 2022 | $4,025 | $237,949 | $63,789 | $174,160 |
| 2021 | $9,529 | $742,614 | $277,849 | $464,765 |
| 2020 | $9,456 | $735,000 | $275,000 | $460,000 |
| 2019 | $5,148 | $352,617 | $128,819 | $223,798 |
| 2018 | $4,942 | $345,704 | $126,294 | $219,410 |
| 2017 | $4,817 | $338,926 | $123,818 | $215,108 |
| 2016 | $4,737 | $332,282 | $121,391 | $210,891 |
| 2015 | $4,576 | $327,292 | $119,568 | $207,724 |
| 2014 | $4,397 | $320,881 | $117,226 | $203,655 |
Property History
| Date | Event | Price | Change | Sq Ft Price |
|---|---|---|---|---|
| 04/15/2025 04/15/25 | Price Changed | $925,000 | -2.6% | $527 / Sq Ft |
| 02/20/2025 02/20/25 | For Sale | $950,000 | -- | $542 / Sq Ft |
Deed History
| Date | Type | Sale Price | Title Company |
|---|---|---|---|
| Grant Deed | $735,000 | Fidelity National Title Co | |
| Interfamily Deed Transfer | -- | None Available | |
| Grant Deed | $197,500 | Fidelity National Title Co |
Mortgage History
| Date | Status | Loan Amount | Loan Type |
|---|---|---|---|
| Open | $551,250 | New Conventional | |
| Previous Owner | $136,000 | Credit Line Revolving | |
| Previous Owner | $173,824 | New Conventional | |
| Previous Owner | $177,847 | New Conventional | |
| Previous Owner | $250,000 | Credit Line Revolving | |
| Previous Owner | $197,000 | Unknown | |
| Previous Owner | $122,000 | Credit Line Revolving | |
| Previous Owner | $200,000 | Unknown | |
| Previous Owner | $151,919 | Unknown | |
| Previous Owner | $152,500 | No Value Available |
Similar Homes in Santa Rosa, CA
Source: Bay Area Real Estate Information Services (BAREIS)
MLS Number: 325012420
APN: 058-161-006
- 4881 Old Redwood Hwy
- 4769 Londonberry Dr
- 308 Wikiup Dr
- 442 Las Casitas Ct Unit C
- 650 Jean Marie Dr
- 5092 Deerwood Dr
- 5258 El Mercado Pkwy
- 5235 Carriage Ln
- 4980 Carriage Ln
- 114 Oxford Ct
- 4860 Carriage Ln
- 1000 Wikiup Dr
- 3625 Fulton Rd
- 5270 Arnica Way
- 1335 Wikiup Dr
- 0 Hart Ln
- 5423 Corbett Cir
- 195 Wikiup Meadows Dr
- 223 Wikiup Meadows Dr
- 5342 Rexford Way
