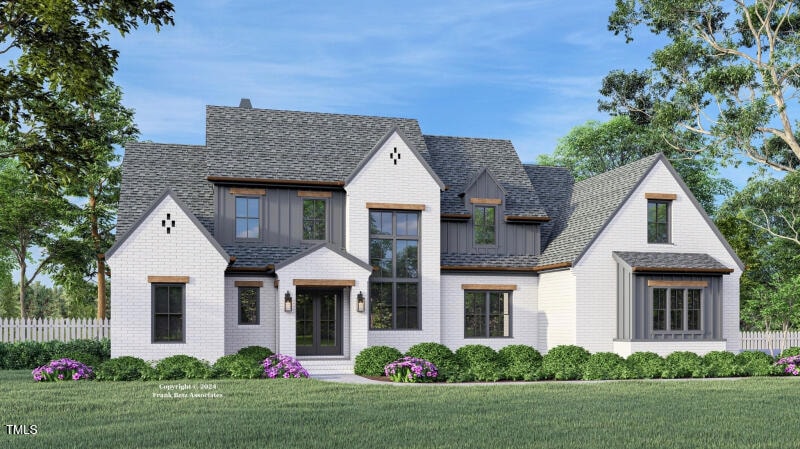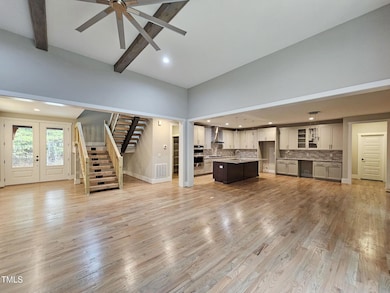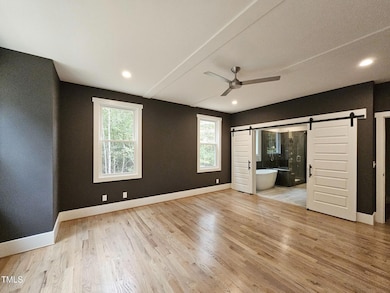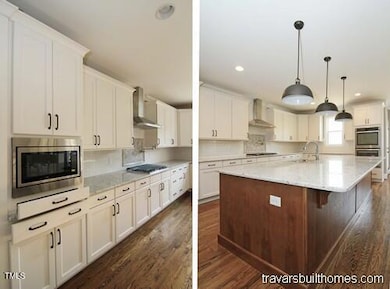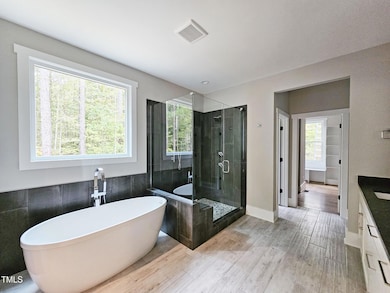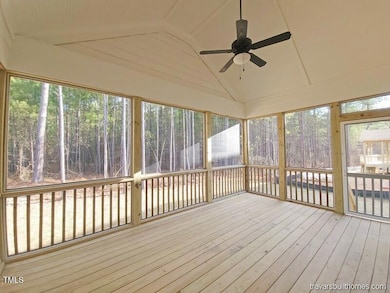
97 Fox Oak Trail Pittsboro, NC 27312
Estimated payment $7,529/month
Highlights
- Horses Allowed On Property
- Remodeled in 2026
- Open Floorplan
- Perry W. Harrison Elementary School Rated A
- View of Trees or Woods
- Contemporary Architecture
About This Home
Stunning Scandinavian-style presale on FINAL AVAILABLE HOMESITE IN FOX OAK! All other custom homes in this intimate luxury home neighborhood are in process and under contract on private, spacious settings. Still time to make changes as this home is in pre-construction phase. Architectural gem with soaring walls of windows with a contemporary feel. Open concept design emphasizes spaciousness, with expansive gathering areas culminating with a covered vaulted porch out back with wooded views and future outdoor living opportunities including space for a pool. Chef kitchen designed for culinary enjoyment, with extensive cabinetry and countertops, huge island and pantry, and open to great room and dining. Four bedrooms, 5 and a half bathrooms. Multiple rooms for entertaining, play space and hobbies. Three car garage, Photos are of a similar home by the same renowned builder.
Home Details
Home Type
- Single Family
Est. Annual Taxes
- $452
Year Built
- Remodeled in 2026
Lot Details
- 4.1 Acre Lot
- Property fronts a private road
- Cul-De-Sac
- Wooded Lot
- Many Trees
Parking
- 3 Car Attached Garage
- Parking Pad
- Side Facing Garage
Home Design
- Home is estimated to be completed on 4/17/26
- Contemporary Architecture
- Arts and Crafts Architecture
- Modernist Architecture
- Permanent Foundation
- Architectural Shingle Roof
- HardiePlank Type
Interior Spaces
- 4,171 Sq Ft Home
- 2-Story Property
- Open Floorplan
- Built-In Features
- High Ceiling
- Ceiling Fan
- Recessed Lighting
- Double Pane Windows
- Window Screens
- Entrance Foyer
- Great Room
- Dining Room
- Home Office
- Recreation Room
- Bonus Room
- Screened Porch
- Views of Woods
- Pull Down Stairs to Attic
- Fire and Smoke Detector
Kitchen
- Cooktop
- Microwave
- ENERGY STAR Qualified Dishwasher
- Stainless Steel Appliances
- Kitchen Island
- Granite Countertops
- Quartz Countertops
Flooring
- Wood
- Carpet
- Ceramic Tile
Bedrooms and Bathrooms
- 4 Bedrooms
- Primary Bedroom on Main
- Dual Closets
- Walk-In Closet
- Double Vanity
- Private Water Closet
- Separate Shower in Primary Bathroom
- Soaking Tub
- Walk-in Shower
Laundry
- Laundry Room
- Laundry on main level
Schools
- Perry Harrison Elementary School
- Horton Middle School
- Northwood High School
Utilities
- Forced Air Zoned Heating and Cooling System
- Heat Pump System
- Well
- Tankless Water Heater
- Septic Needed
Additional Features
- Central Living Area
- Rain Gutters
- Horses Allowed On Property
Community Details
- No Home Owners Association
- Built by Travars Built Homes
- Fox Oak Subdivision
Listing and Financial Details
- Assessor Parcel Number 0095319
Map
Home Values in the Area
Average Home Value in this Area
Property History
| Date | Event | Price | Change | Sq Ft Price |
|---|---|---|---|---|
| 04/17/2025 04/17/25 | For Sale | $1,342,000 | -- | $322 / Sq Ft |
Similar Homes in Pittsboro, NC
Source: Doorify MLS
MLS Number: 10090073
- 00 Bowman Bare Rd
- 0 Lothlorien Ln
- 310 Little Meadow Rd
- 2811 Chicken Bridge Rd
- 1684 Castle Rock Farm Rd
- 480 Big Branch Dr
- 4322 Russell Rd
- 1045 Cabin Creek
- 3477 Castle Rock Farm Rd
- 1210 Poplar Forest Ln
- 34 Deep Creek
- 72 Hazelwood Dr
- 57 Hazelwood Ct
- 16 Deep Creek
- 846 Cabin Creek
- 12 Cabin Creek
- 1062 Cabin Creek
- 818 Cabin Creek
- 273 Blufftonwood Dr
- 148 Hidden Creek Ct
