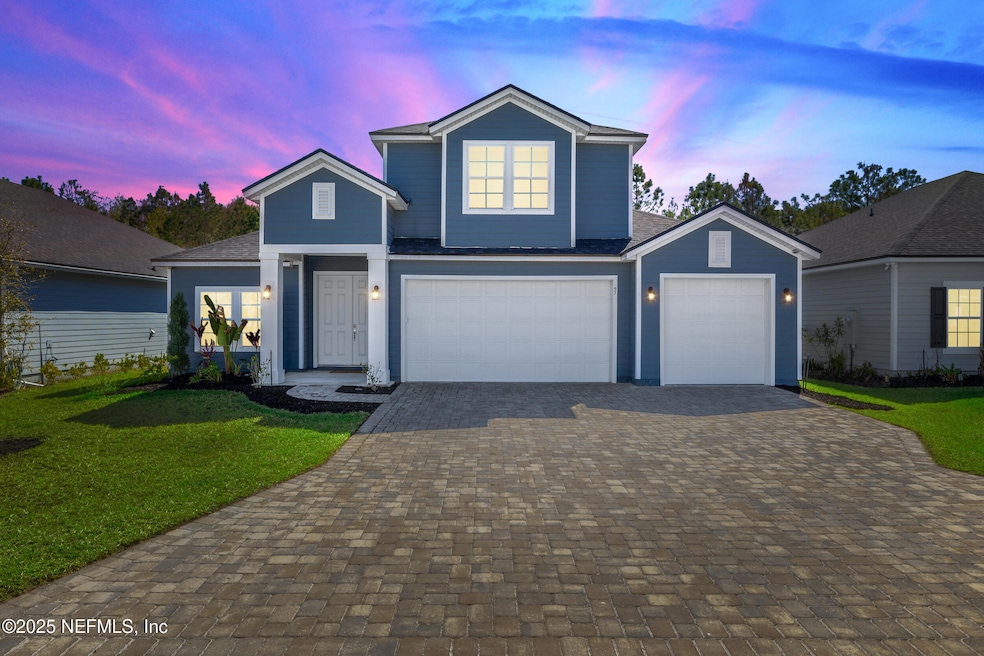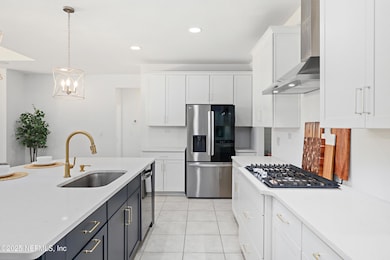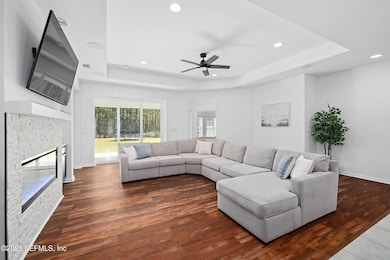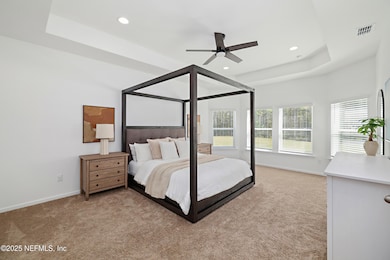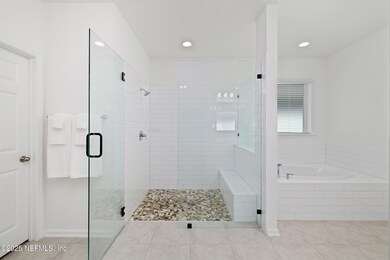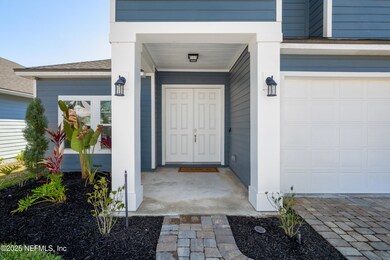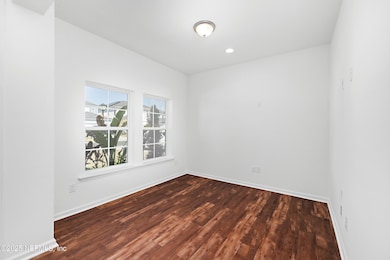
97 Golden Fern Dr St. Augustine, FL 32092
SilverLeaf NeighborhoodEstimated payment $4,684/month
Highlights
- Views of Preserve
- Open Floorplan
- Traditional Architecture
- Wards Creek Elementary School Rated A
- Clubhouse
- Children's Pool
About This Home
Stunning Home on a HUGE PRESERVE Lot! Better than New: Brand NEW Luxury Vinyl Plank Floors, High Ceilings, TONS of NATURAL Light & Upgraded Lighting! Gourmet Kitchen w Stunning Quartz Countertops, Vent Hood, TONS of White Cabinets, Walk-In Pantry, Elegant Gold Accent & Stainless Steel Appliances! Living Room w Built-In Cabinets, Surround sound built in, Tray Ceiling & Fireplace-Perfect for Cozy Evenings! 1st Floor Primary Bedroom w Tray Ceiling, Bay Window & Relaxing Backyard Views! Luxurious En Suite Features Dual Sink Vanity, Frameless Walk-in Shower & Garden Tub w Jacuzzi! Model-like drop area & laundry room. Head Upstairs to the HUGE 5th Bedroom/Media Rm w Full Bath -Perfect for Teens/Guests! PLUS, Private Office & Formal Dining! No CDD! Step Outside to Your Backyard Oasis: Enjoy Spectacular FL Weather & Indoor/Outdoor Entertaining w Pocket Sliders & the Covered Lanai w Preserve Views! Expansive Backyard-TONS of Space for Pool! 3-Car Garage & Paver Drive! Solar Panels = LOW Bills!! Just a short walk to world- class amenities, which include: Pool, Splash Pad, Sports Courts & More! Second amenity center is beginning to be built. Just minutes to coffee shops, ice cream, restaurants, and shopping. Top Schools in St. John's County. You can't beat this location -- this one will go fast!
Home Details
Home Type
- Single Family
Est. Annual Taxes
- $7,755
Year Built
- Built in 2022
Lot Details
- 10,454 Sq Ft Lot
- Lot Dimensions are 67x160
HOA Fees
- $131 Monthly HOA Fees
Parking
- 3 Car Attached Garage
Property Views
- Views of Preserve
- Views of Trees
Home Design
- Traditional Architecture
- Wood Frame Construction
- Shingle Roof
Interior Spaces
- 3,287 Sq Ft Home
- 2-Story Property
- Open Floorplan
- Built-In Features
- Ceiling Fan
- Fireplace
- Entrance Foyer
- Fire and Smoke Detector
Kitchen
- Breakfast Area or Nook
- Breakfast Bar
- Double Oven
- Gas Cooktop
- Dishwasher
- Kitchen Island
- Disposal
Flooring
- Carpet
- Tile
- Vinyl
Bedrooms and Bathrooms
- 5 Bedrooms
- Split Bedroom Floorplan
- Walk-In Closet
- 4 Full Bathrooms
- Bathtub With Separate Shower Stall
Laundry
- Laundry on lower level
- Dryer
- Front Loading Washer
- Sink Near Laundry
Outdoor Features
- Patio
- Rear Porch
Schools
- Wards Creek Elementary School
- Pacetti Bay Middle School
- Tocoi Creek High School
Utilities
- Central Heating and Cooling System
- Natural Gas Connected
- Gas Water Heater
- Sewer Not Available
Listing and Financial Details
- Assessor Parcel Number 0279712650
Community Details
Overview
- Silver Landing Subdivision
Amenities
- Clubhouse
Recreation
- Tennis Courts
- Pickleball Courts
- Community Playground
- Children's Pool
- Park
- Jogging Path
Map
Home Values in the Area
Average Home Value in this Area
Tax History
| Year | Tax Paid | Tax Assessment Tax Assessment Total Assessment is a certain percentage of the fair market value that is determined by local assessors to be the total taxable value of land and additions on the property. | Land | Improvement |
|---|---|---|---|---|
| 2024 | $7,755 | $562,973 | $105,000 | $457,973 |
| 2023 | $7,755 | $590,904 | $110,000 | $480,904 |
| 2022 | $1,362 | $106,400 | $106,400 | $0 |
| 2021 | $0 | $5,000 | $5,000 | $0 |
Property History
| Date | Event | Price | Change | Sq Ft Price |
|---|---|---|---|---|
| 04/09/2025 04/09/25 | Price Changed | $699,990 | -1.4% | $213 / Sq Ft |
| 04/02/2025 04/02/25 | Price Changed | $709,990 | -2.1% | $216 / Sq Ft |
| 03/11/2025 03/11/25 | For Sale | $724,990 | -- | $221 / Sq Ft |
Deed History
| Date | Type | Sale Price | Title Company |
|---|---|---|---|
| Warranty Deed | $741,092 | Golden Dog Title & Trust |
Mortgage History
| Date | Status | Loan Amount | Loan Type |
|---|---|---|---|
| Open | $555,819 | New Conventional |
Similar Homes in the area
Source: realMLS (Northeast Florida Multiple Listing Service)
MLS Number: 2074969
APN: 027971-2650
- 24 Goldcrest Way
- 24 Goldcrest Way
- 24 Goldcrest Way
- 24 Goldcrest Way
- 24 Goldcrest Way
- 24 Goldcrest Way
- 24 Goldcrest Way
- 140 Iris Landing Dr
- 216 Golden Fern Dr
- 100 Brookgreen Way
- 51 Woods Ln
- 51 Woods Ln
- 260 Brandon Lakes Dr
- 280 Brookgreen Way
- 219 Goldcrest Way
- 57 Oak Heights Ct
- 265 Brandon Lakes Dr
- 71 Oak Heights Ct
- 52 Mellowood Ln
- 32 Fieldfare Ln
