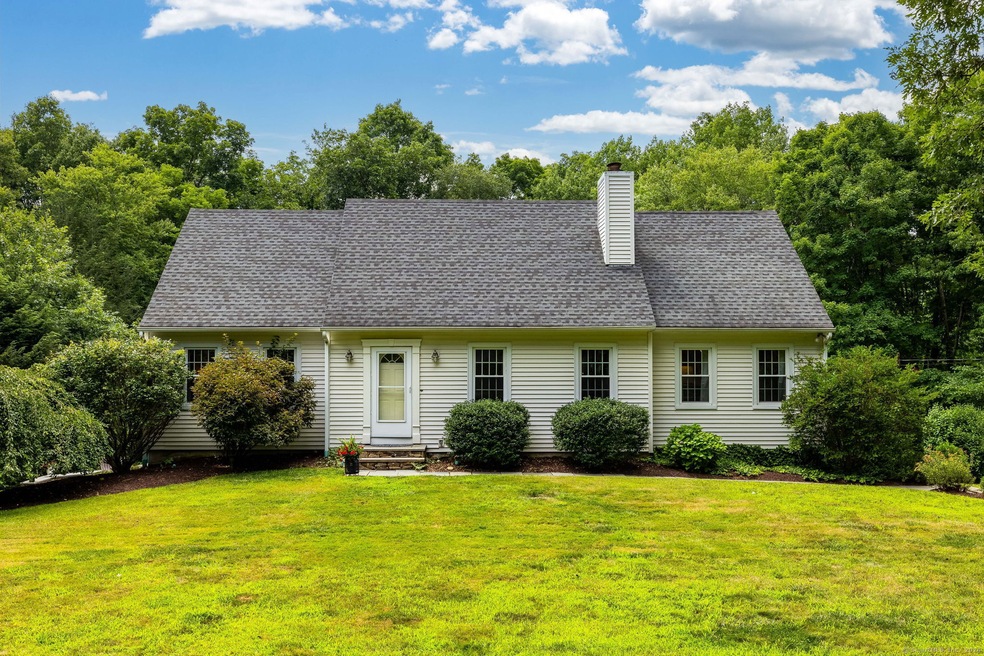
97 Hard Hill Rd Woodbury, CT 06798
Highlights
- In Ground Pool
- Cape Cod Architecture
- Thermal Windows
- Open Floorplan
- 1 Fireplace
- Programmable Thermostat
About This Home
As of November 2024Your search is over because this is the one you've been waiting for! This impeccably maintained, four-bedroom, oversized Cape-style home is privately set on an acre and a half of beautifully manicured grounds, complete with blue-stone walkways and fieldstone walls, on a secluded cul-de-sac road. The backyard oasis, featuring a stunning in-ground pool surrounded by a stamped concrete and Bluestone patio, as well as an upper-level wraparound Azek deck, makes this home the desired summer destination spot. No detail was spared on the interior, which boasts hardwood floors, custom millwork, and built-ins throughout. The main level features an open-concept kitchen with cherry cabinets, Corian countertops, stainless-steel appliances, a breakfast bar, and a separate breakfast area. The kitchen opens to a formal dining room and a large, cozy family room with wide-planked flooring, vaulted wood ceilings, skylights, and a blue-stone surround and hearth with a wood-burning stove. A formal living room with custom built-in bookshelves flanking a propane stove, two large bedrooms, and a remodeled full bathroom with tiled walls, granite countertop, and laundry complete the main level. The second level features a large primary bedroom suite with a French door leading to a magnificent custom-built walk-in closet and access to a remodeled full bath with a natural stone surround tub and shower. Additional storage and a generously sized second bedroom complete the upper level.
Home Details
Home Type
- Single Family
Est. Annual Taxes
- $7,723
Year Built
- Built in 1981
Lot Details
- 1.39 Acre Lot
- Stone Wall
- Property is zoned OS60
Home Design
- Cape Cod Architecture
- Concrete Foundation
- Frame Construction
- Asphalt Shingled Roof
- Ridge Vents on the Roof
- Vinyl Siding
Interior Spaces
- Open Floorplan
- 1 Fireplace
- Thermal Windows
- Storm Doors
Kitchen
- Built-In Oven
- Cooktop
- Dishwasher
Bedrooms and Bathrooms
- 4 Bedrooms
- 2 Full Bathrooms
Laundry
- Laundry on main level
- Dryer
- Washer
Partially Finished Basement
- Heated Basement
- Walk-Out Basement
- Basement Fills Entire Space Under The House
- Garage Access
Parking
- 2 Car Garage
- Automatic Garage Door Opener
Pool
- In Ground Pool
- Vinyl Pool
Schools
- Mitchell Elementary School
- Woodbury Middle School
- Nonnewaug High School
Utilities
- Window Unit Cooling System
- Baseboard Heating
- Heating System Uses Wood
- Heating System Uses Oil Above Ground
- Heating System Uses Propane
- Programmable Thermostat
- Private Company Owned Well
- Electric Water Heater
- Cable TV Available
Listing and Financial Details
- Assessor Parcel Number 932475
Map
Home Values in the Area
Average Home Value in this Area
Property History
| Date | Event | Price | Change | Sq Ft Price |
|---|---|---|---|---|
| 11/12/2024 11/12/24 | Sold | $632,500 | -2.7% | $209 / Sq Ft |
| 10/12/2024 10/12/24 | Pending | -- | -- | -- |
| 08/22/2024 08/22/24 | Price Changed | $649,900 | -3.7% | $215 / Sq Ft |
| 07/12/2024 07/12/24 | For Sale | $674,999 | -- | $223 / Sq Ft |
Tax History
| Year | Tax Paid | Tax Assessment Tax Assessment Total Assessment is a certain percentage of the fair market value that is determined by local assessors to be the total taxable value of land and additions on the property. | Land | Improvement |
|---|---|---|---|---|
| 2024 | $7,723 | $333,340 | $71,470 | $261,870 |
| 2023 | $6,887 | $237,000 | $71,450 | $165,550 |
| 2022 | $6,913 | $237,000 | $71,450 | $165,550 |
| 2021 | $6,913 | $237,000 | $71,450 | $165,550 |
| 2020 | $6,913 | $237,000 | $71,450 | $165,550 |
| 2019 | $6,913 | $237,000 | $71,450 | $165,550 |
| 2018 | $6,580 | $247,560 | $72,840 | $174,720 |
| 2017 | $6,724 | $247,560 | $72,840 | $174,720 |
| 2016 | $6,508 | $247,560 | $72,840 | $174,720 |
| 2015 | $6,454 | $247,560 | $72,840 | $174,720 |
| 2014 | $6,360 | $247,560 | $72,840 | $174,720 |
Mortgage History
| Date | Status | Loan Amount | Loan Type |
|---|---|---|---|
| Open | $482,500 | Purchase Money Mortgage | |
| Closed | $482,500 | Purchase Money Mortgage | |
| Previous Owner | $163,000 | No Value Available | |
| Previous Owner | $132,000 | No Value Available | |
| Previous Owner | $170,000 | No Value Available |
Deed History
| Date | Type | Sale Price | Title Company |
|---|---|---|---|
| Warranty Deed | $632,500 | None Available | |
| Warranty Deed | $632,500 | None Available | |
| Warranty Deed | $390,000 | -- | |
| Warranty Deed | $390,000 | -- |
Similar Homes in the area
Source: SmartMLS
MLS Number: 24024876
APN: WOOD-000010-000006G-000001
- 38 Barnhill Rd
- 94 Old Town Farm Rd
- 98 Old Town Farm Rd
- 39 Quanopaug Trail
- 523 Main St N
- 514 Main St N
- 148 Flanders Rd
- 77 Northgate Rd
- 0 Main St N Unit 24072843
- 0 Main St N Unit 24072824
- 16 Pilgrim Trail Unit 3
- 23 Woodbury Hill
- 3 Woodbury Place Unit 3
- LOT#8 Wolf Hill Rd
- LOT#9 Wolf Hill Rd
- 569 Lake Winnemaug Rd
- 59 Wolf Hill Rd
- 9 White Deer Rocks Rd
- 16 Gate Post Ln
- 35 Fawn Meadow Ln
