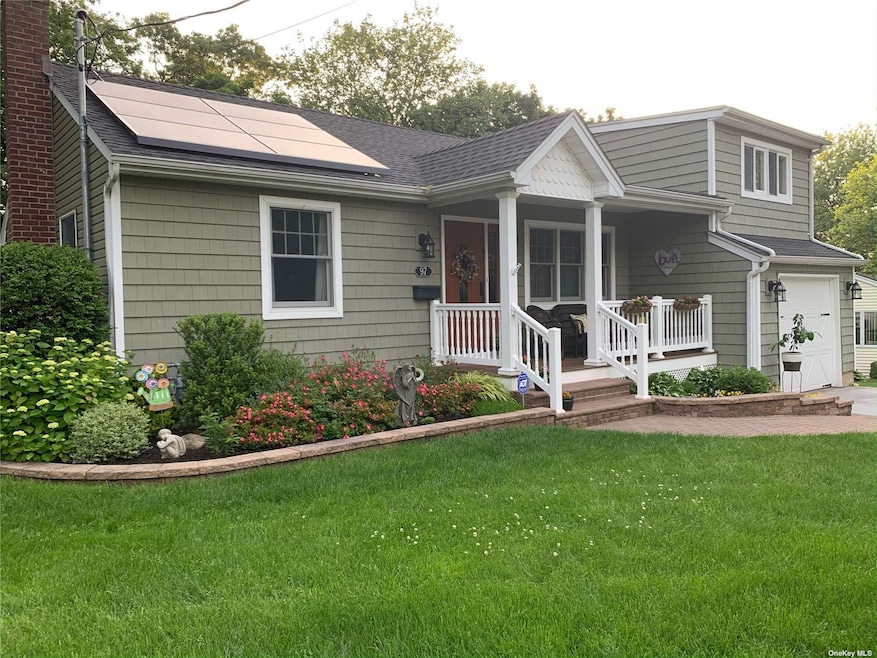
97 Iceland Dr Huntington Station, NY 11746
South Huntington NeighborhoodHighlights
- Property is near public transit
- Private Lot
- Main Floor Primary Bedroom
- Silas Wood Sixth Grade Center Rated A-
- Wood Flooring
- Farmhouse Style Home
About This Home
As of October 2024Welcome to 97 Iceland Drive, sitting pretty as a picture with an inviting front porch, lots of curb appeal and a great mid block location! This lovely well maintained farm ranch features a super comfortable layout and has plenty of potential for expanding. Loaded with updates including new gas furnace and hot water heater, new garage door and motor, updated 200 amp electric with hook up for generator, central air conditioning, newer roof, siding, windows and hardwood floors throughout first floor. Full walk out lower level provides easy access to a beautifully landscaped completely fenced, private backyard, perfect for gardening and entertaining. Highly desirable South Huntington location can't be beat! Close to fabulous shopping at Walt Whitman Mall, Whole Foods, all major highways, LIRR and just minutes to Huntington Village and town beaches. Don't miss this opportunity to make this home your own!
Last Agent to Sell the Property
Signature Premier Properties Brokerage Phone: 631-673-3700 License #10301216544

Home Details
Home Type
- Single Family
Est. Annual Taxes
- $10,357
Year Built
- Built in 1956 | Remodeled in 2012
Lot Details
- 7,840 Sq Ft Lot
- Fenced
- Private Lot
- Level Lot
Parking
- 1 Car Attached Garage
Home Design
- Farmhouse Style Home
- Frame Construction
- Vinyl Siding
Interior Spaces
- 3-Story Property
- ENERGY STAR Qualified Windows
- Insulated Windows
- Insulated Doors
- Home Office
- Storage
- Wood Flooring
Kitchen
- Eat-In Kitchen
- Oven
- Dishwasher
Bedrooms and Bathrooms
- 3 Bedrooms
- Primary Bedroom on Main
- Powder Room
Laundry
- Dryer
- ENERGY STAR Qualified Washer
Basement
- Walk-Out Basement
- Basement Fills Entire Space Under The House
Home Security
- Home Security System
- Smart Thermostat
Schools
- Henry L Stimson Middle School
- Walt Whitman High School
Utilities
- Central Air
- Baseboard Heating
- Heating System Uses Natural Gas
- ENERGY STAR Qualified Water Heater
- Cesspool
Additional Features
- ENERGY STAR Qualified Equipment for Heating
- Porch
- Property is near public transit
Community Details
- Park
Listing and Financial Details
- Legal Lot and Block 27 / 0001
- Assessor Parcel Number 0400-197-00-01-00-027-000
Map
Home Values in the Area
Average Home Value in this Area
Property History
| Date | Event | Price | Change | Sq Ft Price |
|---|---|---|---|---|
| 10/15/2024 10/15/24 | Sold | $680,000 | +15.3% | -- |
| 08/22/2024 08/22/24 | Pending | -- | -- | -- |
| 08/07/2024 08/07/24 | For Sale | $590,000 | -- | -- |
Tax History
| Year | Tax Paid | Tax Assessment Tax Assessment Total Assessment is a certain percentage of the fair market value that is determined by local assessors to be the total taxable value of land and additions on the property. | Land | Improvement |
|---|---|---|---|---|
| 2023 | $4,656 | $2,450 | $150 | $2,300 |
| 2022 | $9,147 | $2,450 | $150 | $2,300 |
| 2021 | $8,980 | $2,450 | $150 | $2,300 |
| 2020 | $8,827 | $2,450 | $150 | $2,300 |
| 2019 | $17,654 | $0 | $0 | $0 |
| 2018 | $8,237 | $2,450 | $150 | $2,300 |
| 2017 | $8,237 | $2,450 | $150 | $2,300 |
| 2016 | $8,091 | $2,450 | $150 | $2,300 |
| 2015 | -- | $2,450 | $150 | $2,300 |
| 2014 | -- | $2,450 | $150 | $2,300 |
Mortgage History
| Date | Status | Loan Amount | Loan Type |
|---|---|---|---|
| Previous Owner | $612,000 | Purchase Money Mortgage | |
| Previous Owner | $8,147 | New Conventional | |
| Previous Owner | $100,000 | Credit Line Revolving | |
| Previous Owner | $25,885 | Unknown | |
| Previous Owner | $25,000 | No Value Available | |
| Previous Owner | $148,500 | Purchase Money Mortgage | |
| Previous Owner | $25,000 | Purchase Money Mortgage |
Deed History
| Date | Type | Sale Price | Title Company |
|---|---|---|---|
| Deed | $680,000 | Stewart Title | |
| Deed | $417,500 | Deborah Helprin | |
| Deed | $417,500 | Deborah Helprin | |
| Bargain Sale Deed | $203,500 | -- | |
| Bargain Sale Deed | $203,500 | -- |
Similar Homes in Huntington Station, NY
Source: OneKey® MLS
MLS Number: KEY3571020
APN: 0400-197-00-01-00-027-000
