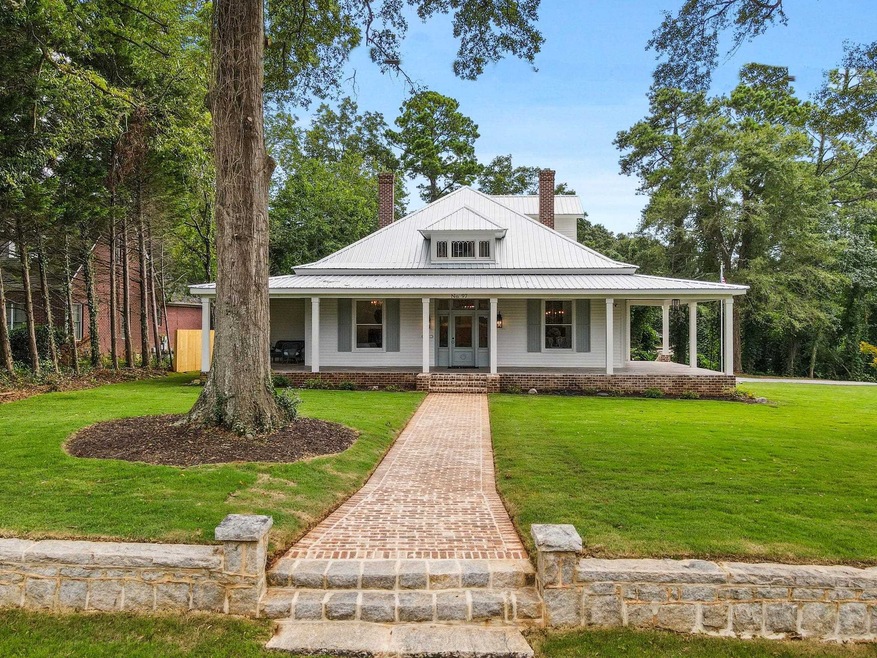
$655,000
- 5 Beds
- 3.5 Baths
- 5,205 Sq Ft
- 232 Darwish Dr
- McDonough, GA
-Stunning 5-Bedroom 5200 Sq Ft +/- Brick Ranch on 1.25 ac homesite with fresh paint throughout and brand-new flooring. -Grand Circular Driveway leads to a thoughtfully designed interior. -Spacious Office with 12-foot ceilings, keeping room, and large great room for gatherings. -Formal Dining Room with soaring ceilings, perfect for entertaining. -Owner's Suite Retreat features a private
Scott Patrick Keller Williams Realty Atl. Partners
